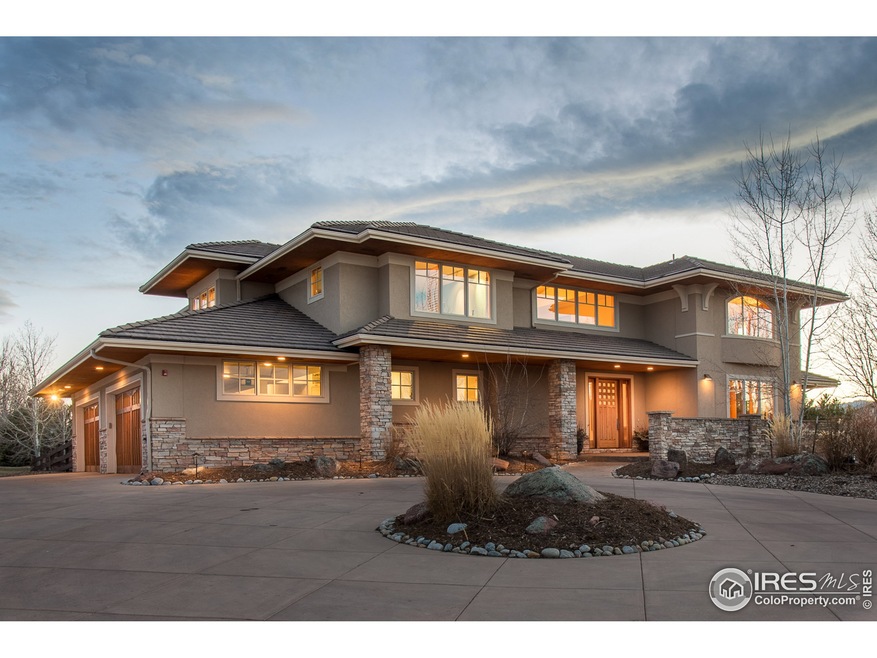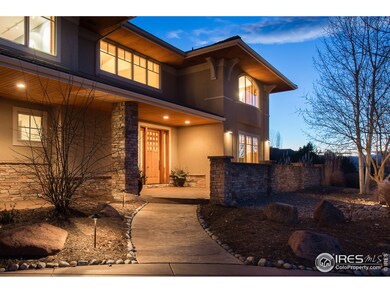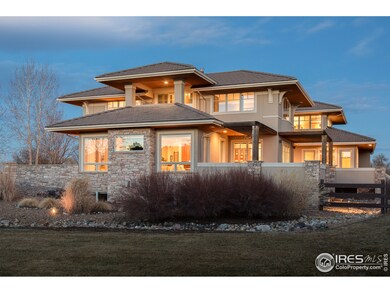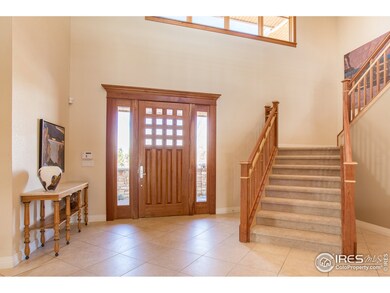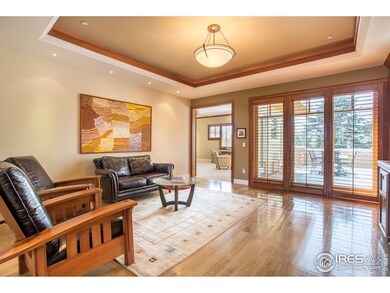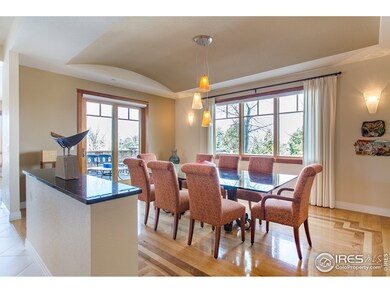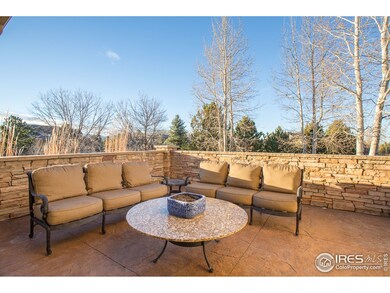
1444 White Hawk Ranch Dr Boulder, CO 80303
Estimated Value: $3,389,000 - $4,128,000
Highlights
- Two Primary Bedrooms
- Open Floorplan
- Fireplace in Primary Bedroom
- Douglass Elementary School Rated A-
- Mountain View
- Deck
About This Home
As of June 2017Open main floor plan offers indoor/outdoor entertaining from every room including main floor master with fireplace.Formal dining room.Family room flows to eat-in kitchen, stainless appliances, oversized pantry, wet bar with wine cooler.Secondary master bedrm on upper level boasts a fireplace, coffee station with mini frig., private patio, luxurious bath including steam shower and jacuzzi.Three other bedrooms upstairs with adjoining baths.Walkout lower level with 9.5ft. ceilings,workout rm.
Last Listed By
Tina DiScipio
RE/MAX of Boulder, Inc Listed on: 03/12/2017
Home Details
Home Type
- Single Family
Est. Annual Taxes
- $13,900
Year Built
- Built in 2004
Lot Details
- 1.17 Acre Lot
- Partially Fenced Property
- Wood Fence
- Rock Outcropping
- Level Lot
- Sprinkler System
HOA Fees
- $165 Monthly HOA Fees
Parking
- 4 Car Attached Garage
- Heated Garage
- Garage Door Opener
Home Design
- Wood Frame Construction
- Tile Roof
- Stucco
- Stone
Interior Spaces
- 7,560 Sq Ft Home
- 2-Story Property
- Open Floorplan
- Wet Bar
- Central Vacuum
- Bar Fridge
- Cathedral Ceiling
- Multiple Fireplaces
- Gas Log Fireplace
- Window Treatments
- Family Room
- Dining Room
- Home Office
- Recreation Room with Fireplace
- Mountain Views
Kitchen
- Eat-In Kitchen
- Double Oven
- Gas Oven or Range
- Down Draft Cooktop
- Microwave
- Dishwasher
- Kitchen Island
- Disposal
Flooring
- Wood
- Carpet
- Tile
Bedrooms and Bathrooms
- 6 Bedrooms
- Fireplace in Primary Bedroom
- Double Master Bedroom
- Walk-In Closet
- Primary Bathroom is a Full Bathroom
- Jack-and-Jill Bathroom
- Bathtub and Shower Combination in Primary Bathroom
Laundry
- Laundry on main level
- Sink Near Laundry
- Washer and Dryer Hookup
Finished Basement
- Walk-Out Basement
- Basement Fills Entire Space Under The House
- Natural lighting in basement
Outdoor Features
- Deck
- Patio
Schools
- Douglass Elementary School
- Platt Middle School
- Centaurus High School
Utilities
- Forced Air Zoned Heating and Cooling System
- Baseboard Heating
- Hot Water Heating System
- High Speed Internet
- Cable TV Available
Community Details
- White Hawk Ranch Subdivision
Listing and Financial Details
- Assessor Parcel Number R0143395
Ownership History
Purchase Details
Home Financials for this Owner
Home Financials are based on the most recent Mortgage that was taken out on this home.Purchase Details
Purchase Details
Home Financials for this Owner
Home Financials are based on the most recent Mortgage that was taken out on this home.Similar Homes in Boulder, CO
Home Values in the Area
Average Home Value in this Area
Purchase History
| Date | Buyer | Sale Price | Title Company |
|---|---|---|---|
| Glass Sally E | $1,900,000 | Heritage Title Co | |
| Rosenblatt Alice Messinger | $1,895,000 | First Colorado Title | |
| John Thomas Construction Co | $420,000 | -- |
Mortgage History
| Date | Status | Borrower | Loan Amount |
|---|---|---|---|
| Open | Glass Sally E | $1,755,000 | |
| Closed | Glass Sally E | $769,000 | |
| Closed | Glass Sally E | $789,040 | |
| Closed | Glass Sally E | $150,000 | |
| Closed | Glass Sally E | $1,200,000 | |
| Previous Owner | John Thomas Construction Co | $300,000 | |
| Previous Owner | John Thomas Construction Co | $920,000 |
Property History
| Date | Event | Price | Change | Sq Ft Price |
|---|---|---|---|---|
| 01/28/2019 01/28/19 | Off Market | $1,900,000 | -- | -- |
| 06/23/2017 06/23/17 | Sold | $1,900,000 | -2.6% | $251 / Sq Ft |
| 05/24/2017 05/24/17 | Pending | -- | -- | -- |
| 03/12/2017 03/12/17 | For Sale | $1,949,999 | -- | $258 / Sq Ft |
Tax History Compared to Growth
Tax History
| Year | Tax Paid | Tax Assessment Tax Assessment Total Assessment is a certain percentage of the fair market value that is determined by local assessors to be the total taxable value of land and additions on the property. | Land | Improvement |
|---|---|---|---|---|
| 2024 | $20,281 | $186,000 | $39,025 | $146,975 |
| 2023 | $19,969 | $218,916 | $34,679 | $187,922 |
| 2022 | $13,965 | $142,641 | $28,849 | $113,792 |
| 2021 | $13,321 | $146,747 | $29,680 | $117,067 |
| 2020 | $13,132 | $138,410 | $36,179 | $102,231 |
| 2019 | $12,927 | $138,410 | $36,179 | $102,231 |
| 2018 | $13,665 | $144,799 | $32,472 | $112,327 |
| 2017 | $13,272 | $160,084 | $35,900 | $124,184 |
| 2016 | $14,768 | $155,077 | $45,770 | $109,307 |
| 2015 | $13,900 | $137,310 | $35,820 | $101,490 |
| 2014 | $13,160 | $137,310 | $35,820 | $101,490 |
Agents Affiliated with this Home
-

Seller's Agent in 2017
Tina DiScipio
RE/MAX
(720) 320-2429
-
J
Buyer's Agent in 2017
Jamee Freedman
Brokers Guild Homes
Map
Source: IRES MLS
MLS Number: 813557
APN: 1465320-10-022
- 9022 Jason Ct
- 1498 Wicklow St
- 1322 Wicklow St
- 1866 Park Lake Dr
- 1542 Kilkenny St
- 3093 Red Deer Trail
- 1341 N 95th St
- 3122 Notabon Ct
- 2208 Champlain Dr
- 479 Blue Lake Trail
- 462 Blue Lake Trail
- 3002 Shoshone Trail
- 2428 Concord Cir
- 2527 Columbine Cir
- 2547 Concord Cir
- 588 Beauprez Ave
- 8813 Baseline Rd
- 2946 Shoshone Trail
- 1366 Teton Point
- 2758 Meadow Mountain Trail
- 1444 White Hawk Ranch Dr
- 9087 Jason Ct
- 1470 White Hawk Ranch Dr
- 9065 Jason Ct
- 1429 White Hawk Ranch Dr
- 1417 White Hawk Ranch Dr
- 1459 White Hawk Ranch Dr
- 1473 White Hawk Ranch Dr
- 1435 White Hawk Ranch Dr
- 9044 Jason Ct
- 1401 White Hawk Ranch Dr
- 8918 Arapahoe Rd
- 1385 White Hawk Ranch Dr
- 9006 Jason Ct
- 8919 Katherine Ct
- 9018 Jason Ct
- 1448 Wicklow St
- 1434 Wicklow St
- 1460 Wicklow St
- 1426 Wicklow St
