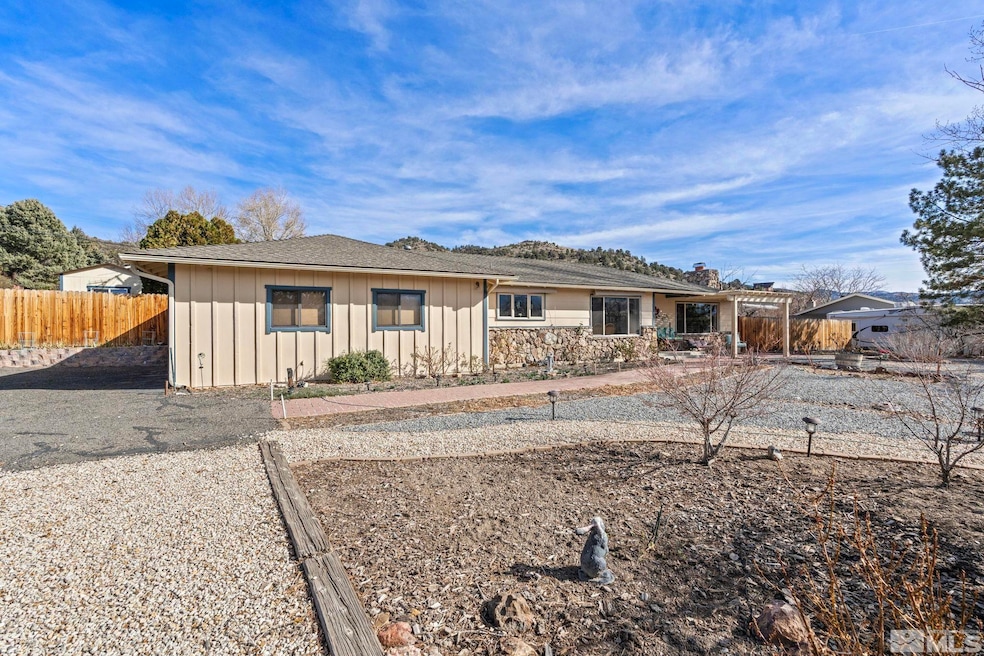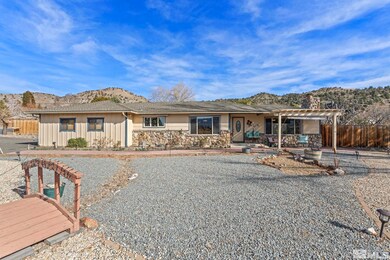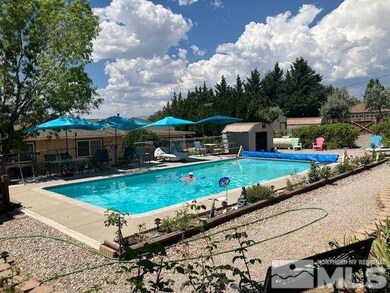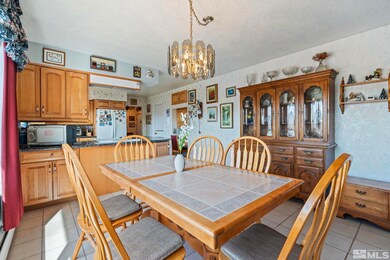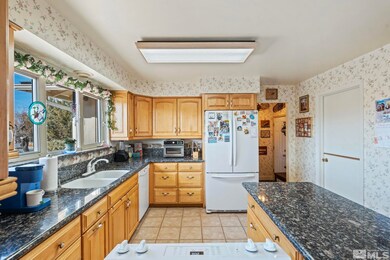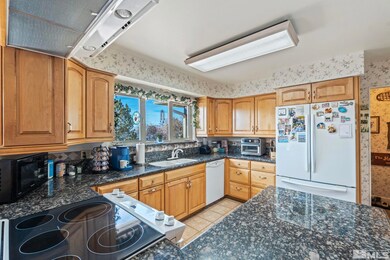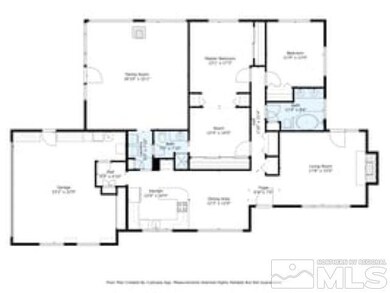
14440 Rim Rock Dr Reno, NV 89521
Virginia Foothills NeighborhoodEstimated payment $4,050/month
Highlights
- Horses Allowed On Property
- In Ground Pool
- View of Trees or Woods
- Marce Herz Middle School Rated A-
- RV Access or Parking
- 0.68 Acre Lot
About This Home
Single level HOME WITH POOL and NO HOA!!! Just what you’ve been waiting for—this stunning property combines the best of comfort and luxury in a highly desirable South Reno location. Enjoy breathtaking Sierra views from your own backyard oasis, perfect for relaxation and entertaining. Key Features: Single-Level Living: Convenient and accessible for all lifestyles. No HOA: Enjoy the freedom and flexibility of homeownership without restrictive fees., RV Parking: AmPrivate Backyard Retreat:ple space for your recreational vehicles and toys. A beautifully fenced yard offering both privacy and beauty. Resort-Style Amenities: Dive into your 20x30 solar-heated saline pool and unwind in the charming cabana. Don’t miss out on this opportunity to embrace the perfect blend of indoor and outdoor living. Your dream home awaits in the Sierra Foothills—schedule a viewing today!
Home Details
Home Type
- Single Family
Est. Annual Taxes
- $1,735
Year Built
- Built in 1965
Lot Details
- 0.68 Acre Lot
- Back Yard Fenced
- Landscaped
- Level Lot
- Front and Back Yard Sprinklers
- Sprinklers on Timer
- Property is zoned MDS
Parking
- 2 Car Attached Garage
- Garage Door Opener
- RV Access or Parking
Property Views
- Woods
- Mountain
Home Design
- Pitched Roof
- Shingle Roof
- Composition Roof
- Wood Siding
- Stick Built Home
Interior Spaces
- 2,030 Sq Ft Home
- 1-Story Property
- High Ceiling
- Ceiling Fan
- Double Pane Windows
- Low Emissivity Windows
- Vinyl Clad Windows
- Drapes & Rods
- Blinds
- Family Room with Fireplace
- 2 Fireplaces
- Great Room
- Living Room with Fireplace
- Combination Kitchen and Dining Room
- Recreation Room
- Crawl Space
- Fire and Smoke Detector
- Laundry Room
Kitchen
- Breakfast Bar
- Electric Oven
- Electric Range
- Dishwasher
Flooring
- Carpet
- Laminate
- Ceramic Tile
Bedrooms and Bathrooms
- 2 Bedrooms
- 2 Full Bathrooms
- Dual Sinks
- Garden Bath
Outdoor Features
- In Ground Pool
- Fuel Available
- Patio
- Storage Shed
Schools
- Brown Elementary School
- Marce Herz Middle School
- Galena High School
Horse Facilities and Amenities
- Horses Allowed On Property
Utilities
- No Cooling
- Heating System Uses Oil
- Pellet Stove burns compressed wood to generate heat
- Baseboard Heating
- Propane
- Well
- Electric Water Heater
- Septic Tank
- Internet Available
Community Details
- No Home Owners Association
- Virginia Foothills 2 Subdivision
Listing and Financial Details
- Home warranty included in the sale of the property
- Assessor Parcel Number 01648224
Map
Home Values in the Area
Average Home Value in this Area
Tax History
| Year | Tax Paid | Tax Assessment Tax Assessment Total Assessment is a certain percentage of the fair market value that is determined by local assessors to be the total taxable value of land and additions on the property. | Land | Improvement |
|---|---|---|---|---|
| 2025 | $1,742 | $91,903 | $52,500 | $39,403 |
| 2024 | $1,742 | $91,575 | $52,500 | $39,075 |
| 2023 | $1,692 | $88,375 | $52,500 | $35,875 |
| 2022 | $1,643 | $75,959 | $46,795 | $29,164 |
| 2021 | $1,596 | $59,716 | $31,535 | $28,181 |
| 2020 | $1,548 | $59,536 | $31,535 | $28,001 |
| 2019 | $1,503 | $53,627 | $26,880 | $26,747 |
| 2018 | $1,459 | $45,563 | $18,760 | $26,803 |
| 2017 | $1,417 | $45,089 | $17,570 | $27,519 |
| 2016 | $1,381 | $44,818 | $16,100 | $28,718 |
| 2015 | $1,373 | $45,154 | $15,610 | $29,544 |
| 2014 | $1,333 | $41,561 | $12,075 | $29,486 |
| 2013 | -- | $39,524 | $10,605 | $28,919 |
Property History
| Date | Event | Price | Change | Sq Ft Price |
|---|---|---|---|---|
| 05/22/2025 05/22/25 | For Sale | $699,000 | 0.0% | $344 / Sq Ft |
| 03/02/2025 03/02/25 | Off Market | $699,000 | -- | -- |
| 03/01/2025 03/01/25 | For Sale | $699,000 | -- | $344 / Sq Ft |
Similar Homes in the area
Source: Northern Nevada Regional MLS
MLS Number: 250002460
APN: 016-482-24
- 14440 Rim Rock Dr
- 0 Kenneth Way
- 14590 Rancheros Dr
- 14425 Minnetonka Cir
- 13900 Virginia Foothills Dr
- 14690 Rancheros Dr
- 1815 Standing Rock Ct
- 13820 Virginia Foothills Dr
- 1415 Sioux Trail
- 3060 Feathertop Dr
- 3036 Feathertop Dr
- 3060 Bristol Dr
- 3026 Copper Stone Dr
- 3034 Copper Stone Dr
- 3019 Copper Stone Dr
- 3004 Amethyst Hills Dr
- 2936 Ruby Desert Dr
- 2937 Amethyst Hills Dr
- 3028 Amethyst Hills Dr
- 2964 Ruby Desert Dr
