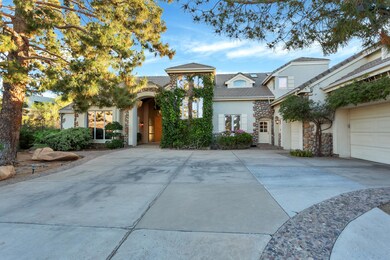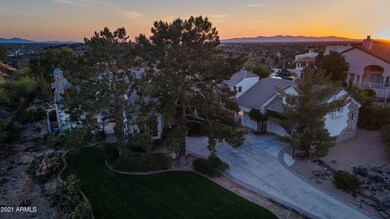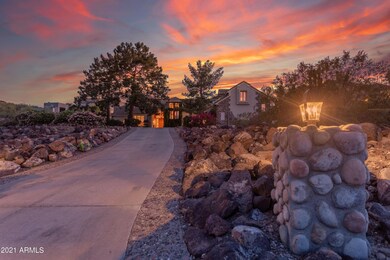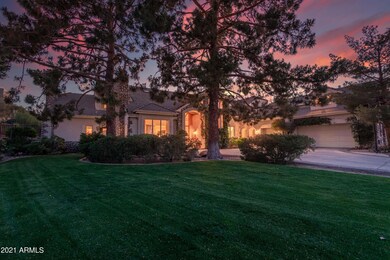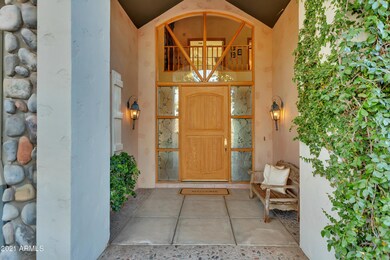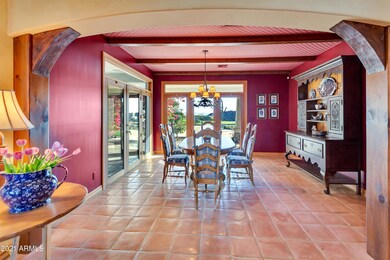
14442 N 15th Dr Phoenix, AZ 85023
North Central Phoenix NeighborhoodEstimated Value: $1,273,000 - $1,959,000
Highlights
- Guest House
- Golf Course Community
- Gated Community
- Thunderbird High School Rated A-
- Heated Spa
- City Lights View
About This Home
As of August 2021You have finally arrived to your warm and inviting architectural retreat. Perfectly nestled in the mountain, delight in your lush private patio, city light views, and glorious sunsets. This rare mountain side lot has plenty of room to play in the vast grassy area, dine al-fresco in the gazebo, and take a leisurely swim in the pool or spa. The intimate inside is framed with wood-beamed vaulted ceilings, light stonework, and arched doorways. Natural light pours past sprays of white flowers in boxes bordering the windows. Cuddle up to one of five fireplaces with a good book while gazing at tranquil views. The gourmet chef kitchen is cheery with light wooden cabinets, Viking stove, quartz counters, and butcher block island, opening to the charming living room and stone fireplace. Capture
Home Details
Home Type
- Single Family
Est. Annual Taxes
- $11,699
Year Built
- Built in 1987
Lot Details
- 0.95 Acre Lot
- Desert faces the front and back of the property
- Wrought Iron Fence
- Front Yard Sprinklers
- Private Yard
- Grass Covered Lot
HOA Fees
- $250 Monthly HOA Fees
Parking
- 3 Car Direct Access Garage
- Garage Door Opener
Property Views
- City Lights
- Mountain
Home Design
- Wood Frame Construction
- Tile Roof
- Concrete Roof
- Stone Exterior Construction
- Stucco
Interior Spaces
- 5,662 Sq Ft Home
- 2-Story Property
- Wet Bar
- Vaulted Ceiling
- Ceiling Fan
- Skylights
- Gas Fireplace
- Double Pane Windows
- Low Emissivity Windows
- Tinted Windows
- Wood Frame Window
- Family Room with Fireplace
- 3 Fireplaces
- Living Room with Fireplace
Kitchen
- Eat-In Kitchen
- Breakfast Bar
- Gas Cooktop
- Built-In Microwave
Flooring
- Wood
- Carpet
- Tile
Bedrooms and Bathrooms
- 5 Bedrooms
- Fireplace in Primary Bedroom
- Remodeled Bathroom
- 6 Bathrooms
- Dual Vanity Sinks in Primary Bathroom
- Bathtub With Separate Shower Stall
Pool
- Heated Spa
- Private Pool
Outdoor Features
- Balcony
- Covered patio or porch
Additional Homes
- Guest House
Schools
- Lookout Mountain Elementary School
- Mountain Sky Middle School
- Thunderbird High School
Utilities
- Cooling System Updated in 2021
- Central Air
- Heating Available
- Water Purifier
- High Speed Internet
- Cable TV Available
Listing and Financial Details
- Tax Lot 115
- Assessor Parcel Number 208-16-450
Community Details
Overview
- Association fees include ground maintenance, (see remarks), street maintenance
- Coral Gables Estates Association, Phone Number (623) 877-1396
- Coral Gables Estates Unit 5 Subdivision
Recreation
- Golf Course Community
- Tennis Courts
- Bike Trail
Security
- Gated Community
Ownership History
Purchase Details
Home Financials for this Owner
Home Financials are based on the most recent Mortgage that was taken out on this home.Purchase Details
Purchase Details
Similar Homes in Phoenix, AZ
Home Values in the Area
Average Home Value in this Area
Purchase History
| Date | Buyer | Sale Price | Title Company |
|---|---|---|---|
| Wardman Bradley | $1,500,000 | Equity Title Agency Inc | |
| Gaul Patricia M | -- | None Available | |
| Gaul Patricia M | -- | None Available |
Mortgage History
| Date | Status | Borrower | Loan Amount |
|---|---|---|---|
| Open | Wardman Bradley | $1,200,000 |
Property History
| Date | Event | Price | Change | Sq Ft Price |
|---|---|---|---|---|
| 08/03/2021 08/03/21 | Sold | $1,500,000 | -10.7% | $265 / Sq Ft |
| 06/18/2021 06/18/21 | Pending | -- | -- | -- |
| 05/26/2021 05/26/21 | Price Changed | $1,680,000 | -5.6% | $297 / Sq Ft |
| 04/09/2021 04/09/21 | For Sale | $1,780,000 | -- | $314 / Sq Ft |
Tax History Compared to Growth
Tax History
| Year | Tax Paid | Tax Assessment Tax Assessment Total Assessment is a certain percentage of the fair market value that is determined by local assessors to be the total taxable value of land and additions on the property. | Land | Improvement |
|---|---|---|---|---|
| 2025 | $11,467 | $98,664 | -- | -- |
| 2024 | $11,248 | $93,966 | -- | -- |
| 2023 | $11,248 | $116,680 | $23,330 | $93,350 |
| 2022 | $10,862 | $85,230 | $17,040 | $68,190 |
| 2021 | $11,399 | $83,900 | $16,780 | $67,120 |
| 2020 | $11,699 | $84,000 | $16,800 | $67,200 |
| 2019 | $12,080 | $84,010 | $16,800 | $67,210 |
| 2018 | $12,856 | $89,200 | $17,840 | $71,360 |
| 2017 | $12,788 | $91,300 | $18,260 | $73,040 |
| 2016 | $12,545 | $79,960 | $15,990 | $63,970 |
| 2015 | $11,573 | $75,320 | $15,060 | $60,260 |
Agents Affiliated with this Home
-
Laura Moore

Seller's Agent in 2021
Laura Moore
Coldwell Banker Realty
(602) 750-1448
5 in this area
54 Total Sales
-
Steve Russell

Buyer's Agent in 2021
Steve Russell
Keller Williams Arizona Realty
(480) 440-3474
2 in this area
86 Total Sales
Map
Source: Arizona Regional Multiple Listing Service (ARMLS)
MLS Number: 6220235
APN: 208-16-450
- 14422 N 15th Dr
- 1633 W Acoma Dr Unit III
- 1515 W Saint Moritz Ln Unit 4
- 14802 N 15th 6 Dr Unit 6
- 14822 N 15th 7 Dr Unit 7
- 14828 N 15th Ave
- 14814 N Coral Gables Dr
- 14401 N Coral Gables Dr
- 15026 N 15th Dr Unit 17
- 14203 N 19th Ave Unit 2036
- 14203 N 19th Ave Unit 1031
- 14203 N 19th Ave Unit 2013
- 14203 N 19th Ave Unit 2045
- 14203 N 19th Ave Unit 1055
- 15217 N 15th Dr
- 919 W Port Royale Ln
- 1644 W Thunderbird Rd
- 576 W Moon Valley Dr
- 1718 W Voltaire Ave
- 1602 W Beck Ln
- 14442 N 15th Dr
- 14430 N 15th Dr
- 14456 N 15th Dr
- 14620 N 15th Dr
- 14422 N 15th Dr
- 14422 N 15th Dr
- 14602 N 15th Ave
- 14611 N 15th Dr Unit 2
- 14635 N 15th Dr Unit 1
- 14624 N 15th Dr
- 14412 N 15th Dr
- 14623 N 15th Dr
- 1602 W Acoma Dr
- 1608 W Acoma Dr
- 1612 W Acoma Dr
- 1616 W Acoma Dr
- 14247 N 16th Ave
- 1620 W Acoma Dr
- 14631 N 15th Dr
- 14402 N 15th Dr

