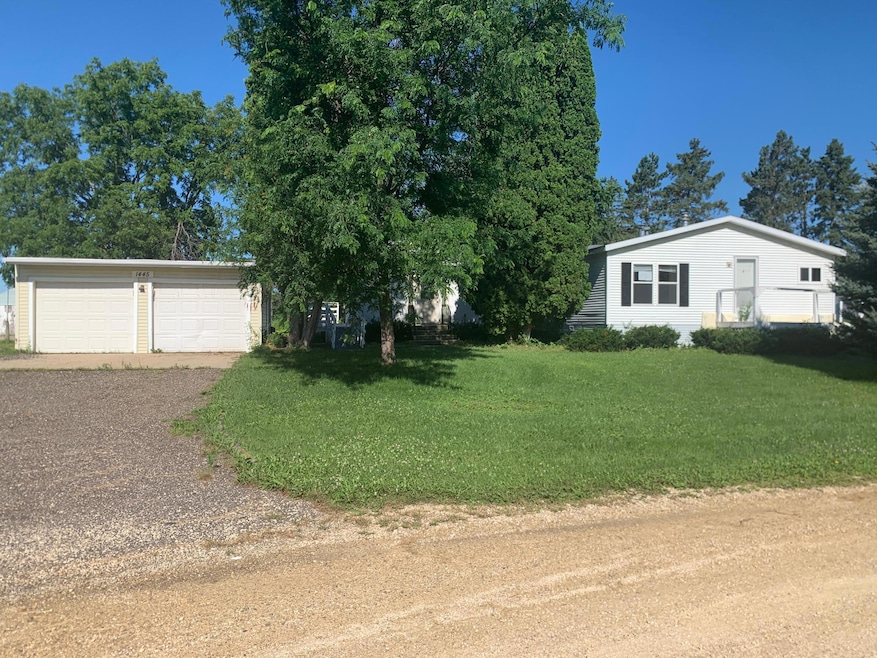
1445 1st Ave SW Oronoco, MN 55960
Estimated payment $1,065/month
Highlights
- Hot Property
- Deck
- No HOA
- Century Senior High School Rated A-
- Family Room with Fireplace
- Eat-In Kitchen
About This Home
Welcome to this charming three-bedroom, two-bathroom home that's ready to make someone very happy. With 1,768 square feet of comfortable living space, this house offers plenty of room to spread out without feeling overwhelming to maintain.
The generous lot size gives you space to breathe and dream. Whether you're envisioning weekend barbecues, a vegetable garden, or just a peaceful spot to enjoy your morning coffee, the outdoor space delivers. You'll have room to play, pets to roam, or simply a quiet retreat from the world.
Inside, you'll find a thoughtful layout that makes daily life easy. The primary bedroom provides a comfortable sanctuary, while the two additional bedrooms offer flexibility for family, guests, or that home office you've been planning. Two full bathrooms mean no more morning traffic jams.
The location strikes a nice balance between peaceful residential living and convenient access to what you need. Riverwood Hills Park sits nearby, offering trails and green space for outdoor enthusiasts or anyone who enjoys a leisurely walk.
This home presents solid value in today's market, offering the space and features many buyers seek without stretching budgets to the breaking point. The well-proportioned rooms and practical layout make it move-in ready for buyers who want to settle in quickly.
Sometimes the best homes are the ones that simply work well for everyday living. This property fits that description perfectly, combining comfortable space, outdoor potential, and smart value in one appealing package that's ready for new ownership.
Open House Schedule
-
Saturday, August 02, 20256:00 to 7:00 pm8/2/2025 6:00:00 PM +00:008/2/2025 7:00:00 PM +00:00Add to Calendar
Home Details
Home Type
- Single Family
Est. Annual Taxes
- $2,316
Year Built
- Built in 1999
Lot Details
- 0.51 Acre Lot
- Lot Dimensions are 124x142
Parking
- 2 Car Garage
Interior Spaces
- 1,768 Sq Ft Home
- 1-Story Property
- Family Room with Fireplace
- 2 Fireplaces
- Living Room with Fireplace
- Dining Room
- Eat-In Kitchen
- Washer and Dryer Hookup
Bedrooms and Bathrooms
- 3 Bedrooms
- 2 Full Bathrooms
Outdoor Features
- Deck
Schools
- Overland Elementary School
- Dakota Middle School
- Century High School
Utilities
- Forced Air Heating and Cooling System
- Shared Water Source
- Well
Community Details
- No Home Owners Association
- Cravaths 1St Add Subdivision
Listing and Financial Details
- Assessor Parcel Number 842022040234
Map
Home Values in the Area
Average Home Value in this Area
Tax History
| Year | Tax Paid | Tax Assessment Tax Assessment Total Assessment is a certain percentage of the fair market value that is determined by local assessors to be the total taxable value of land and additions on the property. | Land | Improvement |
|---|---|---|---|---|
| 2024 | $2,070 | $241,300 | $60,000 | $181,300 |
| 2023 | $2,070 | $236,200 | $45,000 | $191,200 |
| 2022 | $1,678 | $186,200 | $45,000 | $141,200 |
| 2021 | $1,718 | $174,200 | $45,000 | $129,200 |
| 2020 | $1,644 | $175,500 | $45,000 | $130,500 |
| 2019 | $1,614 | $165,000 | $35,000 | $130,000 |
| 2018 | $1,481 | $165,200 | $35,000 | $130,200 |
| 2017 | $1,498 | $151,600 | $35,000 | $116,600 |
| 2016 | $1,522 | $128,100 | $29,600 | $98,500 |
| 2015 | $1,360 | $125,800 | $29,400 | $96,400 |
| 2014 | $1,312 | $124,400 | $29,400 | $95,000 |
| 2012 | -- | $123,200 | $29,293 | $93,907 |
Property History
| Date | Event | Price | Change | Sq Ft Price |
|---|---|---|---|---|
| 07/31/2025 07/31/25 | For Sale | $158,000 | -- | $89 / Sq Ft |
Purchase History
| Date | Type | Sale Price | Title Company |
|---|---|---|---|
| Deed | $170,840 | None Listed On Document |
Mortgage History
| Date | Status | Loan Amount | Loan Type |
|---|---|---|---|
| Previous Owner | $222,000 | Reverse Mortgage Home Equity Conversion Mortgage |
Similar Home in Oronoco, MN
Source: NorthstarMLS
MLS Number: 6765193
APN: 84.20.22.040234
- xxx 100th St NW
- xxxx 100th St NW
- 770 Valley View Rd SW
- 1125 Riverwood Dr SW
- 415 Minnesota Ave S
- 920 Woodlands Ln SE
- TBD W Center St
- TBD 1st St NW
- 175 6th Ln NE
- 51-B N Minnesota Ave
- 240 1st Ave NE
- 1135 1st St NW
- 3611 85th St NW Unit 242
- 3611 85th St NW Unit 237
- 3611 85th St NW Unit 236
- 3195 115th St NW
- 2700 115th St NW
- 7720 100th St NW
- xxx NW 130 St
- 4459 130th St NW
- 6717 Gaillardia Dr NW
- 6450 37th Ave NW Unit 115
- 6450 37th Ave NW Unit 110
- 6450 37th Ave NW Unit 314
- 6450 37th Ave NW Unit 302
- 6470 37th Ave NW
- 6520 Clarkia Dr NW
- 6635 Lodge View Rd NW
- 5178 Foxfield Dr NW Unit 5178
- 5041 Weatherstone Cir NW
- 2850-2852 59th St NW
- 5340 NW 56th St
- 2670 Georgetowne Place NW
- 5211 Castleview Dr NW
- 4871 Pines View Place NW
- 4320 Marigold Place NW
- 1840 48th St NW
- 2814 43rd St NW
- 3955 Superior Dr NW
- 3345 41st St NW






