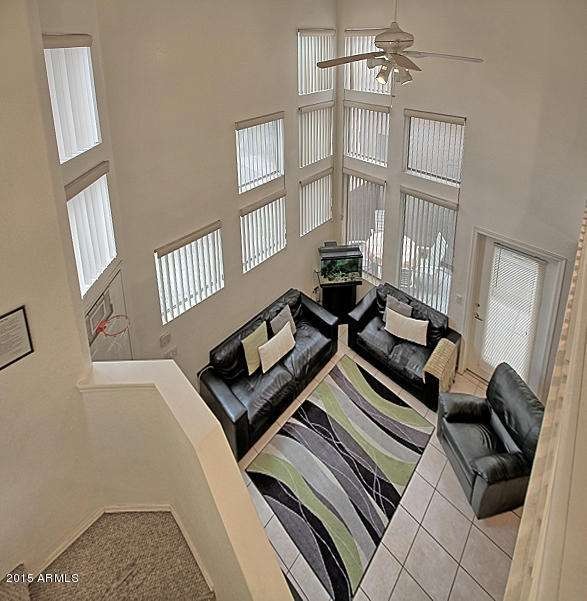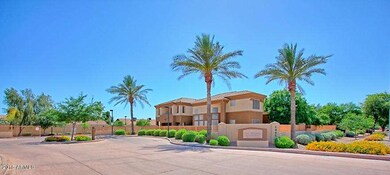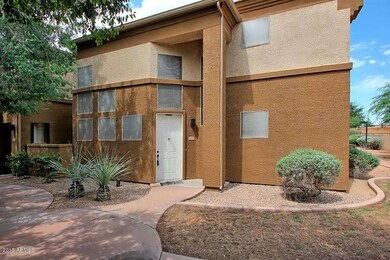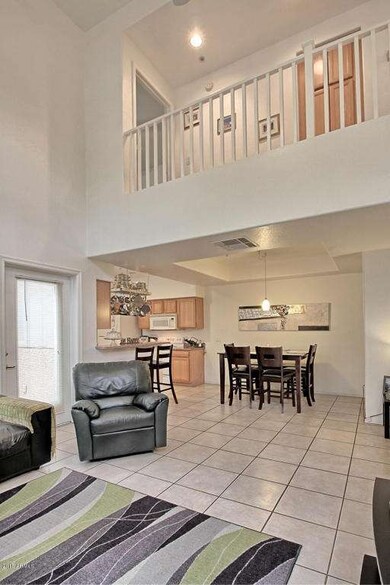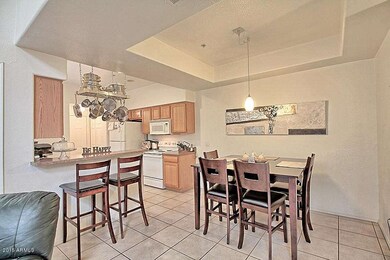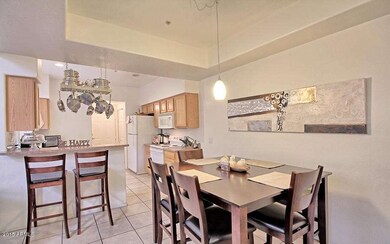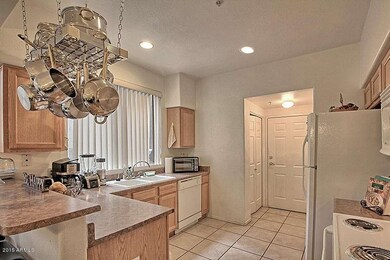
1445 E Broadway Rd Unit 119 Tempe, AZ 85282
Alameda Neighborhood
3
Beds
2
Baths
1,413
Sq Ft
1998
Built
Highlights
- Gated Community
- Heated Community Pool
- Solar Screens
- Clubhouse
- Double Pane Windows
- Patio
About This Home
As of March 2016Contemporary 3 bedroom townhouse. Open floor plan with greatroom concept. One bedroom downstairs and two upstairs, all split from each other. Single car garage plus one additional dedicated parking spot. Community pool/spa and clubhouse.
Townhouse Details
Home Type
- Townhome
Est. Annual Taxes
- $1,345
Year Built
- Built in 1998
Lot Details
- 79 Sq Ft Lot
- Desert faces the front of the property
- Block Wall Fence
Parking
- 1 Car Garage
- Garage Door Opener
- Assigned Parking
Home Design
- Wood Frame Construction
- Tile Roof
- Stucco
Interior Spaces
- 1,413 Sq Ft Home
- 2-Story Property
- Ceiling Fan
- Double Pane Windows
- Solar Screens
- Security System Owned
Kitchen
- Built-In Microwave
- Dishwasher
Flooring
- Carpet
- Tile
Bedrooms and Bathrooms
- 3 Bedrooms
- 2 Bathrooms
Laundry
- Laundry in unit
- Washer and Dryer Hookup
Outdoor Features
- Patio
Schools
- Broadmor Elementary School
- Connolly Middle School
- Mcclintock High School
Utilities
- Refrigerated Cooling System
- Heating Available
- High Speed Internet
- Cable TV Available
Listing and Financial Details
- Tax Lot 603
- Assessor Parcel Number 133-31-542
Community Details
Overview
- Property has a Home Owners Association
- Az Community Mgt. Association, Phone Number (480) 355-1190
- Built by Touchstone
- Premier Condominium Amd Subdivision, La Altima Floorplan
Amenities
- Clubhouse
- Recreation Room
Recreation
- Heated Community Pool
- Community Spa
Security
- Gated Community
- Fire Sprinkler System
Ownership History
Date
Name
Owned For
Owner Type
Purchase Details
Listed on
Mar 23, 2016
Closed on
Mar 3, 2016
Sold by
Coons Investments Llc
Bought by
Mou Zhi and Mou Jenny
Seller's Agent
Jenny Jie Sun Mou
Gold Trust Realty
Buyer's Agent
Non-MLS Agent
Non-MLS Office
Sold Price
$1,450
Total Days on Market
81
Current Estimated Value
Home Financials for this Owner
Home Financials are based on the most recent Mortgage that was taken out on this home.
Estimated Appreciation
$392,927
Avg. Annual Appreciation
9.20%
Purchase Details
Closed on
Mar 19, 2013
Sold by
Cppns Robert and Coons Alma R
Bought by
Coons J Robert and Coons James R
Home Financials for this Owner
Home Financials are based on the most recent Mortgage that was taken out on this home.
Original Mortgage
$241,705
Interest Rate
3.51%
Mortgage Type
New Conventional
Purchase Details
Closed on
Jan 25, 2013
Sold by
Coons J Robert and Coons James R
Bought by
Coons Investments Llc
Home Financials for this Owner
Home Financials are based on the most recent Mortgage that was taken out on this home.
Original Mortgage
$241,705
Interest Rate
3.51%
Mortgage Type
New Conventional
Purchase Details
Closed on
Jun 7, 2007
Sold by
Coons Jesse Robert and Coons James
Bought by
Coons Investments Llc
Purchase Details
Closed on
Feb 7, 2007
Sold by
Gelb Michael A and Gelb Amy L
Bought by
Coons Jesse Robert and Coons James
Home Financials for this Owner
Home Financials are based on the most recent Mortgage that was taken out on this home.
Original Mortgage
$258,400
Interest Rate
6.21%
Mortgage Type
New Conventional
Purchase Details
Closed on
Jun 3, 1999
Sold by
Columbus Broadway Llc
Bought by
Gelb Michael A and Gelb Amy L
Map
Create a Home Valuation Report for This Property
The Home Valuation Report is an in-depth analysis detailing your home's value as well as a comparison with similar homes in the area
Similar Homes in the area
Home Values in the Area
Average Home Value in this Area
Purchase History
| Date | Type | Sale Price | Title Company |
|---|---|---|---|
| Cash Sale Deed | $175,000 | Security Title Agency Inc | |
| Warranty Deed | -- | Security Title Agency Inc | |
| Interfamily Deed Transfer | -- | None Available | |
| Interfamily Deed Transfer | -- | None Available | |
| Warranty Deed | -- | None Available | |
| Warranty Deed | -- | None Available | |
| Warranty Deed | $272,000 | The Talon Group Higley | |
| Cash Sale Deed | $142,655 | Fidelity Title |
Source: Public Records
Mortgage History
| Date | Status | Loan Amount | Loan Type |
|---|---|---|---|
| Previous Owner | $241,705 | New Conventional | |
| Previous Owner | $258,400 | New Conventional | |
| Previous Owner | $152,000 | Unknown |
Source: Public Records
Property History
| Date | Event | Price | Change | Sq Ft Price |
|---|---|---|---|---|
| 06/01/2020 06/01/20 | Rented | $1,550 | 0.0% | -- |
| 04/18/2020 04/18/20 | Under Contract | -- | -- | -- |
| 04/10/2020 04/10/20 | Off Market | $1,550 | -- | -- |
| 03/30/2020 03/30/20 | For Rent | $1,550 | +6.9% | -- |
| 05/01/2016 05/01/16 | Rented | $1,450 | 0.0% | -- |
| 04/08/2016 04/08/16 | Off Market | $1,450 | -- | -- |
| 03/22/2016 03/22/16 | For Rent | $1,450 | 0.0% | -- |
| 03/04/2016 03/04/16 | Sold | $175,000 | 0.0% | $124 / Sq Ft |
| 08/28/2015 08/28/15 | Pending | -- | -- | -- |
| 08/06/2015 08/06/15 | For Sale | $175,000 | 0.0% | $124 / Sq Ft |
| 07/31/2015 07/31/15 | Pending | -- | -- | -- |
| 06/08/2015 06/08/15 | For Sale | $175,000 | -- | $124 / Sq Ft |
Source: Arizona Regional Multiple Listing Service (ARMLS)
Tax History
| Year | Tax Paid | Tax Assessment Tax Assessment Total Assessment is a certain percentage of the fair market value that is determined by local assessors to be the total taxable value of land and additions on the property. | Land | Improvement |
|---|---|---|---|---|
| 2025 | $1,570 | $14,016 | -- | -- |
| 2024 | $1,551 | $13,349 | -- | -- |
| 2023 | $1,551 | $25,800 | $5,160 | $20,640 |
| 2022 | $1,488 | $22,310 | $4,460 | $17,850 |
| 2021 | $1,498 | $19,930 | $3,980 | $15,950 |
| 2020 | $1,453 | $17,650 | $3,530 | $14,120 |
| 2019 | $1,425 | $16,760 | $3,350 | $13,410 |
| 2018 | $1,390 | $16,150 | $3,230 | $12,920 |
| 2017 | $1,167 | $15,560 | $3,110 | $12,450 |
| 2016 | $1,162 | $14,010 | $2,800 | $11,210 |
| 2015 | $1,286 | $12,600 | $2,520 | $10,080 |
Source: Public Records
Source: Arizona Regional Multiple Listing Service (ARMLS)
MLS Number: 5291117
APN: 133-31-542
Nearby Homes
- 1445 E Broadway Rd Unit 120
- 2035 S Elm St Unit 211
- 2035 S Elm St Unit 221
- 2035 S Elm St Unit 114
- 2035 S Elm St Unit 217
- 2090 S Dorsey Ln Unit 1037
- 1307 E Broadmor Dr
- 1409 E Verlea Dr
- 1317 E Verlea Dr
- 1715 E El Parque Dr
- 1653 E Palmcroft Dr
- 1125 E Broadway Rd Unit 102
- 1440 S Stanley Place
- 1432 S Stanley Place
- 1428 S Stanley Place
- 1424 S Stanley Place
- 1609 E Williams St
- 2310 S Mcclintock Dr
- 1203 E Bishop Dr
- 1059 E Broadmor Dr
