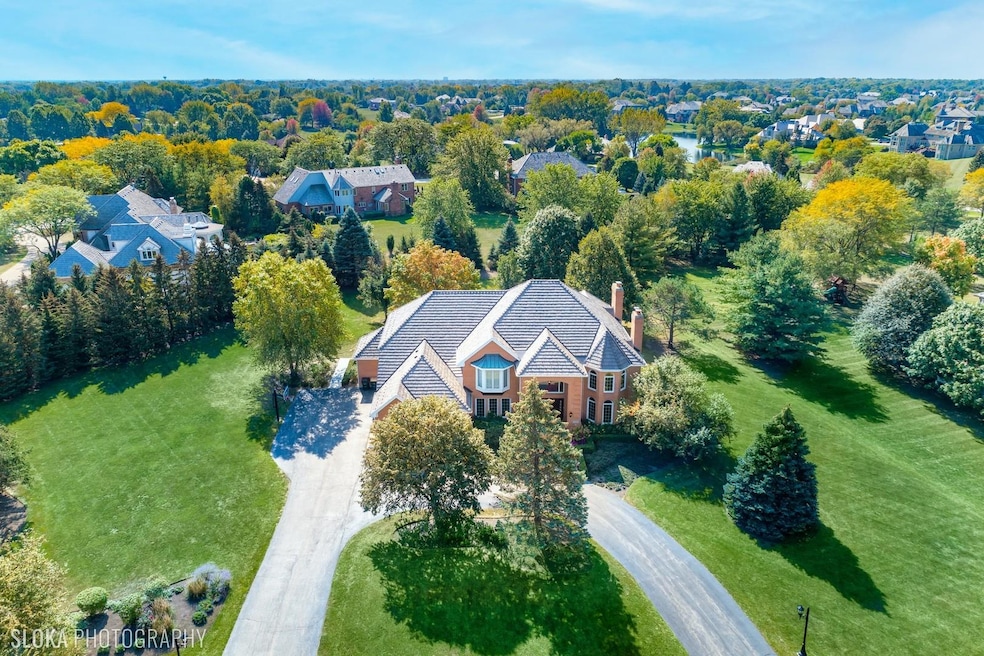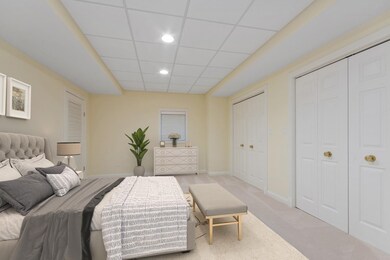
1445 Macalpin Cir Inverness, IL 60010
Estimated Value: $1,279,000 - $1,509,000
Highlights
- Family Room with Fireplace
- Whirlpool Bathtub
- Attached Garage
- Grove Avenue Elementary School Rated A+
- Formal Dining Room
- Bidet
About This Home
As of February 2022Gracious and sophisticated all brick home set in desirable Braymore Hills checks all the boxes! An elegant two-story entry with cascading staircase greets you as you enter this sun drenched home featuring walls of windows, grand sized rooms, beautiful hardwood floors, two fireplaces and a flexible floor plan to fit your lifestyle. A chef's delight kitchen with large island, custom cabinetry, high-end appliances and a bayed eating area with skylights offers panoramic views of the rear yard. Wonderful entertaining space and comfortable living areas are found throughout. Spacious living room and dining room with butler's pantry makes entertaining a breeze while the large family room with wet bar makes a perfect gathering space for friends and family. First floor bedroom and full bath are ideal for an in-law, au pair or guest suite or use as an office for work from home days. A private primary retreat is found on the second floor with luxurious, spa like bath and dual walk-in closets! Attached attic space is great for storage or finish to suit your needs. Three spacious secondary bedrooms each with walk-in closets and access to private baths as well as a conveniently located laundry room round out the well appointed second level. The finished lower level is sure to be a hit with all ages offering additional living and playing space with rec, media / play area, 6th bedroom, exercise room, half bath and ample storage space. Set on a picturesque 1.26-acre lot offering privacy and plenty of space to relax and unwind with lovely patio, lush landscaping and sprawling lawn. Three car side load garage with stairs to lower level, circular drive plus city sewer and water! Enjoy easy access to town, train, shopping, restaurants and tollways. An exceptional offering in every way!
Last Agent to Sell the Property
@properties Christie's International Real Estate License #471000101 Listed on: 12/15/2021

Home Details
Home Type
- Single Family
Est. Annual Taxes
- $16,900
Year Built
- 1990
Lot Details
- 1.26
HOA Fees
- $92 per month
Parking
- Attached Garage
- Garage Transmitter
- Garage Door Opener
- Parking Included in Price
Home Design
- Brick Exterior Construction
Interior Spaces
- 7,683 Sq Ft Home
- 2-Story Property
- Family Room with Fireplace
- Living Room with Fireplace
- Formal Dining Room
- Finished Basement
- Finished Basement Bathroom
Bedrooms and Bathrooms
- Bidet
- Dual Sinks
- Whirlpool Bathtub
- Separate Shower
Listing and Financial Details
- Homeowner Tax Exemptions
Ownership History
Purchase Details
Purchase Details
Home Financials for this Owner
Home Financials are based on the most recent Mortgage that was taken out on this home.Purchase Details
Home Financials for this Owner
Home Financials are based on the most recent Mortgage that was taken out on this home.Purchase Details
Home Financials for this Owner
Home Financials are based on the most recent Mortgage that was taken out on this home.Purchase Details
Purchase Details
Home Financials for this Owner
Home Financials are based on the most recent Mortgage that was taken out on this home.Purchase Details
Home Financials for this Owner
Home Financials are based on the most recent Mortgage that was taken out on this home.Similar Homes in Inverness, IL
Home Values in the Area
Average Home Value in this Area
Purchase History
| Date | Buyer | Sale Price | Title Company |
|---|---|---|---|
| Modi Tejal R | -- | None Listed On Document | |
| Modi Rahul R | -- | None Listed On Document | |
| Modi Rahul R | -- | -- | |
| Modi Rahul R | -- | -- | |
| Modi Rahul R | -- | -- | |
| Lionel Llc | $1,000,000 | Attorney | |
| Shabez Arthur F | -- | None Available | |
| Shabez Arthur | $885,000 | -- | |
| Keeler Gary | $650,000 | Chicago Title Insurance Co |
Mortgage History
| Date | Status | Borrower | Loan Amount |
|---|---|---|---|
| Previous Owner | Modi Rahul R | $870,000 | |
| Previous Owner | Shabez Arthur F | $340,000 | |
| Previous Owner | Shabez Arthur | $490,000 | |
| Previous Owner | Shabez Arthur | $500,000 | |
| Previous Owner | Shabez Arthur | $455,000 | |
| Previous Owner | Shabez Arthur | $600,000 | |
| Previous Owner | Keeler Gary | $62,500 | |
| Previous Owner | Keeler Gary | $520,000 | |
| Closed | Keeler Gary | $50,000 |
Property History
| Date | Event | Price | Change | Sq Ft Price |
|---|---|---|---|---|
| 02/03/2022 02/03/22 | Sold | $1,160,000 | -1.3% | $151 / Sq Ft |
| 12/16/2021 12/16/21 | Pending | -- | -- | -- |
| 12/15/2021 12/15/21 | For Sale | $1,175,000 | +17.5% | $153 / Sq Ft |
| 09/01/2015 09/01/15 | Sold | $1,000,000 | -4.3% | $208 / Sq Ft |
| 07/23/2015 07/23/15 | Pending | -- | -- | -- |
| 07/14/2015 07/14/15 | For Sale | $1,045,000 | -- | $218 / Sq Ft |
Tax History Compared to Growth
Tax History
| Year | Tax Paid | Tax Assessment Tax Assessment Total Assessment is a certain percentage of the fair market value that is determined by local assessors to be the total taxable value of land and additions on the property. | Land | Improvement |
|---|---|---|---|---|
| 2024 | $16,900 | $81,028 | $22,040 | $58,988 |
| 2023 | $17,913 | $81,028 | $22,040 | $58,988 |
| 2022 | $17,913 | $87,235 | $22,040 | $65,195 |
| 2021 | $18,568 | $80,321 | $16,529 | $63,792 |
| 2020 | $18,023 | $80,321 | $16,529 | $63,792 |
| 2019 | $17,642 | $89,345 | $16,529 | $72,816 |
| 2018 | $20,895 | $102,283 | $15,152 | $87,131 |
| 2017 | $20,316 | $102,283 | $15,152 | $87,131 |
| 2016 | $19,371 | $102,283 | $15,152 | $87,131 |
| 2015 | $14,677 | $72,705 | $13,774 | $58,931 |
| 2014 | $14,513 | $72,705 | $13,774 | $58,931 |
| 2013 | $14,811 | $77,311 | $13,774 | $63,537 |
Agents Affiliated with this Home
-
John Morrison

Seller's Agent in 2022
John Morrison
@ Properties
(847) 409-0297
51 in this area
792 Total Sales
-
Monica Bhondy

Buyer's Agent in 2022
Monica Bhondy
Publix Realty, Inc.
(630) 340-9490
1 in this area
20 Total Sales
-
Chris Jacobs

Seller's Agent in 2015
Chris Jacobs
Century 21 Circle
(847) 401-4859
102 in this area
201 Total Sales
-
penny silich

Buyer's Agent in 2015
penny silich
RE/MAX Suburban
(847) 634-8197
1 in this area
43 Total Sales
Map
Source: Midwest Real Estate Data (MRED)
MLS Number: 11287297
APN: 01-13-206-005-0000
- 1560 Macalpin Cir
- 1350 Macalpin Dr
- 1340 Macalpin Dr
- 1410 W Newcastle Ct
- 1100 Glencrest Dr
- 230 Knox Ct
- 2125 Harrow Gate Dr
- 444 Park Barrington Dr
- 705 Skye Ln
- 80 Gaelic Ct
- 1419 Somerset Place
- 2221 Harrow Gate Dr
- 1452 Somerset Place
- 1431 Somerset Place
- 401 Park Barrington Dr
- 5045 Rochester Dr
- 330 S Barrington Rd
- 1213 S Summit St
- 4895 Westhaven Ct
- 2336 Harrow Gate Dr
- 1445 Macalpin Cir
- 1455 Macalpin Cir
- 1435 Macalpin Cir
- 1465 Macalpin Cir
- 1440 Macalpin Cir
- 300 Bishop Ct
- 1545 Macalpin Cir
- 1430 Macalpin Cir
- 1500 Macalpin Cir
- 305 Bishop Ct
- 1555 Macalpin Cir
- 310 Bishop Ct
- 1510 Macalpin Cir
- 1420 Macalpin Cir
- 1520 Macalpin Cir Unit 2
- 315 Bishop Ct
- 1530 Macalpin Cir
- 1560 Newport Ln
- 1540 Macalpin Cir
- 1580 Macalpin Cir

