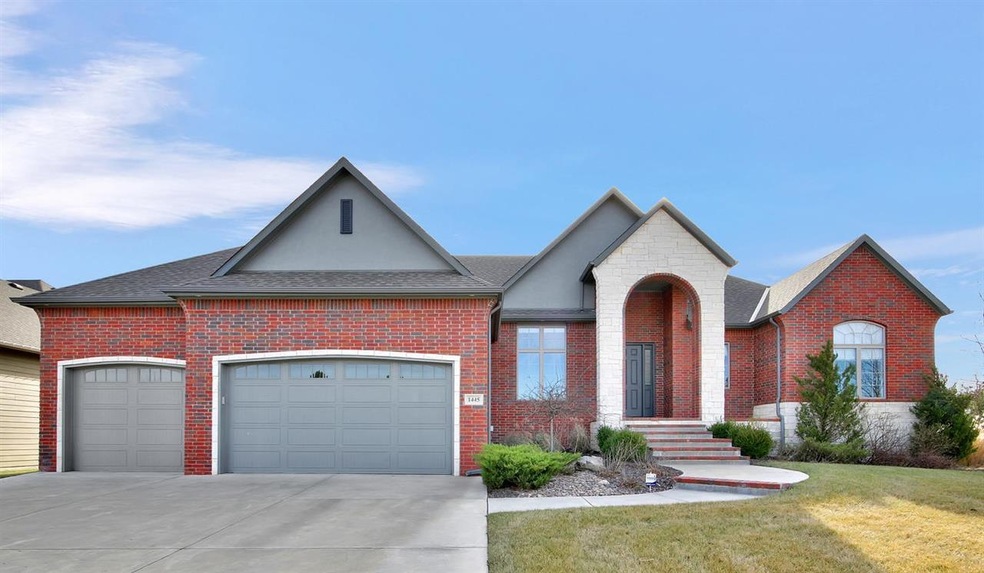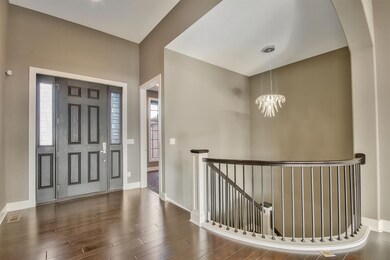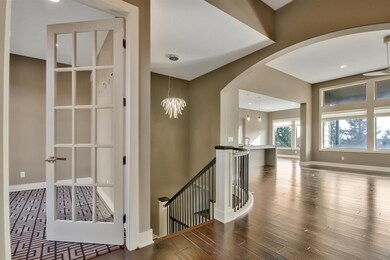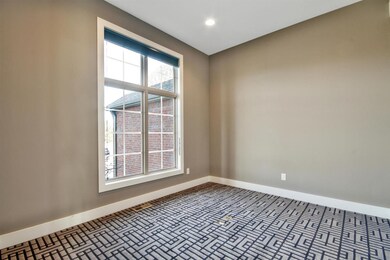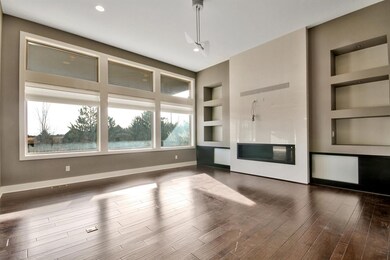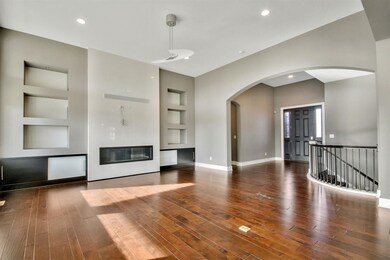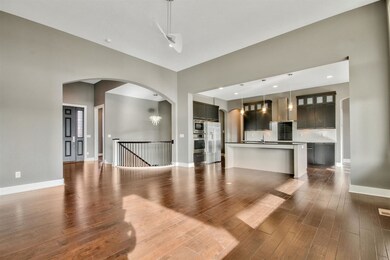
1445 N Ridgehurst Ct Wichita, KS 67230
Highlights
- Community Lake
- Ranch Style House
- Granite Countertops
- Robert M. Martin Elementary School Rated A
- Wood Flooring
- Community Pool
About This Home
As of March 2025Welcome home! This one owner ranch was custom built by Nies Homes with upgraded finishes throughout. Boasting 2485 sq. ft. on the main level, the well appointed open floor plan is ideal for entertaining and everyday living. Enjoy fantastic curb appeal, a gracious foyer, spacious rooms, modern finishes, beautiful hardwoods, a main floor study, powder room for guests, walkout basement, three car garage, expansive covered deck, concrete patio, sprinkler system and an irrigation well. Large windows spanning the back of the home soak the living spaces with natural sunlight and allow for panoramic views of the backyard. The heart of the home is the eat-in kitchen and adjacent great room. The focal point of this dramatic room is a linear fireplace, with a gorgeous floor to ceiling tile surround, flanked by modern cubbies with downlighting. The gourmet kitchen is well suited for any cook with a large center island/eating bar, stainless steel appliances, granite countertops, under cabinet lighting, desk area and a fabulous walk through pantry. A back entry hall features a beautiful guest bathroom and a built-in drop zone with a bench, hooks and cubbies to keep the household organized. Retreat to a lovely master suite showcasing a door to the deck, dual vanities, soaker tub, large walk-in tile shower with a bench and two heads and an awesome walk-in closet conveniently adjoining the laundry room. Two more bedrooms connected by a jack-n-jill bath are located on the opposite side of the main level. Entertaining is made easy in the walkout basement complete with 9' ceilings, a large wet bar with a second oven, media wall, surround sound speakers, 3 bedrooms, 2 bathrooms, a bonus sewing room and ample storage. This incredible floor plan offers tons for the price point. Take advantage of a rare opportunity to buy a newer home well under county appraisal in desirable Stonebridge. Sedgwick county taxes, Andover Schools, beautiful community, convenient locale, awesome floor plan and modern finishes make this one a must see. Call today to schedule your private showing.
Last Agent to Sell the Property
Reece Nichols South Central Kansas License #00224076 Listed on: 12/10/2019

Last Buyer's Agent
Better Homes & Gardens Real Estate Wostal Realty License #00226975
Home Details
Home Type
- Single Family
Est. Annual Taxes
- $9,199
Year Built
- Built in 2014
Lot Details
- 0.29 Acre Lot
- Cul-De-Sac
- Sprinkler System
HOA Fees
- $40 Monthly HOA Fees
Home Design
- Ranch Style House
- Frame Construction
- Composition Roof
Interior Spaces
- Wet Bar
- Built-In Desk
- Ceiling Fan
- Gas Fireplace
- Window Treatments
- Family Room
- Living Room with Fireplace
- Combination Kitchen and Dining Room
- Wood Flooring
Kitchen
- Breakfast Bar
- Oven or Range
- Electric Cooktop
- Range Hood
- <<microwave>>
- Dishwasher
- Kitchen Island
- Granite Countertops
- Disposal
Bedrooms and Bathrooms
- 6 Bedrooms
- Split Bedroom Floorplan
- En-Suite Primary Bedroom
- Walk-In Closet
- Dual Vanity Sinks in Primary Bathroom
- Separate Shower in Primary Bathroom
Laundry
- Laundry Room
- Laundry on main level
- 220 Volts In Laundry
Finished Basement
- Walk-Out Basement
- Basement Fills Entire Space Under The House
- Bedroom in Basement
- Finished Basement Bathroom
- Basement Storage
Parking
- 3 Car Attached Garage
- Garage Door Opener
Outdoor Features
- Covered Deck
- Covered patio or porch
- Rain Gutters
Schools
- Martin Elementary School
- Andover Middle School
- Andover High School
Utilities
- Humidifier
- Forced Air Heating and Cooling System
- Heating System Uses Gas
Listing and Financial Details
- Assessor Parcel Number 20173-111-12-0-42-06-018.01
Community Details
Overview
- Association fees include gen. upkeep for common ar
- $400 HOA Transfer Fee
- Stonebridge Subdivision
- Community Lake
- Greenbelt
Recreation
- Community Pool
Ownership History
Purchase Details
Home Financials for this Owner
Home Financials are based on the most recent Mortgage that was taken out on this home.Purchase Details
Purchase Details
Purchase Details
Home Financials for this Owner
Home Financials are based on the most recent Mortgage that was taken out on this home.Purchase Details
Home Financials for this Owner
Home Financials are based on the most recent Mortgage that was taken out on this home.Similar Homes in Wichita, KS
Home Values in the Area
Average Home Value in this Area
Purchase History
| Date | Type | Sale Price | Title Company |
|---|---|---|---|
| Warranty Deed | -- | Security 1St Title | |
| Deed | -- | None Listed On Document | |
| Deed | -- | None Listed On Document | |
| Warranty Deed | -- | Security 1St Title | |
| Warranty Deed | -- | Security 1St Title Llc | |
| Warranty Deed | -- | Security 1St Title |
Mortgage History
| Date | Status | Loan Amount | Loan Type |
|---|---|---|---|
| Open | $703,250 | New Conventional | |
| Previous Owner | $420,000 | New Conventional | |
| Previous Owner | $542,643 | VA | |
| Previous Owner | $536,983 | VA | |
| Previous Owner | $534,950 | VA |
Property History
| Date | Event | Price | Change | Sq Ft Price |
|---|---|---|---|---|
| 03/07/2025 03/07/25 | Sold | -- | -- | -- |
| 01/30/2025 01/30/25 | Pending | -- | -- | -- |
| 10/28/2024 10/28/24 | Price Changed | $735,000 | -2.0% | $166 / Sq Ft |
| 09/03/2024 09/03/24 | Price Changed | $750,000 | -3.2% | $169 / Sq Ft |
| 06/13/2024 06/13/24 | For Sale | $775,000 | 0.0% | $175 / Sq Ft |
| 06/01/2024 06/01/24 | Pending | -- | -- | -- |
| 05/25/2024 05/25/24 | Price Changed | $775,000 | -2.5% | $175 / Sq Ft |
| 04/18/2024 04/18/24 | For Sale | $795,000 | +17.8% | $180 / Sq Ft |
| 11/28/2023 11/28/23 | Sold | -- | -- | -- |
| 11/10/2023 11/10/23 | Pending | -- | -- | -- |
| 11/10/2023 11/10/23 | For Sale | $675,000 | +23.9% | $153 / Sq Ft |
| 02/27/2020 02/27/20 | Sold | -- | -- | -- |
| 01/02/2020 01/02/20 | Pending | -- | -- | -- |
| 12/10/2019 12/10/19 | For Sale | $545,000 | -2.0% | $120 / Sq Ft |
| 06/05/2014 06/05/14 | Sold | -- | -- | -- |
| 09/25/2013 09/25/13 | Sold | -- | -- | -- |
| 08/29/2013 08/29/13 | Pending | -- | -- | -- |
| 08/29/2013 08/29/13 | Pending | -- | -- | -- |
| 08/29/2013 08/29/13 | For Sale | $556,111 | +2371.6% | $122 / Sq Ft |
| 02/27/2012 02/27/12 | For Sale | $22,500 | -- | -- |
Tax History Compared to Growth
Tax History
| Year | Tax Paid | Tax Assessment Tax Assessment Total Assessment is a certain percentage of the fair market value that is determined by local assessors to be the total taxable value of land and additions on the property. | Land | Improvement |
|---|---|---|---|---|
| 2025 | $11,451 | $85,767 | $14,743 | $71,024 |
| 2023 | $11,451 | $79,349 | $11,029 | $68,320 |
| 2022 | $10,118 | $63,055 | $10,408 | $52,647 |
| 2021 | $10,213 | $63,055 | $9,660 | $53,395 |
| 2020 | $10,883 | $68,276 | $9,660 | $58,616 |
| 2019 | $11,151 | $70,392 | $9,660 | $60,732 |
| 2018 | $10,870 | $68,345 | $8,763 | $59,582 |
| 2017 | $10,537 | $0 | $0 | $0 |
| 2016 | $10,059 | $0 | $0 | $0 |
| 2015 | -- | $0 | $0 | $0 |
| 2014 | -- | $0 | $0 | $0 |
Agents Affiliated with this Home
-
Amelia Sumerell

Seller's Agent in 2025
Amelia Sumerell
Coldwell Banker Plaza Real Estate
(316) 686-7121
409 Total Sales
-
Lisa Nelson

Seller's Agent in 2023
Lisa Nelson
Berkshire Hathaway PenFed Realty
(316) 518-0028
154 Total Sales
-
Kelly Kemnitz

Seller's Agent in 2020
Kelly Kemnitz
Reece Nichols South Central Kansas
(316) 308-3717
418 Total Sales
-
Angela Fleming

Buyer's Agent in 2020
Angela Fleming
Better Homes & Gardens Real Estate Wostal Realty
(316) 371-0023
22 Total Sales
-
JILL COAD
J
Seller's Agent in 2014
JILL COAD
Reece Nichols South Central Kansas
(316) 259-9985
1 Total Sale
-
Basem Krichati

Buyer's Agent in 2014
Basem Krichati
Superior Realty
(316) 440-6000
310 Total Sales
Map
Source: South Central Kansas MLS
MLS Number: 575490
APN: 111-12-0-42-06-018.01
- 1531 N Ridgehurst St
- 2540 S Clear Creek St
- 15310 E Sundance St
- 1401 N Sandpiper St
- 1700 N Sagebrush St
- 2103 N 159th Ct E
- 14223 E Wentworth Ct
- 849 N Speyside Cir
- 14101 E Castle Rock St
- 826 N Speyside Cir
- 14331 E Donegal Cir
- 844 N Speyside Cir
- 1836 N Split Rail St
- 818 Mccloud Cir
- 818 N Mccloud Cir
- 15224 E Stratford St
- 14130 E Donegal Cir
- 2127 N 159th Ct E
- 1817 N Buckthorn Ct
- 1608 Gleneagles Ct
