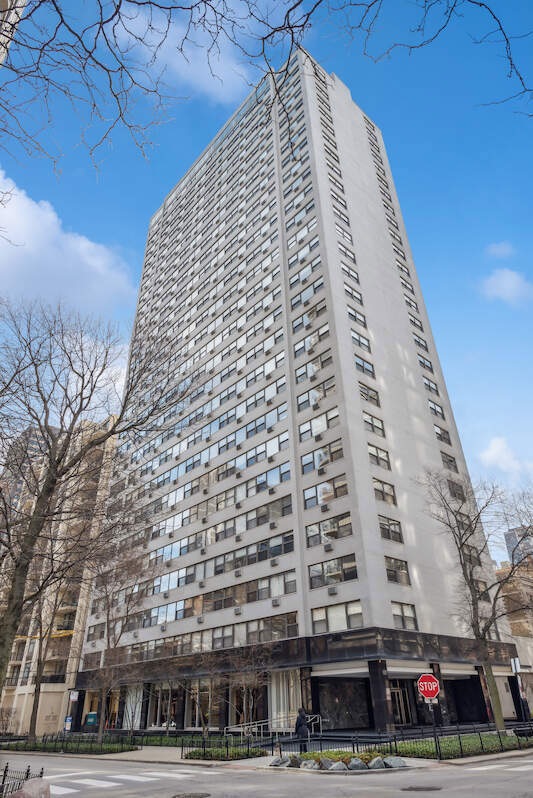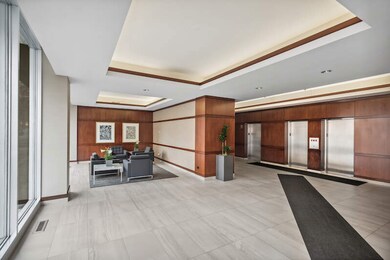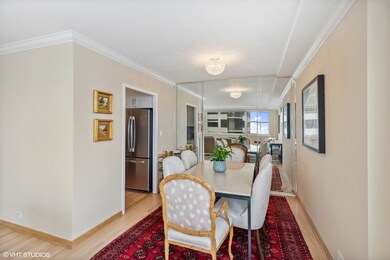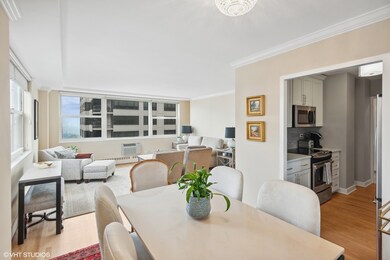
State Parkway Condominium 1445 N State Pkwy Unit 1905 Chicago, IL 60610
Gold Coast NeighborhoodHighlights
- Doorman
- Fitness Center
- Wood Flooring
- Lincoln Park High School Rated A
- Deck
- End Unit
About This Home
As of March 2025FANTASTIC LOCATION - COMPLETELY RENOVATED - LAKE, PARK AND CITY VIEWS! Live in style in this gorgeous, light filled, completely renovated, move-in-ready, NW corner 2/bed, 2/bath condo located in the heart of the Gold Coast on a picturesque tree-lined street. When entering the unit you will immediately feel at home with wall-to-wall windows that showcase generous views of the lake, park and breathtaking city sunsets. The upgrades and spacious floorplan do not disappoint. Hardwood floors throughout, crown molding, updated kitchen cabinets and stainless-steel appliances, quartz countertops, and timeless bathroom finishes are only some of the features that compliment this home. The living/dining area is perfect for entertaining, a second bedroom/den/office is conveniently located to the second full bath for guests, the large primary suite can easily fit a king size bed and is complimented by a custom bath and walk-in closet with fantastic storage. This immaculate, non-smoking, boutique elevator building is well-maintained with fresh new hallways, pristine common areas and is pet friendly! The amenities and assessments include: heat, water, 24hr. doorperson, on-site maintenance/engineering staff, cable with add-ons, large sundeck with grills and lounging, fitness room, laundry room, storage locker, valet services for residents and guests with in-building parking privileges, scavenger, snow removal, common insurance, security and lawn care. You can immediately step out and take advantage of all the area has to offer close to public transportation. Oak St. and North Ave. beaches, Lincoln Park, restaurants on Rush St., Wells St., Oak St., Green City Farmer's market and more are within a short walking distance.You don't want to miss out on this gem of a home! Indoor attached deeded parking available for an additional $19,000.
Last Agent to Sell the Property
Patricia Babin
@properties Christie's International Real Estate License #475182331 Listed on: 09/05/2023

Last Buyer's Agent
@properties Christie's International Real Estate License #475123971

Property Details
Home Type
- Condominium
Est. Annual Taxes
- $7,354
Year Built
- Built in 1958
Lot Details
- End Unit
- Additional Parcels
HOA Fees
- $1,506 Monthly HOA Fees
Parking
- 1 Car Attached Garage
- Heated Garage
- Parking Included in Price
- Deeded Parking Sold Separately
Home Design
- Brick Exterior Construction
Interior Spaces
- 1,225 Sq Ft Home
- Blinds
- Window Screens
- Entrance Foyer
- L-Shaped Dining Room
- Storage
- Home Gym
- Wood Flooring
Kitchen
- Range
- Microwave
- Dishwasher
- Stainless Steel Appliances
Bedrooms and Bathrooms
- 2 Bedrooms
- 2 Potential Bedrooms
- Walk-In Closet
- 2 Full Bathrooms
Outdoor Features
- Deck
- Outdoor Grill
Utilities
- 3+ Cooling Systems Mounted To A Wall/Window
- Baseboard Heating
- Heating System Uses Steam
- Lake Michigan Water
- Cable TV Available
Listing and Financial Details
- Homeowner Tax Exemptions
Community Details
Overview
- Association fees include heat, water, parking, insurance, security, doorman, tv/cable, exercise facilities, exterior maintenance, lawn care, scavenger, snow removal
- 160 Units
- Tyroneasa Hughes Association, Phone Number (312) 682-8500
- High-Rise Condominium
- Property managed by On-site Manager Monday-Friday
- 27-Story Property
Amenities
- Doorman
- Sundeck
- Coin Laundry
- Service Elevator
- Package Room
- Community Storage Space
- Elevator
Recreation
- Bike Trail
Pet Policy
- Limit on the number of pets
- Dogs and Cats Allowed
Security
- Resident Manager or Management On Site
Ownership History
Purchase Details
Home Financials for this Owner
Home Financials are based on the most recent Mortgage that was taken out on this home.Purchase Details
Home Financials for this Owner
Home Financials are based on the most recent Mortgage that was taken out on this home.Purchase Details
Purchase Details
Home Financials for this Owner
Home Financials are based on the most recent Mortgage that was taken out on this home.Purchase Details
Home Financials for this Owner
Home Financials are based on the most recent Mortgage that was taken out on this home.Purchase Details
Home Financials for this Owner
Home Financials are based on the most recent Mortgage that was taken out on this home.Purchase Details
Home Financials for this Owner
Home Financials are based on the most recent Mortgage that was taken out on this home.Similar Homes in Chicago, IL
Home Values in the Area
Average Home Value in this Area
Purchase History
| Date | Type | Sale Price | Title Company |
|---|---|---|---|
| Warranty Deed | $375,000 | Proper Title | |
| Deed | $345,000 | None Listed On Document | |
| Quit Claim Deed | -- | None Listed On Document | |
| Warranty Deed | $390,000 | None Available | |
| Deed | $356,500 | Cti | |
| Warranty Deed | $200,000 | 1St American Title | |
| Trustee Deed | $216,500 | -- |
Mortgage History
| Date | Status | Loan Amount | Loan Type |
|---|---|---|---|
| Previous Owner | $258,750 | New Conventional | |
| Previous Owner | $350,000 | New Conventional | |
| Previous Owner | $226,000 | Unknown | |
| Previous Owner | $233,000 | Fannie Mae Freddie Mac | |
| Previous Owner | $270,800 | Unknown | |
| Previous Owner | $276,300 | Unknown | |
| Previous Owner | $70,000 | Stand Alone Second | |
| Previous Owner | $40,000 | Stand Alone Second | |
| Previous Owner | $190,000 | No Value Available | |
| Previous Owner | $194,750 | No Value Available |
Property History
| Date | Event | Price | Change | Sq Ft Price |
|---|---|---|---|---|
| 03/31/2025 03/31/25 | Sold | $374,900 | -1.1% | $306 / Sq Ft |
| 02/23/2025 02/23/25 | Pending | -- | -- | -- |
| 01/16/2025 01/16/25 | Price Changed | $379,000 | 0.0% | $309 / Sq Ft |
| 01/16/2025 01/16/25 | For Sale | $379,000 | +9.9% | $309 / Sq Ft |
| 10/20/2023 10/20/23 | Sold | $345,000 | -1.4% | $282 / Sq Ft |
| 09/26/2023 09/26/23 | Pending | -- | -- | -- |
| 09/05/2023 09/05/23 | For Sale | $350,000 | -10.3% | $286 / Sq Ft |
| 07/01/2014 07/01/14 | Sold | $390,000 | +5.7% | -- |
| 05/20/2014 05/20/14 | Pending | -- | -- | -- |
| 01/02/2014 01/02/14 | For Sale | $369,000 | -- | -- |
Tax History Compared to Growth
Tax History
| Year | Tax Paid | Tax Assessment Tax Assessment Total Assessment is a certain percentage of the fair market value that is determined by local assessors to be the total taxable value of land and additions on the property. | Land | Improvement |
|---|---|---|---|---|
| 2024 | $5,968 | $31,910 | $4,380 | $27,530 |
| 2023 | $5,796 | $31,603 | $3,527 | $28,076 |
| 2022 | $5,796 | $31,603 | $3,527 | $28,076 |
| 2021 | $6,941 | $37,846 | $3,526 | $34,320 |
| 2020 | $6,741 | $33,361 | $2,468 | $30,893 |
| 2019 | $6,584 | $36,202 | $2,468 | $33,734 |
| 2018 | $6,472 | $36,202 | $2,468 | $33,734 |
| 2017 | $6,392 | $33,066 | $1,974 | $31,092 |
| 2016 | $6,123 | $33,066 | $1,974 | $31,092 |
| 2015 | $5,944 | $35,060 | $1,974 | $33,086 |
| 2014 | $5,520 | $32,322 | $1,586 | $30,736 |
| 2013 | $5,400 | $32,322 | $1,586 | $30,736 |
Agents Affiliated with this Home
-
Jennifer Lapins

Seller's Agent in 2025
Jennifer Lapins
@ Properties
(773) 770-7005
5 in this area
90 Total Sales
-
Allison Jones
A
Seller Co-Listing Agent in 2025
Allison Jones
@ Properties
(708) 821-7418
2 in this area
23 Total Sales
-
Ryan Preuett

Buyer's Agent in 2025
Ryan Preuett
Jameson Sotheby's Intl Realty
(312) 371-5951
13 in this area
191 Total Sales
-
P
Seller's Agent in 2023
Patricia Babin
@ Properties
-
J
Seller's Agent in 2014
Jan Sennott
Baird Warner
-
M
Buyer's Agent in 2014
Marla Hori
@properties
About State Parkway Condominium
Map
Source: Midwest Real Estate Data (MRED)
MLS Number: 11873773
APN: 17-03-102-042-1117
- 1450 N Astor St Unit 14D
- 1450 N Astor St Unit 14C
- 1450 N Astor St Unit 5C
- 1450 N Astor St Unit 7D
- 1436 N Astor St
- 1501 N State Pkwy Unit 22D
- 1432 N Astor St
- 1440 N State Pkwy Unit 21C
- 1440 N State Pkwy Unit 7D
- 1425 N State Pkwy
- 1430 N Astor St Unit 11C
- 1430 N Astor St Unit 7A
- 1447 N Dearborn St Unit 3S
- 1447 N Dearborn St Unit 2S
- 1447 N Dearborn St Unit 1S
- 1447 N Dearborn St Unit 3N
- 1447 N Dearborn St Unit 2N
- 1447 N Dearborn St Unit 1N
- 1516 N State Pkwy Unit 5D
- 1516 N State Pkwy Unit 17A






