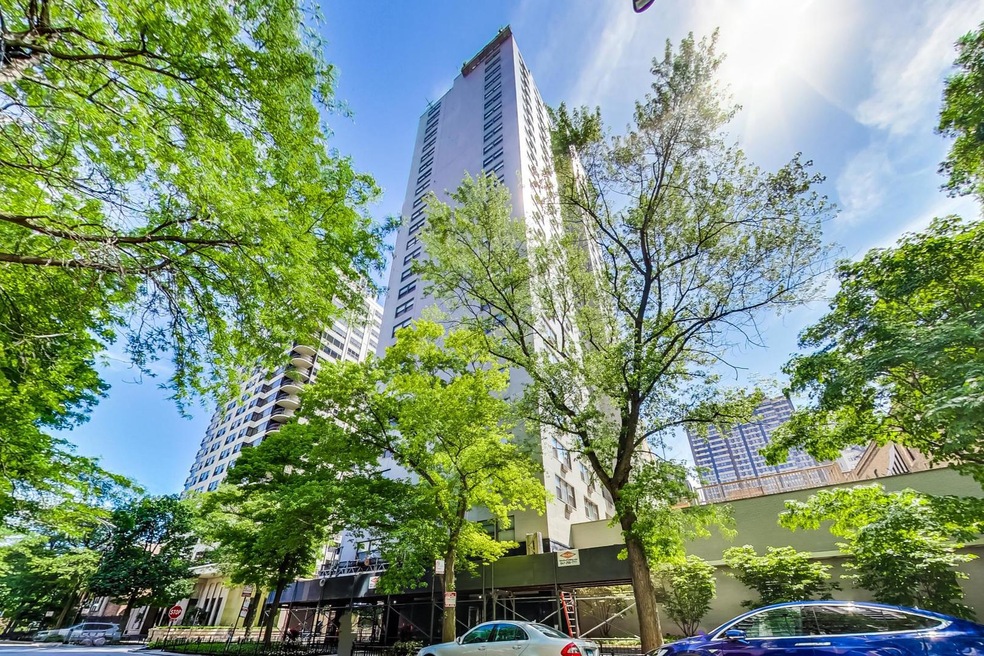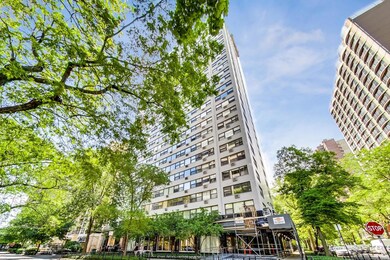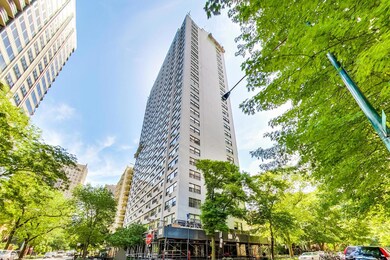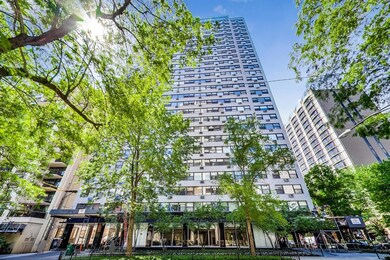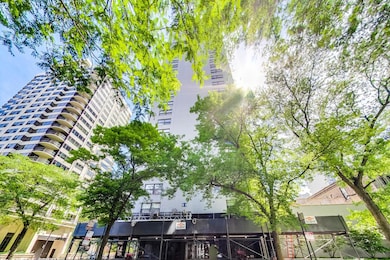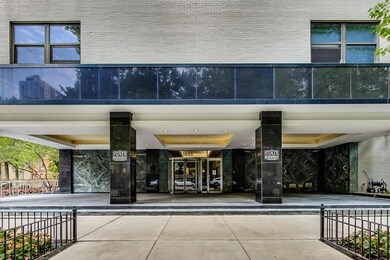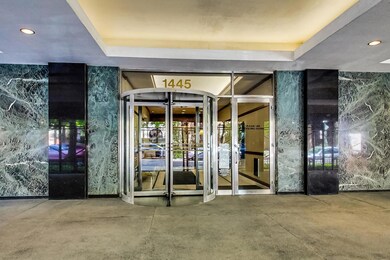
State Parkway Condominium 1445 N State Pkwy Unit 1905 Chicago, IL 60610
Gold Coast NeighborhoodHighlights
- Doorman
- Fitness Center
- Wood Flooring
- Lincoln Park High School Rated A
- Deck
- End Unit
About This Home
As of March 2025A gracious and up to the minute renovation of this spectacular two bed two full bath corner unit home is the epicenter of classic style and elegance. Formal gallery entry with new lighting and properly organized coat closet leads to an open plan featuring corner windows that frame the city, sky and portions of lake Michigan. Scaled for entertaining the large living room easily allows for a grand sectional and occasional seating while the adjacent dining room with new built-ins and lighting allow for sit down dinners for 10. The classic yet transitional white on white kitchen is nothing short of exemplary with new lighting, fresh paint, pulls and suite of stainless higher end appliances. Generous counter space, double basin stainless sink and organized pantry is all dining room adjacent. Primary bedroom is palatial, able to accommodate a king bed and additional case pieces also features a customized walk-in closet and freshly renovated RH style bathroom in white and grey tones. Classic basket weave tile, expanded glass ensconced shower and a custom builtin. Bed two welcomes with french doors and newly customized closet and closet doors. North facing windows allow for generous light and views. Currently used as an office this retreat is ready to welcome guests as the hall bath has also been refreshed. Natural oak flooring throughout, all new window treatments, fresh paint and wallpaper coupled with new office slider doors, organized closets and a myriad of fresh lighting choices make this home absolutely exquisite. Well managed building with finances in proper order. 24 hour door staff, updated laundry room, well outfitted gym, NEW terrace come spring of 2025, additional storage locker and bike room with an assessment that is inclusive of cable, internet, heat and deeded garage valet parking. All in the most discerning location with the city, lake and shopping at your doorstep.
Last Agent to Sell the Property
@properties Christie's International Real Estate License #475123971 Listed on: 01/16/2025

Property Details
Home Type
- Condominium
Est. Annual Taxes
- $6,330
Year Built
- Built in 1958
Lot Details
- End Unit
- Additional Parcels
HOA Fees
- $1,506 Monthly HOA Fees
Parking
- 1 Car Garage
- Parking Included in Price
Home Design
- Brick Exterior Construction
Interior Spaces
- 1,225 Sq Ft Home
- Blinds
- Entrance Foyer
- Family Room
- Living Room
- L-Shaped Dining Room
- Storage
- Laundry Room
- Home Gym
- Wood Flooring
Kitchen
- Range
- Microwave
- Dishwasher
- Stainless Steel Appliances
- Granite Countertops
Bedrooms and Bathrooms
- 2 Bedrooms
- 2 Potential Bedrooms
- Walk-In Closet
- 2 Full Bathrooms
Outdoor Features
- Deck
- Outdoor Grill
Schools
- Ogden Elementary School
Utilities
- Baseboard Heating
- Heating System Uses Steam
- Lake Michigan Water
- Cable TV Available
Listing and Financial Details
- Homeowner Tax Exemptions
Community Details
Overview
- Association fees include heat, water, parking, insurance, security, doorman, tv/cable, exercise facilities, exterior maintenance, lawn care, scavenger, snow removal
- 160 Units
- Tyroneasa Hughes Association, Phone Number (312) 682-8500
- High-Rise Condominium
- Property managed by On-site Manager Monday-Friday
- 27-Story Property
Amenities
- Doorman
- Sundeck
- Coin Laundry
- Service Elevator
- Package Room
- Community Storage Space
- Elevator
Recreation
- Bike Trail
Pet Policy
- Limit on the number of pets
- Dogs and Cats Allowed
Security
- Resident Manager or Management On Site
Ownership History
Purchase Details
Home Financials for this Owner
Home Financials are based on the most recent Mortgage that was taken out on this home.Purchase Details
Home Financials for this Owner
Home Financials are based on the most recent Mortgage that was taken out on this home.Purchase Details
Purchase Details
Home Financials for this Owner
Home Financials are based on the most recent Mortgage that was taken out on this home.Purchase Details
Home Financials for this Owner
Home Financials are based on the most recent Mortgage that was taken out on this home.Purchase Details
Home Financials for this Owner
Home Financials are based on the most recent Mortgage that was taken out on this home.Purchase Details
Home Financials for this Owner
Home Financials are based on the most recent Mortgage that was taken out on this home.Similar Homes in Chicago, IL
Home Values in the Area
Average Home Value in this Area
Purchase History
| Date | Type | Sale Price | Title Company |
|---|---|---|---|
| Warranty Deed | $375,000 | Proper Title | |
| Deed | $345,000 | None Listed On Document | |
| Quit Claim Deed | -- | None Listed On Document | |
| Warranty Deed | $390,000 | None Available | |
| Deed | $356,500 | Cti | |
| Warranty Deed | $200,000 | 1St American Title | |
| Trustee Deed | $216,500 | -- |
Mortgage History
| Date | Status | Loan Amount | Loan Type |
|---|---|---|---|
| Previous Owner | $258,750 | New Conventional | |
| Previous Owner | $350,000 | New Conventional | |
| Previous Owner | $226,000 | Unknown | |
| Previous Owner | $233,000 | Fannie Mae Freddie Mac | |
| Previous Owner | $270,800 | Unknown | |
| Previous Owner | $276,300 | Unknown | |
| Previous Owner | $70,000 | Stand Alone Second | |
| Previous Owner | $40,000 | Stand Alone Second | |
| Previous Owner | $190,000 | No Value Available | |
| Previous Owner | $194,750 | No Value Available |
Property History
| Date | Event | Price | Change | Sq Ft Price |
|---|---|---|---|---|
| 03/31/2025 03/31/25 | Sold | $374,900 | -1.1% | $306 / Sq Ft |
| 02/23/2025 02/23/25 | Pending | -- | -- | -- |
| 01/16/2025 01/16/25 | Price Changed | $379,000 | 0.0% | $309 / Sq Ft |
| 01/16/2025 01/16/25 | For Sale | $379,000 | +9.9% | $309 / Sq Ft |
| 10/20/2023 10/20/23 | Sold | $345,000 | -1.4% | $282 / Sq Ft |
| 09/26/2023 09/26/23 | Pending | -- | -- | -- |
| 09/05/2023 09/05/23 | For Sale | $350,000 | -10.3% | $286 / Sq Ft |
| 07/01/2014 07/01/14 | Sold | $390,000 | +5.7% | -- |
| 05/20/2014 05/20/14 | Pending | -- | -- | -- |
| 01/02/2014 01/02/14 | For Sale | $369,000 | -- | -- |
Tax History Compared to Growth
Tax History
| Year | Tax Paid | Tax Assessment Tax Assessment Total Assessment is a certain percentage of the fair market value that is determined by local assessors to be the total taxable value of land and additions on the property. | Land | Improvement |
|---|---|---|---|---|
| 2024 | $5,968 | $31,910 | $4,380 | $27,530 |
| 2023 | $5,796 | $31,603 | $3,527 | $28,076 |
| 2022 | $5,796 | $31,603 | $3,527 | $28,076 |
| 2021 | $6,941 | $37,846 | $3,526 | $34,320 |
| 2020 | $6,741 | $33,361 | $2,468 | $30,893 |
| 2019 | $6,584 | $36,202 | $2,468 | $33,734 |
| 2018 | $6,472 | $36,202 | $2,468 | $33,734 |
| 2017 | $6,392 | $33,066 | $1,974 | $31,092 |
| 2016 | $6,123 | $33,066 | $1,974 | $31,092 |
| 2015 | $5,944 | $35,060 | $1,974 | $33,086 |
| 2014 | $5,520 | $32,322 | $1,586 | $30,736 |
| 2013 | $5,400 | $32,322 | $1,586 | $30,736 |
Agents Affiliated with this Home
-

Seller's Agent in 2025
Jennifer Lapins
@ Properties
(773) 770-7005
5 in this area
89 Total Sales
-
A
Seller Co-Listing Agent in 2025
Allison Jones
@ Properties
(708) 821-7418
2 in this area
23 Total Sales
-

Buyer's Agent in 2025
Ryan Preuett
Jameson Sotheby's Intl Realty
(312) 371-5951
13 in this area
193 Total Sales
-
P
Seller's Agent in 2023
Patricia Babin
@ Properties
-
J
Seller's Agent in 2014
Jan Sennott
Baird Warner
-
M
Buyer's Agent in 2014
Marla Hori
@properties
About State Parkway Condominium
Map
Source: Midwest Real Estate Data (MRED)
MLS Number: 12256425
APN: 17-03-102-042-1117
- 1430 N Astor St Unit 7A
- 1430 N Astor St Unit 19C
- 1432 N Astor St
- 1436 N Astor St
- 1425 N State Pkwy
- 1401 N Astor St
- 1450 N Astor St Unit 14D
- 1450 N Astor St Unit 5C
- 1450 N Astor St Unit 7D
- 42 E Schiller St
- 1 E Schiller St Unit 7A
- 1 E Schiller St Unit 10B
- 1 E Schiller St Unit 8B
- 1410 N State Pkwy Unit 18B
- 1410 N State Pkwy Unit 5B
- 1410 N State Pkwy Unit 10B
- 1410 N State Pkwy Unit 27A
- 39 E Schiller St Unit 1E
- 1430 N Lake Shore Dr Unit 12
- 1440 N State Pkwy Unit 21C
