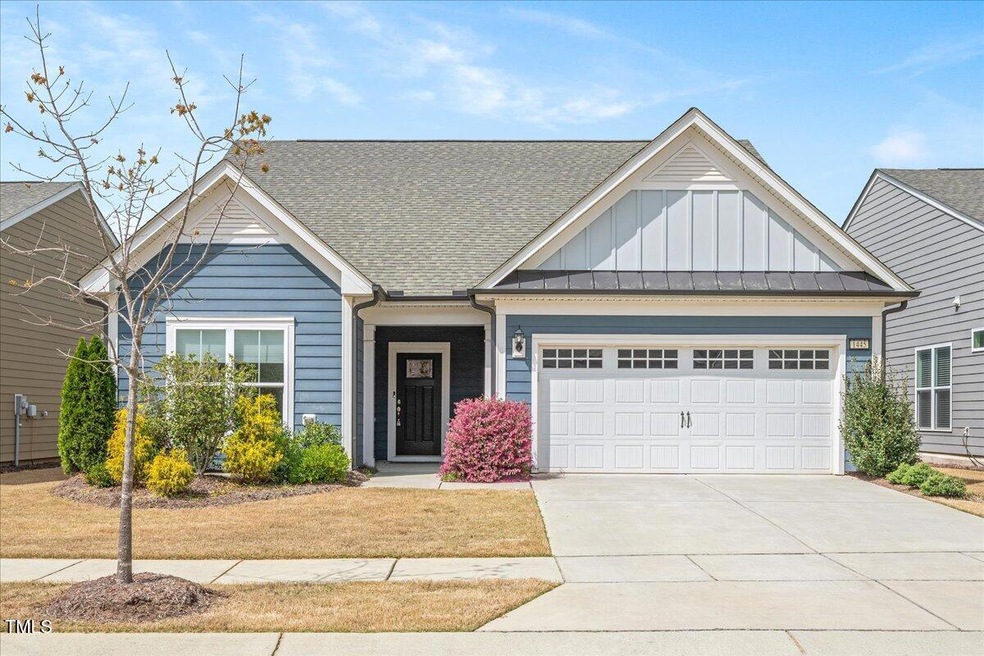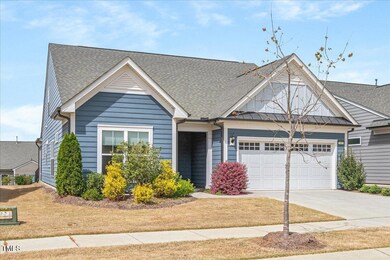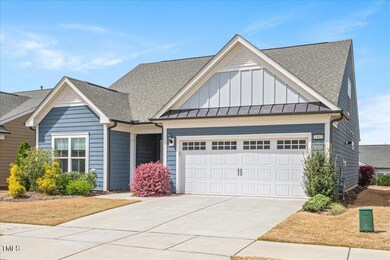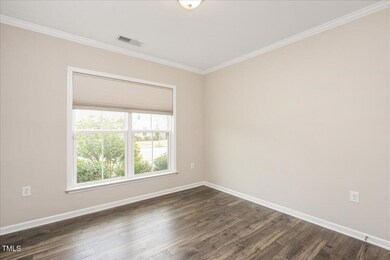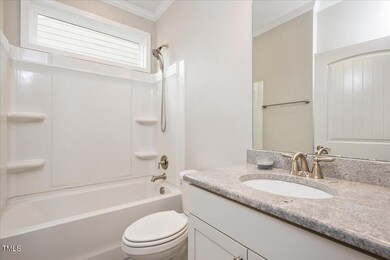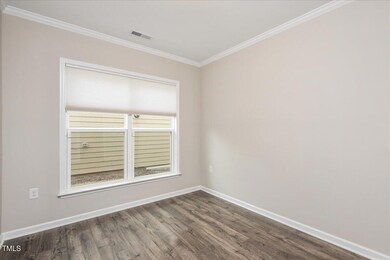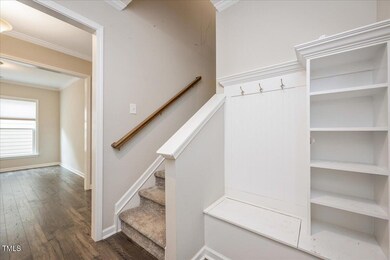
1445 Santa Lucia St Wake Forest, NC 27587
Highlights
- Fitness Center
- Clubhouse
- Transitional Architecture
- Richland Creek Elementary School Rated A-
- Property is near a clubhouse
- Bonus Room
About This Home
As of April 2025Gorgeous Home in the Coveted 55+ Community of Del Webb at Traditions. Experience luxury living in this beautifully upgraded home featuring a spacious open-concept layout. The gourmet kitchen is a chef's dream, boasting high-end stainless-steel appliances, granite countertops with bar seating, and a large pantry for ample storage. Open to living area centered around a cozy gas fireplace, creating the perfect atmosphere for entertaining. A generous dining area provides flexibility for both casual meals and formal gatherings. The primary suite offers a spacious walk-in closet and walk in shower. The second bedroom is also down with it's own full bath. A third bedroom upstairs, a large bonus room with a full bath provides the ideal space for a media room, home gym, or additional guest suite. The adjacent walk-in storage area ensures that all of your seasonal and extra belongings have a dedicated place. A dedicated home office offers privacy and functionality. Enjoy the outdoors in the screened in porch, additional patio, overlooking your fenced in back yard. Clubhouse with a gym, indoor pool, hot tub, and courts for pickleball, bocce, and tennis. A variety of social clubs and activities provide endless opportunities for connection and recreation. This is the home you've been waiting for—schedule your showing today and discover the best of Del Webb at Traditions!
Last Agent to Sell the Property
Real Broker, LLC License #266253 Listed on: 04/03/2025

Home Details
Home Type
- Single Family
Est. Annual Taxes
- $5,314
Year Built
- Built in 2020
Lot Details
- 6,534 Sq Ft Lot
- Landscaped
- Back Yard Fenced
HOA Fees
- $270 Monthly HOA Fees
Parking
- 2 Car Attached Garage
- Front Facing Garage
- Private Driveway
Home Design
- Transitional Architecture
- Permanent Foundation
- Slab Foundation
- Architectural Shingle Roof
- Stone Veneer
Interior Spaces
- 2,294 Sq Ft Home
- 1-Story Property
- Sliding Doors
- Mud Room
- Living Room with Fireplace
- Dining Room
- Home Office
- Bonus Room
- Screened Porch
- Home Security System
- Laundry Room
- Basement
Kitchen
- Double Oven
- Gas Oven
- Cooktop
- Dishwasher
- ENERGY STAR Qualified Appliances
Flooring
- Carpet
- Tile
- Luxury Vinyl Tile
Bedrooms and Bathrooms
- 3 Bedrooms
- 3 Full Bathrooms
Accessible Home Design
- Accessible Bedroom
- Accessible Hallway
- Handicap Accessible
- Accessible Doors
Schools
- Wake County Schools Elementary And Middle School
- Wake County Schools High School
Utilities
- Forced Air Heating and Cooling System
- Heating System Uses Natural Gas
- Heat Pump System
- Natural Gas Connected
- Tankless Water Heater
- Gas Water Heater
Additional Features
- Patio
- Property is near a clubhouse
Listing and Financial Details
- Assessor Parcel Number 1851477487
Community Details
Overview
- Association fees include ground maintenance
- Del Webb At Traditions Association, Phone Number (919) 263-9939
- Del Webb At Traditions Subdivision
- Maintained Community
- Community Parking
Amenities
- Clubhouse
- Game Room
- Recreation Room
Recreation
- Outdoor Game Court
- Fitness Center
- Community Pool
Security
- Resident Manager or Management On Site
Ownership History
Purchase Details
Similar Homes in Wake Forest, NC
Home Values in the Area
Average Home Value in this Area
Purchase History
| Date | Type | Sale Price | Title Company |
|---|---|---|---|
| Special Warranty Deed | $389,000 | None Available |
Property History
| Date | Event | Price | Change | Sq Ft Price |
|---|---|---|---|---|
| 04/25/2025 04/25/25 | Sold | $646,000 | -0.6% | $282 / Sq Ft |
| 04/05/2025 04/05/25 | Pending | -- | -- | -- |
| 04/03/2025 04/03/25 | For Sale | $650,000 | -- | $283 / Sq Ft |
Tax History Compared to Growth
Tax History
| Year | Tax Paid | Tax Assessment Tax Assessment Total Assessment is a certain percentage of the fair market value that is determined by local assessors to be the total taxable value of land and additions on the property. | Land | Improvement |
|---|---|---|---|---|
| 2024 | $5,314 | $567,105 | $150,000 | $417,105 |
| 2023 | $4,710 | $403,650 | $115,000 | $288,650 |
| 2022 | $4,519 | $403,650 | $115,000 | $288,650 |
| 2021 | $4,440 | $403,650 | $115,000 | $288,650 |
| 2020 | $1,259 | $115,000 | $115,000 | $0 |
| 2019 | $0 | $0 | $0 | $0 |
Agents Affiliated with this Home
-
Dominic Bagnulo
D
Seller's Agent in 2025
Dominic Bagnulo
Real Broker, LLC
(919) 600-3410
32 in this area
117 Total Sales
-
Matt Perry

Buyer's Agent in 2025
Matt Perry
Keller Williams Elite Realty
(919) 789-1635
59 in this area
807 Total Sales
Map
Source: Doorify MLS
MLS Number: 10086668
APN: 1851.01-47-7487-000
- 1533 Santa Lucia St
- 1121 Coast Grade St
- 901 Del Webb Manor Ave
- 1129 Santa Cruz St
- 624 Moultonboro Ave
- 1208 Dunn Creek Crossing
- 1112 Monterey Bay Dr
- 604 Young Forest Dr
- 704 Haven Peak Ln
- 1201 Dagmar Ln
- 1213 Treetop Meadow Ln
- 175 Fox Run Rd
- 160 Fox Run Rd
- 825 Country Downs Rd
- 705 Traditions Grande Blvd
- 805 Winter Meadow Dr
- 5021 Griffin Farm Ln
- 607 Traditions Grande Blvd
- 122 Daisy Meadow Ln
- 0 White Cedar Run Unit 10066817
