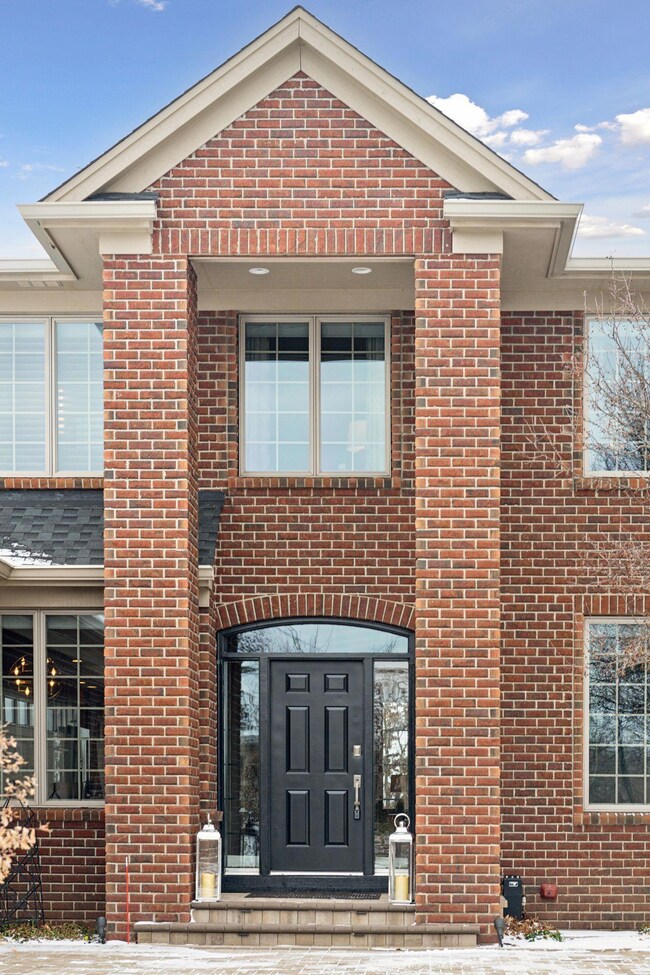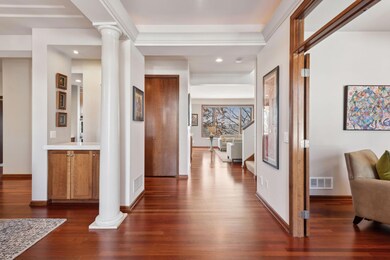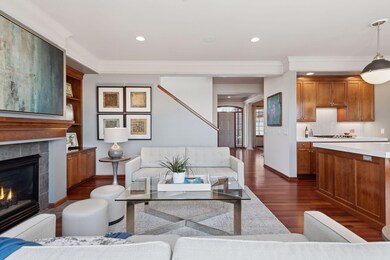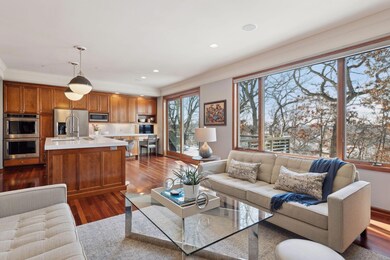
1445 Skyline Dr Golden Valley, MN 55422
Highlights
- Dock Facilities
- Fireplace in Primary Bedroom
- Recreation Room
- Lake View
- Deck
- Home Office
About This Home
As of April 2025Superb brick-front walkout 2-story nestled in the treetops, in coveted Hidden Lakes! A timeless Charles Cudd design, impeccably maintained with over $400k of quality renovations and enhancements inside and out. The main floor has it all: Inviting foyer, open concept chef’s kitchen with butler’s pantry and adjoining hearth room with fireplace, formal dining, a private office with double doors, and main floor bedroom/guest suite with adjacent full bath. From great room and main level bedroom, walk out to the expansive maintenance free deck, perfect for relaxing and nature viewing. Customized laundry and mud rooms offer exceptional storage and are conveniently located off the fully finished triple garage with epoxy floors. 5 bedrooms: 2 expansive suites upstairs, both with walk-in closets, including owner’s quarters with a 2-sided fireplace and luxe private ceramic/quartz bath. 2 additional bedrooms down share a full bath. The walkout level is perfect for entertaining with generously sized recreation rooms, a snack/wet bar with full sized refrigerator and dishwasher and a sliding glass door out to the paver patio and lawn. Brazilian cherry floors, pristine millwork, 3 gas fireplaces, miles of Cambria countertops, motorized Hunter Douglas blinds, customized closets, designer details throughout, paver driveway, exceptional mechanicals and so much more! Hike, bike, and ski, with direct trail access to Wirth Park and swim, fish, kayak, and canoe Sweeney Lake! A must see!
Home Details
Home Type
- Single Family
Est. Annual Taxes
- $16,888
Year Built
- Built in 1999
Lot Details
- 10,890 Sq Ft Lot
- Lot Dimensions are 66x174x65x169
- Street terminates at a dead end
HOA Fees
- $497 Monthly HOA Fees
Parking
- 3 Car Attached Garage
- Insulated Garage
- Garage Door Opener
Home Design
- Architectural Shingle Roof
Interior Spaces
- 2-Story Property
- Wet Bar
- Central Vacuum
- Stone Fireplace
- Brick Fireplace
- Entrance Foyer
- Family Room with Fireplace
- 3 Fireplaces
- Living Room with Fireplace
- Home Office
- Recreation Room
- Storage Room
- Lake Views
Kitchen
- Built-In Double Oven
- Cooktop<<rangeHoodToken>>
- <<microwave>>
- Dishwasher
- Wine Cooler
- Stainless Steel Appliances
- Disposal
- The kitchen features windows
Bedrooms and Bathrooms
- 5 Bedrooms
- Fireplace in Primary Bedroom
- 4 Full Bathrooms
Laundry
- Dryer
- Washer
Finished Basement
- Walk-Out Basement
- Basement Fills Entire Space Under The House
- Sump Pump
- Drain
- Basement Storage
- Natural lighting in basement
Eco-Friendly Details
- Electronic Air Cleaner
Outdoor Features
- Dock Facilities
- Shared Waterfront
- Deck
- Patio
Utilities
- Forced Air Heating and Cooling System
- Humidifier
Community Details
- Association fees include dock, hazard insurance, lawn care, ground maintenance, professional mgmt, trash, shared amenities, snow removal
- First Service Residential Association, Phone Number (952) 277-2700
- Hidden Lakes Pud 74 Subdivision
Listing and Financial Details
- Assessor Parcel Number 1802924440035
Ownership History
Purchase Details
Home Financials for this Owner
Home Financials are based on the most recent Mortgage that was taken out on this home.Purchase Details
Purchase Details
Home Financials for this Owner
Home Financials are based on the most recent Mortgage that was taken out on this home.Purchase Details
Similar Homes in the area
Home Values in the Area
Average Home Value in this Area
Purchase History
| Date | Type | Sale Price | Title Company |
|---|---|---|---|
| Deed | $1,200,000 | None Listed On Document | |
| Interfamily Deed Transfer | -- | Attorney | |
| Warranty Deed | $725,000 | Home Title | |
| Warranty Deed | $560,000 | -- |
Mortgage History
| Date | Status | Loan Amount | Loan Type |
|---|---|---|---|
| Open | $806,500 | New Conventional | |
| Previous Owner | $149,091 | Credit Line Revolving | |
| Previous Owner | $200,000 | New Conventional |
Property History
| Date | Event | Price | Change | Sq Ft Price |
|---|---|---|---|---|
| 04/11/2025 04/11/25 | Sold | $1,200,000 | +0.4% | $255 / Sq Ft |
| 03/03/2025 03/03/25 | Pending | -- | -- | -- |
| 02/21/2025 02/21/25 | For Sale | $1,195,000 | +64.8% | $254 / Sq Ft |
| 07/22/2014 07/22/14 | Sold | $725,000 | -3.3% | $152 / Sq Ft |
| 06/12/2014 06/12/14 | Pending | -- | -- | -- |
| 05/20/2014 05/20/14 | For Sale | $749,900 | -- | $157 / Sq Ft |
Tax History Compared to Growth
Tax History
| Year | Tax Paid | Tax Assessment Tax Assessment Total Assessment is a certain percentage of the fair market value that is determined by local assessors to be the total taxable value of land and additions on the property. | Land | Improvement |
|---|---|---|---|---|
| 2023 | $16,888 | $1,060,300 | $261,300 | $799,000 |
| 2022 | $14,415 | $1,025,000 | $280,000 | $745,000 |
| 2021 | $13,582 | $879,000 | $280,000 | $599,000 |
| 2020 | $13,827 | $840,000 | $258,000 | $582,000 |
| 2019 | $13,554 | $824,000 | $251,000 | $573,000 |
| 2018 | $13,411 | $780,000 | $214,000 | $566,000 |
| 2017 | $13,635 | $761,000 | $166,000 | $595,000 |
| 2016 | $13,822 | $750,000 | $200,000 | $550,000 |
| 2015 | $13,631 | $737,000 | $181,000 | $556,000 |
| 2014 | -- | $713,000 | $194,000 | $519,000 |
Agents Affiliated with this Home
-
Jacqueline Day

Seller's Agent in 2025
Jacqueline Day
Edina Realty, Inc.
(612) 670-0503
135 in this area
419 Total Sales
-
Sarah Sherman
S
Buyer's Agent in 2025
Sarah Sherman
Lakes Sotheby's International
(913) 707-6091
1 in this area
15 Total Sales
-
R
Seller's Agent in 2014
Russell Fierst
RE/MAX
-
J
Seller Co-Listing Agent in 2014
Joan Fierst
RE/MAX
-
M
Buyer's Agent in 2014
Michael Field
Edina Realty, Inc.
Map
Source: NorthstarMLS
MLS Number: 6653492
APN: 18-029-24-44-0035
- 1760 Waterford Ct
- 1920 Kyle Place
- 1624 Saint Croix Cir
- 2924 Farwell Ave
- 1501 Vincent Ave N
- 2800 18th Ave N
- 1714 Vincent Ave N
- 1634 Upton Ave N
- 1714 Thomas Ave N
- 2606 Golden Valley Rd
- 2604 Golden Valley Rd
- 1903 N Thomas Ave
- 2602 Golden Valley Rd
- 1305 Unity Ave N
- 1031 Toledo Ave N
- 2511 12th Ave N
- 2622 Mcnair Dr N
- 2613 Meridian Dr
- 2611 Kyle Ave N
- 727 Upton Ave N






