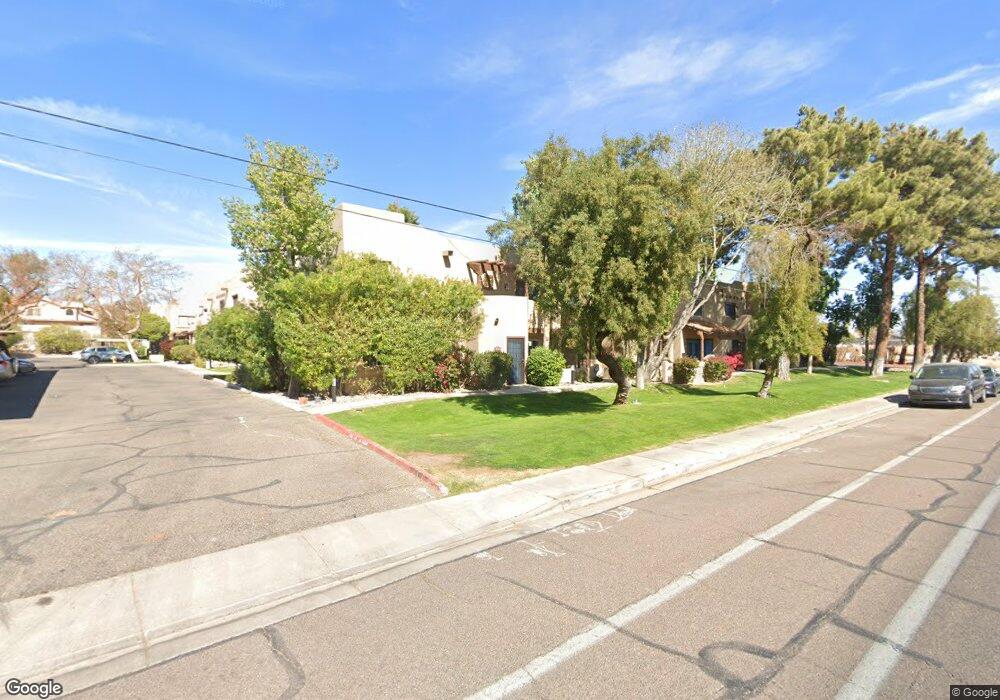1446 E Grovers Ave Unit 26 Phoenix, AZ 85022
North Central Phoenix NeighborhoodHighlights
- Vaulted Ceiling
- 1 Fireplace
- Heated Community Pool
- Santa Fe Architecture
- Corner Lot
- Covered patio or porch
About This Home
Welcome to your serene retreat in a peaceful green community. This charming corner-lot home features a desirable north-facing orientation and a functional layout. French doors off the dining area open to a covered patio, perfect for relaxing or entertaining.The recently updated kitchen includes modern cabinets, stainless steel appliances, and sleek finishes. Upstairs, enjoy two spacious primary suites and a convenient laundry room with washer and dryer. A half bath is located downstairs for guests. Unwind by the cozy wood-burning fireplace or on the private balcony off the primary suite. Additional features include ceiling fans, a security screen door, and a secure storage closet. Located just minutes from shopping, dining, and major freeways (101, 51, and I-17). Must see!
Townhouse Details
Home Type
- Townhome
Est. Annual Taxes
- $762
Year Built
- Built in 1987
Lot Details
- 695 Sq Ft Lot
- Desert faces the front of the property
- Two or More Common Walls
- Sprinklers on Timer
Home Design
- Santa Fe Architecture
- Wood Frame Construction
- Tile Roof
- Stucco
Interior Spaces
- 1,330 Sq Ft Home
- 2-Story Property
- Vaulted Ceiling
- Ceiling Fan
- 1 Fireplace
- Tile Flooring
Kitchen
- Eat-In Kitchen
- Built-In Microwave
Bedrooms and Bathrooms
- 2 Bedrooms
- Primary Bathroom is a Full Bathroom
- 2.5 Bathrooms
Laundry
- Laundry in unit
- Dryer
- Washer
Parking
- 1 Carport Space
- Common or Shared Parking
- Assigned Parking
- Unassigned Parking
Outdoor Features
- Balcony
- Covered patio or porch
Location
- Property is near a bus stop
Schools
- Echo Mountain Primary Elementary School
- Greenway Middle School
- North Canyon High School
Utilities
- Central Air
- Heating Available
- High Speed Internet
- Cable TV Available
Listing and Financial Details
- Property Available on 5/29/25
- 12-Month Minimum Lease Term
- Tax Lot 26
- Assessor Parcel Number 214-11-058
Community Details
Overview
- Property has a Home Owners Association
- Las Casas Association, Phone Number (480) 635-1133
- Las Casas Condominium Unit 1 28 Subdivision
Recreation
- Heated Community Pool
- Community Spa
Map
Source: Arizona Regional Multiple Listing Service (ARMLS)
MLS Number: 6872429
APN: 214-11-058
- 1446 E Grovers Ave Unit 13
- 1421 E Charleston Ave
- 1526 E Charleston Ave
- 1332 E Charleston Ave
- 17851 N 16th Place
- 1525 E Angela Dr
- 1332 E Muriel Dr
- 1627 E Charleston Ave
- 1632 E Libby St Unit 15
- 18116 N 14th St
- 1640 E Libby St
- 1639 E Charleston Ave Unit 28
- 1441 E Villa Maria Dr Unit 18
- 17421 N 14th St
- 1507 E Helena Dr
- 1611 E Villa Rita Dr Unit 113
- 1638 E John Cabot Rd
- 1310 E Angela Dr
- 1610 E Villa Rita Dr Unit 108
- 1334 E Helena Dr Unit II
- 17826 N 13th Place
- 1632 E Libby St Unit 15
- 1639 E Charleston Ave Unit 28
- 18233 N 13th Place Unit 2
- 17620 N 17th Place Unit 23
- 17223 N 15th Place
- 18258 N 15th Place
- 1130 E Grovers Ave
- 18411 N 16th Place
- 1130 E Grovers Ave Unit 2
- 18238 N 17th Way
- 1702 E Bell Rd Unit 189
- 1450 E Bell Rd
- 18433 N 12th Way
- 17017 N 12th St
- 17017 N 12th St Unit 2128
- 1814 E Bell Rd
- 1750 E Bell Rd
- 17017 N 12th St Unit 1086
- 17424 N 19th Terrace

