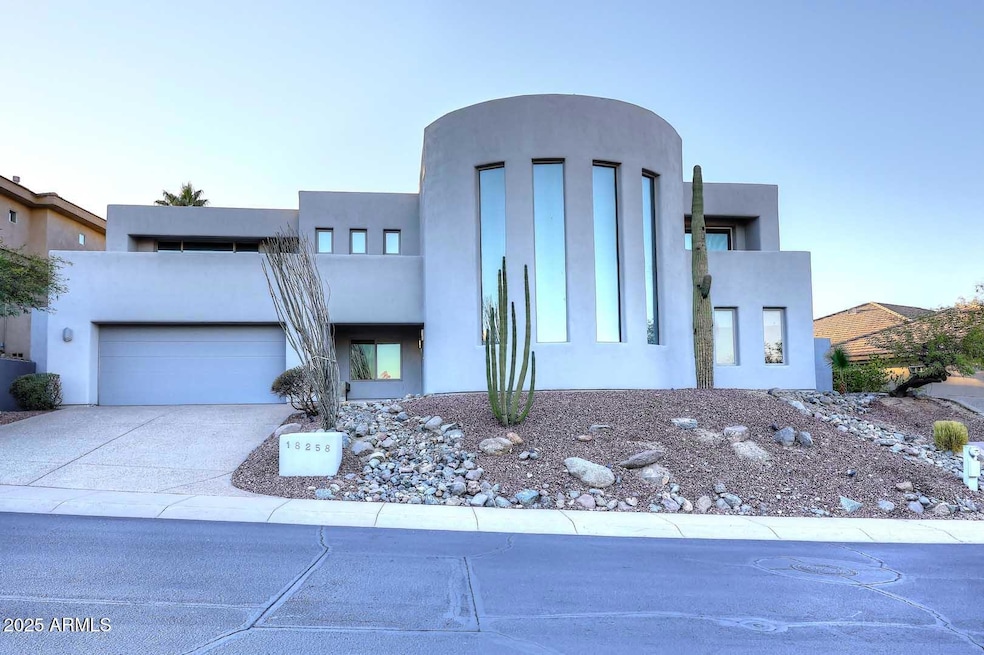18258 N 15th Place Phoenix, AZ 85022
North Central Phoenix NeighborhoodHighlights
- Gated Community
- Granite Countertops
- Balcony
- Mountain View
- Covered patio or porch
- Double Pane Windows
About This Home
Step into over 4,000 square feet of thoughtfully designed living space where custom craftsmanship meets everyday comfort. Nestled in a private gated community, this beautifully appointed 5-bedroom, 4-bathroom home offers the perfect blend of luxury, warmth, and functionality.
Whether you're looking for room to spread out, a space to work from home, or a place to host guests in style, this flexible floor plan has you covered. Four of the bedrooms are upstairs—including one with its own ensuite—each with access to private balconies where you can catch stunning Arizona sunrises and sunsets or simply unwind like you're on vacation. The primary suite is a true escape, featuring two private balconies, surround sound, dual walk-in closets, and a spa-inspired bathroom with a soaking tub, rain shower, and dual vanities.
Downstairs, you'll love the chef-style kitchen with granite counters, soft-close cabinets, a spacious walk-in pantry, and high-end stainless appliancesincluding an electric induction cooktop. The open-concept living area welcomes you with 20-foot ceilings, elegant travertine flooring, and a calming water featureperfect for entertaining or enjoying a peaceful morning coffee.
Additional features include a media room, formal dining area, whole-home surround sound (yes, even outdoors!), recessed lighting, a four-car tandem garage with a pass-through design, fresh paint, built-in cabinets, and a tankless water heater. With no interior steps, this home offers true single-level ease throughout.
Outside, enjoy a serene backyard retreat with low-maintenance turf and mature fruit treesincluding orange, lemon, and fig. No rear neighbors means extra privacy and tranquility.
Energy-efficient upgrades like solar window film, Koolcoat exterior paint, and premium insulation help keep the home cool and your utility bills in check. And with scenic views from every upstairs room, you'll feel like you're on a permanent getaway.
Home Details
Home Type
- Single Family
Est. Annual Taxes
- $5,129
Year Built
- Built in 2002
Lot Details
- 9,875 Sq Ft Lot
- Desert faces the front of the property
- Wrought Iron Fence
- Block Wall Fence
- Artificial Turf
Parking
- 2 Open Parking Spaces
- 4 Car Garage
- Tandem Garage
Home Design
- Steel Frame
- Built-Up Roof
- Foam Roof
- Stucco
Interior Spaces
- 4,026 Sq Ft Home
- 2-Story Property
- Ceiling height of 9 feet or more
- Ceiling Fan
- Double Pane Windows
- Tinted Windows
- Mountain Views
Kitchen
- Breakfast Bar
- Built-In Electric Oven
- Granite Countertops
Flooring
- Carpet
- Tile
Bedrooms and Bathrooms
- 5 Bedrooms
- Primary Bathroom is a Full Bathroom
- 4 Bathrooms
- Double Vanity
- Bathtub With Separate Shower Stall
Laundry
- Laundry in unit
- Dryer
- Washer
Outdoor Features
- Balcony
- Covered patio or porch
Schools
- Echo Mountain Intermediate School
- Vista Verde Middle School
- North Canyon High School
Utilities
- Central Air
- Heating System Uses Natural Gas
- High Speed Internet
- Cable TV Available
Listing and Financial Details
- Property Available on 7/27/25
- $50 Move-In Fee
- 12-Month Minimum Lease Term
- $50 Application Fee
- Tax Lot 50
- Assessor Parcel Number 214-11-796
Community Details
Overview
- Property has a Home Owners Association
- Stone Mountain Prese Association, Phone Number (602) 957-9191
- Built by CUSTOM
- Stone Mountain Preserve Subdivision
Pet Policy
- No Pets Allowed
Security
- Gated Community
Map
Source: Arizona Regional Multiple Listing Service (ARMLS)
MLS Number: 6897956
APN: 214-11-796
- 18601 N 16th Place
- 1441 E Villa Maria Dr Unit 18
- 1610 E Villa Rita Dr Unit 108
- 1611 E Villa Rita Dr Unit 113
- 18249 N 13th Place Unit 1
- 18249 N 13th Place Unit 1 & 2
- 18241 N 13th Place Unit 2
- 18803 N 16th Place
- 1526 E Charleston Ave
- 18116 N 14th St
- 1638 E John Cabot Rd
- 18027 N 17th Place Unit 92
- 1736 E Bluefield Ave
- 17851 N 16th Place
- 1702 E John Cabot Rd Unit 154
- 1706 E John Cabot Rd
- 1249 E Villa Maria Dr
- 17847 N 17th St
- 1510 E Wescott Dr
- 1421 E Charleston Ave
- 18411 N 16th Place
- 1622 E Villa Theresa Dr
- 1633 E Wagoner Rd
- 18233 N 13th Place Unit 2
- 18238 N 17th Way
- 1502 E Rosemonte Dr
- 18828 N 15th St
- 18433 N 12th Way
- 1717 E Union Hills Dr Unit 1052
- 1446 E Grovers Ave Unit 26
- 1639 E Charleston Ave Unit 28
- 1426 E Grovers Ave
- 1632 E Libby St Unit 15
- 1909 E Villa Theresa Dr
- 1401 E Kerry Ln
- 17620 N 17th Place Unit 23
- 1949 E Morrow Dr
- 1130 E Grovers Ave
- 1130 E Grovers Ave Unit 2
- 1202 E Topeka Dr







