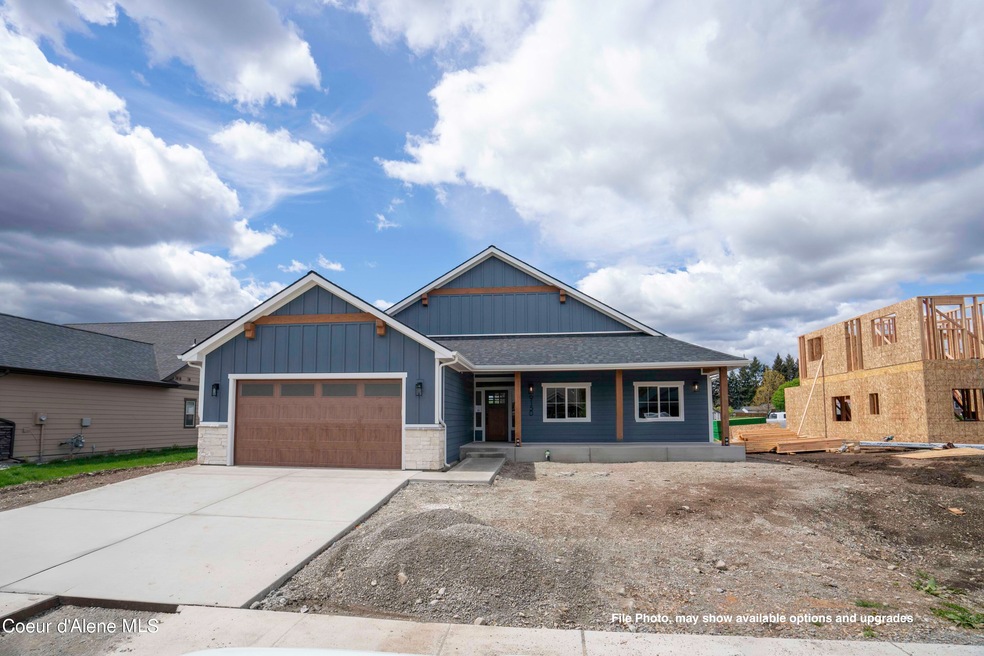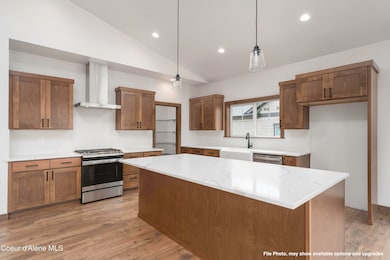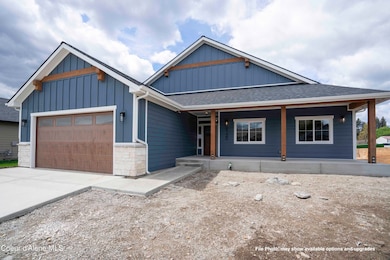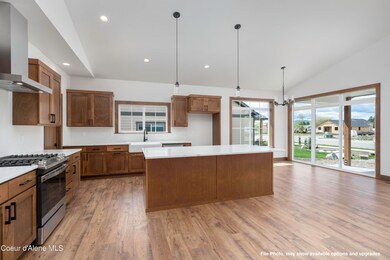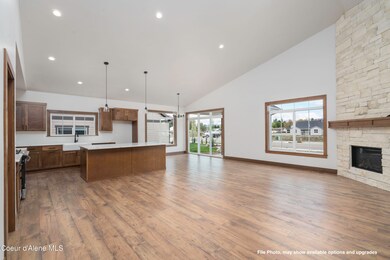
1446 N Luke Ln Post Falls, ID 83854
Highlights
- Primary Bedroom Suite
- Lawn
- Fireplace
- Mountain View
- Covered patio or porch
- Attached Garage
About This Home
As of December 2024Welcome to Verte Glenn, a brand-new subdivision in Post Falls that provides a peaceful and private living environment while being close to everything you need. This possible 4 bedroom or 3 BR with large bonus room with a main floor master and 3 bathroom home presents an open floor plan with personalize finishes. The house boasts a great room, a gourmet kitchen with stainless steel appliances, soft-close cabinetry, quartz countertops, full-height tile backsplash, a walk-in pantry and a large island. The master suite features a private bathroom, quartz countertops with quartz backsplash, double sinks, full-height cabinets, and a spacious walk-in closet. The house has 9' ceilings on main floor, an oversized trim package, luxury plank flooring throughout the main living areas, and carpeted areas with an extra plush carpet pad. The cabinet hardware adds an extra touch of elegance to the interior. The home also includes a gas fireplace and a covered patio.
Last Agent to Sell the Property
Coldwell Banker Schneidmiller Realty License #SP77198 Listed on: 05/15/2024

Home Details
Home Type
- Single Family
Year Built
- Built in 2024
Lot Details
- 0.29 Acre Lot
- Open Space
- Landscaped
- Level Lot
- Open Lot
- Front Yard Sprinklers
- Lawn
Parking
- Attached Garage
Property Views
- Mountain
- Neighborhood
Home Design
- Concrete Foundation
- Frame Construction
- Shingle Roof
- Composition Roof
- Wood Siding
- Lap Siding
Interior Spaces
- 2,142 Sq Ft Home
- 1-Story Property
- Fireplace
- Crawl Space
- Smart Thermostat
- Washer and Electric Dryer Hookup
Kitchen
- Gas Oven or Range
- Microwave
- Dishwasher
- Kitchen Island
- Disposal
Flooring
- Carpet
- Laminate
Bedrooms and Bathrooms
- 3 Bedrooms | 2 Main Level Bedrooms
- Primary Bedroom Suite
- 2 Bathrooms
Outdoor Features
- Covered Deck
- Covered patio or porch
- Exterior Lighting
- Rain Gutters
Utilities
- Forced Air Heating and Cooling System
- Heating System Uses Natural Gas
- Furnace
- Gas Available
- High Speed Internet
- Cable TV Available
Community Details
- Property has a Home Owners Association
- Built by Anthem Pacific
- Verte Glenn Subdivision
Listing and Financial Details
- Assessor Parcel Number PG39900A001A
Similar Homes in Post Falls, ID
Home Values in the Area
Average Home Value in this Area
Property History
| Date | Event | Price | Change | Sq Ft Price |
|---|---|---|---|---|
| 12/26/2024 12/26/24 | Sold | -- | -- | -- |
| 05/15/2024 05/15/24 | Pending | -- | -- | -- |
| 05/15/2024 05/15/24 | For Sale | $775,125 | -- | $362 / Sq Ft |
Tax History Compared to Growth
Agents Affiliated with this Home
-
Ray Cross

Seller's Agent in 2024
Ray Cross
Coldwell Banker Schneidmiller Realty
(208) 719-6129
172 Total Sales
-
Jennifer Jennings

Buyer's Agent in 2024
Jennifer Jennings
John L. Scott
(208) 514-7515
27 Total Sales
Map
Source: Coeur d'Alene Multiple Listing Service
MLS Number: 24-4419
- 1445 N Luke Ln
- 1685 E 16th Ave
- 2447 N Viking Loop
- 1277 N Pyroclast St
- 2505 N Sparrow Loop
- 1952 E 12th Ave Unit 33
- 1952 E 12th Ave Unit 10
- 1952 E 12th Ave Unit 15
- 2524 N Partridge Loop
- 3459 E White Sands Ln
- 2230 N Chaffee St
- 2215 N Chaffee St
- 2218 N Chaffee St
- 2238 N Chaffee St
- 2227 N Chaffee St
- 2246 N Chaffee St
- 1440 N Moonstone St
- 2124 E Knapp Dr
- 2240 N Syringa St
- 2248 N Syringa St
