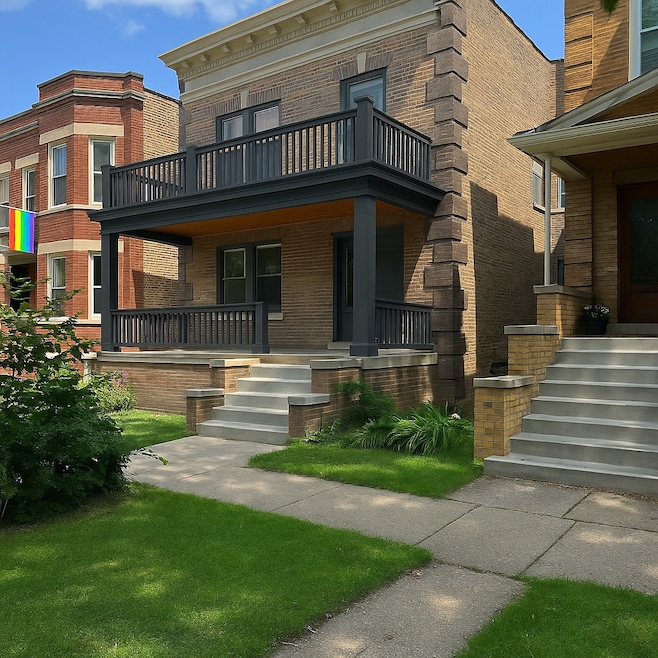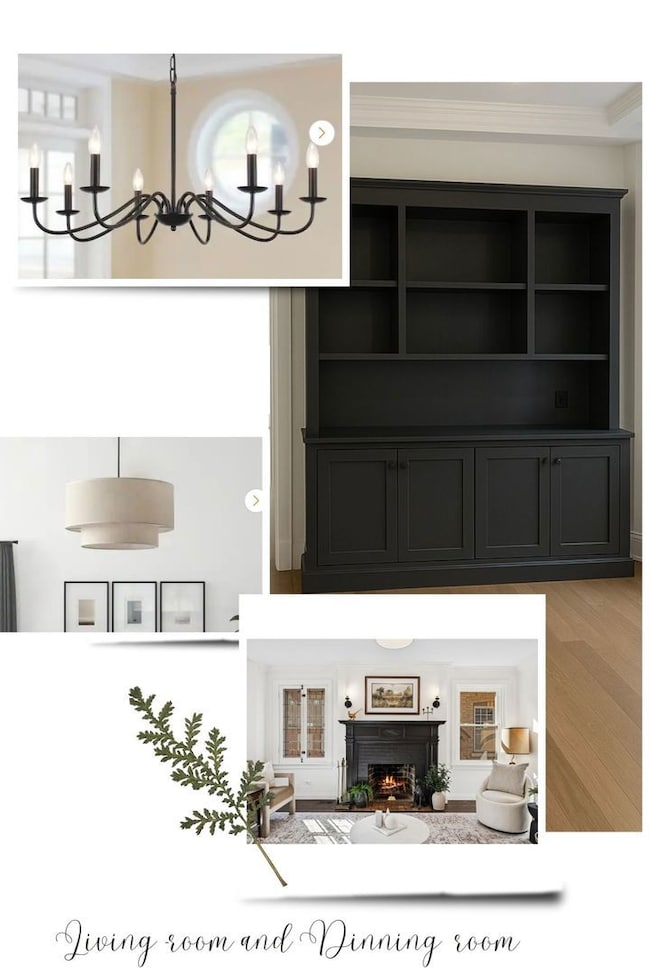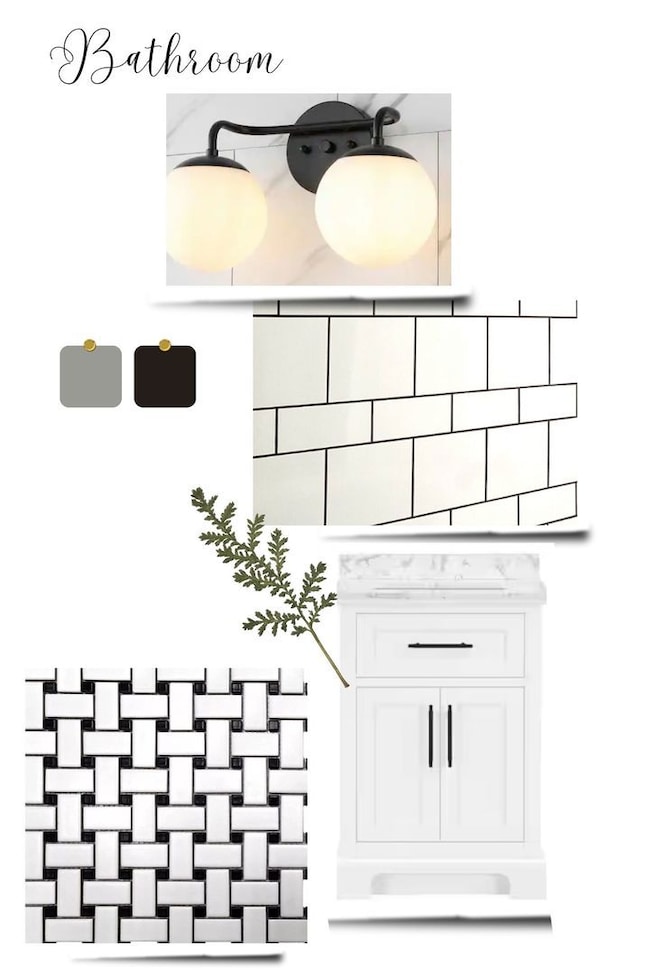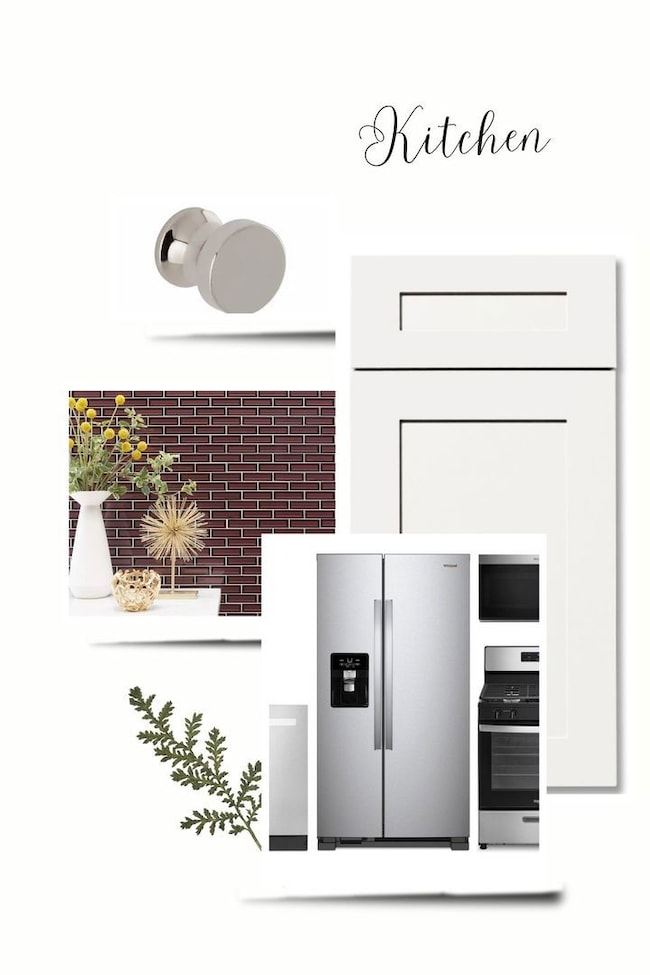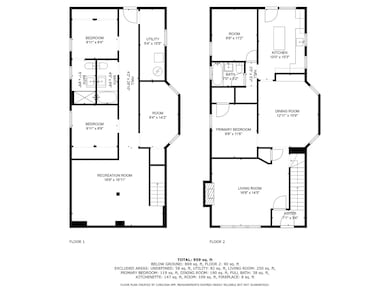1446 W Catalpa Ave Unit 1 Chicago, IL 60640
Andersonville NeighborhoodHighlights
- Wood Flooring
- Coffered Ceiling
- Laundry Room
- Main Floor Bedroom
- Historic or Period Millwork
- 4-minute walk to Mellin Park
About This Home
Available June 1st - Spacious 5BR/3BA Duplex in the Heart of Andersonville - Modern Luxury Meets Classic Charm Be the first to live in this completely rehabbed 5-bedroom, 3-bath first-floor duplex down in a classic brick 2-flat, ideally located on tree-lined Catalpa in the heart of Andersonville. This stunning unit perfectly blends vintage elegance with contemporary comfort. Step into the brand-new kitchen, featuring quartz countertops, crisp white shaker cabinets, stainless steel appliances, and a versatile breakfast room/flex office space. Entertain with ease in the separate formal dining room, or unwind in the cozy family room downstairs. Enjoy preserved vintage details like coffered ceilings, a built-in hutch, and a brick decorative fireplace, while appreciating modern updates including: All new windows In-unit washer and dryer Central heating and air conditioning The first floor offers two bedrooms and a stylishly updated bathroom with classic black-and-white basketweave tile, a white tub surround, a black vanity, and matte black fixtures. Downstairs, you'll find three more bedrooms, including a primary ensuite with spa-like finishes, plus a shared bathroom full of personality-featuring dark purple penny tile and bold SW Cinnamon Slate walls (Sherwin-Williams' Color of the Year!). Relax outdoors on your covered front porch or in the shared backyard. Additional features include: Keyless entry access Ample storage space Easy street parking Garage parking available for $150/month Pet-friendly with an additional deposit Water and scavenger included All just steps from the vibrant Clark Street Corridor-home to some of Chicago's best restaurants, shops, parks, and the CTA Red Line. Mood Boards, Photos coming soon!
Listing Agent
Amy Negussie
Compass License #475214190
Open House Schedule
-
Saturday, May 10, 202511:00 am to 12:00 pm5/10/2025 11:00:00 AM +00:005/10/2025 12:00:00 PM +00:00Add to Calendar
Property Details
Home Type
- Multi-Family
Year Built
- Built in 1913
Lot Details
- Lot Dimensions are 30x125
Parking
- 1 Car Garage
Home Design
- Property Attached
- Brick Exterior Construction
Interior Spaces
- 2,400 Sq Ft Home
- 2-Story Property
- Historic or Period Millwork
- Coffered Ceiling
- Decorative Fireplace
- Family Room
- Living Room with Fireplace
- Dining Room
- Wood Flooring
- Laundry Room
Bedrooms and Bathrooms
- 2 Bedrooms
- 5 Potential Bedrooms
- Main Floor Bedroom
- Bathroom on Main Level
- 3 Full Bathrooms
Basement
- Basement Fills Entire Space Under The House
- Finished Basement Bathroom
Schools
- Peirce Elementary School Intl St
Utilities
- Central Air
- Heating System Uses Natural Gas
- Lake Michigan Water
Community Details
- Pets Allowed
- Pet Deposit Required
Listing and Financial Details
- Property Available on 6/1/25
- Rent includes water, scavenger
Map
Source: Midwest Real Estate Data (MRED)
MLS Number: 12359755
- 1419 W Catalpa Ave Unit 3S
- 1419 W Catalpa Ave Unit 2S
- 5448 N Glenwood Ave
- 1444 W Balmoral Ave
- 1462 W Balmoral Ave Unit 3
- 1434 W Bryn Mawr Ave
- 5534 N Wayne Ave
- 1431 W Summerdale Ave Unit 3A
- 1467 W Summerdale Ave Unit 3
- 5647 N Glenwood Ave Unit 2
- 5615 N Wayne Ave Unit 3S
- 5310 N Glenwood Ave Unit 53103
- 5310 N Glenwood Ave Unit 2
- 5316 N Wayne Ave
- 1404 W Hollywood Ave
- 5418 N Magnolia Ave
- 1529 W Edgewater Ave
- 1458 W Edgewater Ave
- 5776 N Ridge Ave Unit G
- 5319 N Paulina St Unit 2
