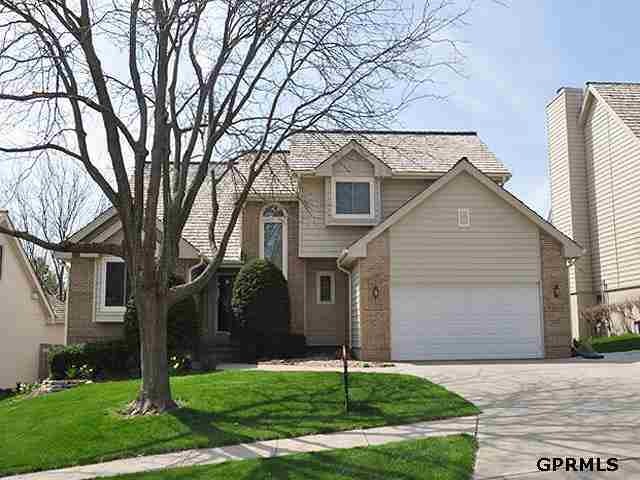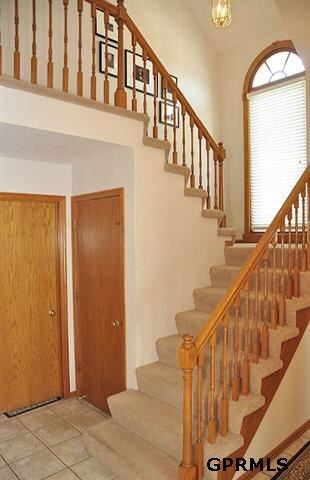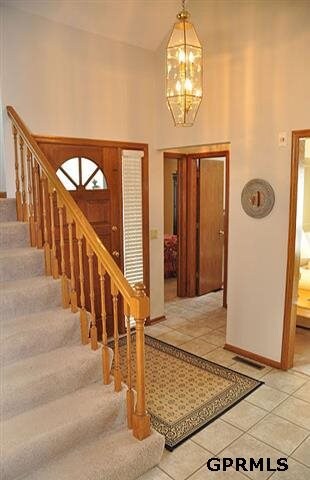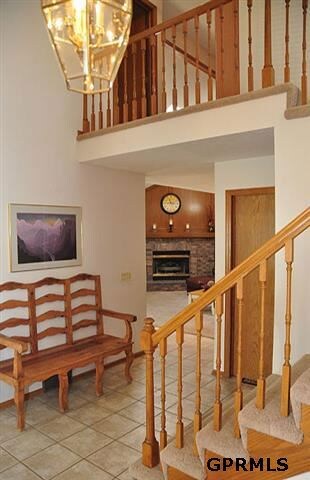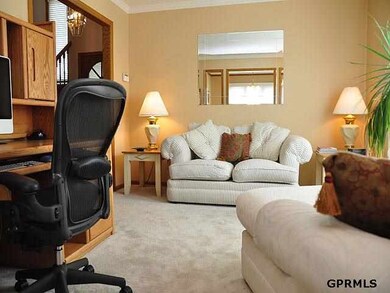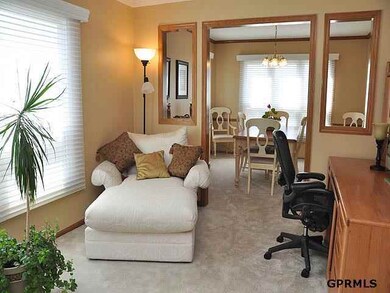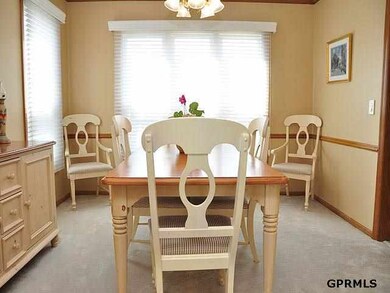
14461 Erskine St Omaha, NE 68116
Nelsons Creek NeighborhoodHighlights
- Deck
- Cathedral Ceiling
- Porch
- Family Room with Fireplace
- Skylights
- 2 Car Attached Garage
About This Home
As of July 2020This amazing Nelsons Creek 2 story has it all! With the no maintenance vinyl siding & new windows, sit back and relax on spacious deck overlooking fully fenced landscaped yard. Updated kitchen boasts quartz counters, tile floor & backsplash, and pantry. Walk-out basement has 3/4 bath, wet bar, office area, and plenty of rec space and storage. Large master suite has walk-in closet & large bath with 2 vanities & whirlpool tub. You will want to call this HOME!
Last Agent to Sell the Property
BHHS Ambassador Real Estate License #20100522 Listed on: 04/29/2013

Last Buyer's Agent
Pat Staton
BHHS Ambassador Real Estate License #20110295
Home Details
Home Type
- Single Family
Est. Annual Taxes
- $4,583
Year Built
- Built in 1988
Lot Details
- Lot Dimensions are 144 x 68
- Property is Fully Fenced
- Privacy Fence
- Wood Fence
- Sprinkler System
HOA Fees
- $4 Monthly HOA Fees
Parking
- 2 Car Attached Garage
Home Design
- Wood Shingle Roof
- Vinyl Siding
Interior Spaces
- 2-Story Property
- Cathedral Ceiling
- Ceiling Fan
- Skylights
- Window Treatments
- Two Story Entrance Foyer
- Family Room with Fireplace
- 2 Fireplaces
- Home Security System
Kitchen
- Oven
- Microwave
- Dishwasher
- Disposal
Flooring
- Wall to Wall Carpet
- Ceramic Tile
Bedrooms and Bathrooms
- 4 Bedrooms
- Walk-In Closet
Basement
- Walk-Out Basement
- Basement Windows
Outdoor Features
- Deck
- Porch
Schools
- Picotte Elementary School
- Buffett Middle School
- Burke High School
Utilities
- Humidifier
- Heating System Uses Gas
- Heat Pump System
- Cable TV Available
Community Details
- Nelsons Creek Subdivision
Listing and Financial Details
- Assessor Parcel Number 1837100794
- Tax Block 2300
Ownership History
Purchase Details
Home Financials for this Owner
Home Financials are based on the most recent Mortgage that was taken out on this home.Purchase Details
Home Financials for this Owner
Home Financials are based on the most recent Mortgage that was taken out on this home.Similar Homes in Omaha, NE
Home Values in the Area
Average Home Value in this Area
Purchase History
| Date | Type | Sale Price | Title Company |
|---|---|---|---|
| Warranty Deed | $300,000 | Rts Title & Escrow | |
| Warranty Deed | $240,000 | Ambassador Title Services |
Mortgage History
| Date | Status | Loan Amount | Loan Type |
|---|---|---|---|
| Previous Owner | $150,000 | New Conventional | |
| Previous Owner | $141,000 | Unknown | |
| Previous Owner | $50,000 | Credit Line Revolving |
Property History
| Date | Event | Price | Change | Sq Ft Price |
|---|---|---|---|---|
| 07/10/2020 07/10/20 | Sold | $300,000 | 0.0% | $88 / Sq Ft |
| 06/05/2020 06/05/20 | Pending | -- | -- | -- |
| 06/04/2020 06/04/20 | For Sale | $300,000 | +25.0% | $88 / Sq Ft |
| 07/15/2013 07/15/13 | Sold | $240,000 | 0.0% | $70 / Sq Ft |
| 05/13/2013 05/13/13 | Pending | -- | -- | -- |
| 04/28/2013 04/28/13 | For Sale | $240,000 | -- | $70 / Sq Ft |
Tax History Compared to Growth
Tax History
| Year | Tax Paid | Tax Assessment Tax Assessment Total Assessment is a certain percentage of the fair market value that is determined by local assessors to be the total taxable value of land and additions on the property. | Land | Improvement |
|---|---|---|---|---|
| 2023 | $7,810 | $370,200 | $39,200 | $331,000 |
| 2022 | $6,193 | $290,100 | $39,200 | $250,900 |
| 2021 | $6,140 | $290,100 | $39,200 | $250,900 |
| 2020 | $5,896 | $275,400 | $39,200 | $236,200 |
| 2019 | $5,914 | $275,400 | $39,200 | $236,200 |
| 2018 | $5,051 | $234,900 | $39,200 | $195,700 |
| 2017 | $4,938 | $234,900 | $39,200 | $195,700 |
| 2016 | $4,938 | $230,100 | $21,400 | $208,700 |
| 2015 | $4,792 | $215,000 | $20,000 | $195,000 |
| 2014 | $4,792 | $215,000 | $20,000 | $195,000 |
Agents Affiliated with this Home
-
Gayla Leathers

Seller's Agent in 2020
Gayla Leathers
BHHS Ambassador Real Estate
(402) 578-9837
1 in this area
146 Total Sales
-
DeeAnn Roundy

Buyer's Agent in 2020
DeeAnn Roundy
Coldwell Banker NHS RE
(402) 512-3525
1 in this area
147 Total Sales
-

Buyer Co-Listing Agent in 2020
Veronica Dick
Coldwell Banker NHS RE
(402) 889-0368
-
Linda Carpenter

Seller's Agent in 2013
Linda Carpenter
BHHS Ambassador Real Estate
(402) 680-7032
1 in this area
257 Total Sales
-
P
Buyer's Agent in 2013
Pat Staton
BHHS Ambassador Real Estate
Map
Source: Great Plains Regional MLS
MLS Number: 21307703
APN: 3710-0794-18
- 2309 N 144th Ave
- 2119 N 144th Ave
- 14460 Patrick Ave
- 2307 N 142nd St
- 14523 Parker St
- 2468 N 148th St
- 2217 N 141st Ave
- 3015 N 144th Terrace
- 2304 N 140 Ave
- 2212 N 140th Ave
- 3005 N 146 St
- 1862 N 149th Ct
- 2309 N 140 Ave
- 2303 N 150th Ave
- 15051 Burdette St
- 1512 N 144th Avenue Cir
- 2202 N 150th Ave
- 2209 N 151st St
- 2530 N 139th Ave
- 14117 Eagle Run Dr
