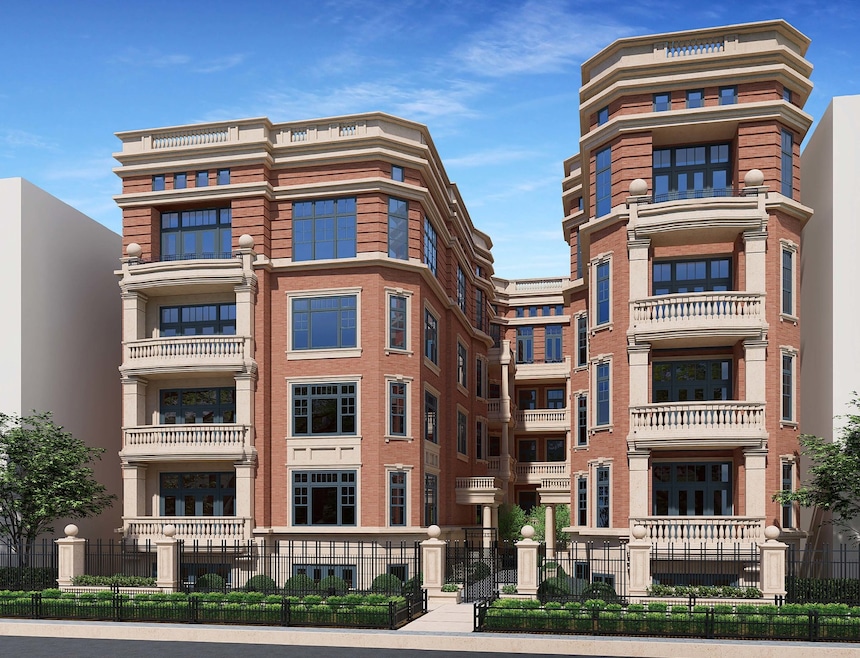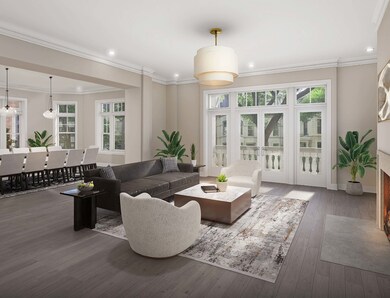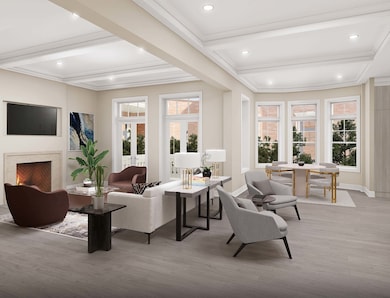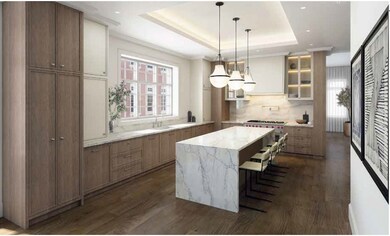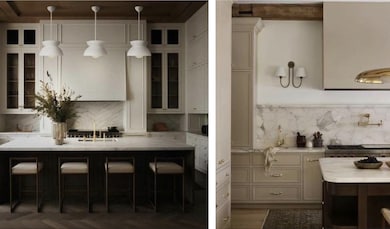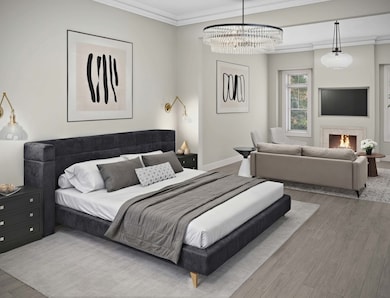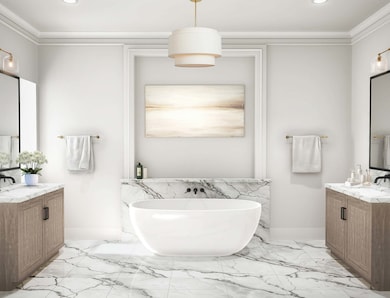
1447 N Dearborn St Unit 1S Chicago, IL 60610
Gold Coast NeighborhoodEstimated payment $25,070/month
Highlights
- Deck
- Recreation Room
- Wine Refrigerator
- Lincoln Park High School Rated A
- Wood Flooring
- Breakfast Room
About This Home
Eight new construction, exclusive, full-floor residences offer a refined lifestyle that blends eclectic interiors with unparalleled luxury and an estimated delivery date of 12 months. Discover an extraordinary opportunity to live boldly at 1447 N. Dearborn, an enduring Gold Coast icon. Nestled on a quiet street, these residences overlook treelined and courtyard views, offering a sense of peace in the heart of the city. Each residence at 1447 N. Dearborn boasts direct elevator access and expansive private outdoor spaces. Residence 1S is a 4 bedroom, 4.1 bath, duplex-down residence with 10 ft ceilings on both levels and exquisite selections for all finishes. With 3725 SQFT of living space, this sprawling condominium lives more like a single-family home. Common areas include a beautifully landscaped courtyard with a graceful fountain that offers a moment of stillness, a wellness room for yoga, meditation, and light exercise, and tandem, attached, heated garage parking for 2-cars. Estimated delivery is 12 months from the date of the executed contract.
Listing Agent
@properties Christie's International Real Estate License #475123706 Listed on: 07/15/2025

Property Details
Home Type
- Condominium
Year Built
- Built in 1901 | Remodeled in 2025
HOA Fees
- $2,184 Monthly HOA Fees
Parking
- 2 Car Garage
- Parking Included in Price
Home Design
- Brick Exterior Construction
- Stone Siding
Interior Spaces
- 3,725 Sq Ft Home
- Built-In Features
- Wood Burning Fireplace
- Fireplace With Gas Starter
- Family Room
- Living Room with Fireplace
- Combination Dining and Living Room
- Breakfast Room
- Recreation Room
- Wood Flooring
Kitchen
- Double Oven
- Range Hood
- Microwave
- Freezer
- Dishwasher
- Wine Refrigerator
- Disposal
Bedrooms and Bathrooms
- 4 Bedrooms
- 4 Potential Bedrooms
- Walk-In Closet
- Dual Sinks
- Soaking Tub
- Separate Shower
Laundry
- Laundry Room
- Dryer
- Washer
Outdoor Features
- Balcony
- Deck
Schools
- Ogden Elementary
- Lincoln Park High School
Utilities
- Central Air
- Heating System Uses Natural Gas
- Lake Michigan Water
Community Details
Overview
- Association fees include water, parking, insurance, exterior maintenance, lawn care, scavenger, snow removal
- 8 Units
- Property managed by DEVELOPER CONTROLS
- 5-Story Property
Pet Policy
- Dogs and Cats Allowed
Map
Home Values in the Area
Average Home Value in this Area
Property History
| Date | Event | Price | Change | Sq Ft Price |
|---|---|---|---|---|
| 07/15/2025 07/15/25 | For Sale | $3,500,000 | -- | $940 / Sq Ft |
Similar Homes in Chicago, IL
Source: Midwest Real Estate Data (MRED)
MLS Number: 12409950
- 1447 N Dearborn St Unit 3S
- 1447 N Dearborn St Unit 2S
- 1447 N Dearborn St Unit 3N
- 1447 N Dearborn St Unit 2N
- 1447 N Dearborn St Unit 1N
- 1440 N State Pkwy Unit 21C
- 1440 N State Pkwy Unit 7D
- 1516 N State Pkwy Unit 5D
- 1516 N State Pkwy Unit 17A
- 1415 N Dearborn St Unit 25D
- 1410 N State Pkwy Unit 18B
- 1410 N State Pkwy Unit 5B
- 1410 N State Pkwy Unit 10B
- 1410 N State Pkwy Unit 17B
- 1410 N State Pkwy Unit 27A
- 70 W Burton Place Unit 2904F
- 70 W Burton Place Unit 2505F
- 70 W Burton Place Unit 1801F
- 1501 N State Pkwy Unit 22D
- 1425 N State Pkwy
- 1447 N Dearborn St Unit 4B
- 1447 N Dearborn St Unit M03B
- 1443 N Dearborn St
- 1435 N Dearborn St Unit 1A
- 1435 N Dearborn St Unit B2
- 1425 N Dearborn St
- 1425 N Dearborn St
- 1427 N Dearborn St Unit D1
- 1430 N Dearborn Pkwy Unit 202
- 1430 N Dearborn Pkwy Unit 108
- 1430 N Dearborn Pkwy Unit 110
- 1500 N Dearborn Pkwy Unit 4B
- 1430 N Dearborn St Unit 303
- 1504 N Dearborn Pkwy Unit 107
- 1504 N Dearborn Pkwy Unit 204
- 1504 N Dearborn Pkwy Unit 406
- 1504 N Dearborn Pkwy Unit 309
- 1504 N Dearborn Pkwy Unit 301
- 1504 N Dearborn Pkwy Unit 106
- 1504 N Dearborn Pkwy Unit 101
