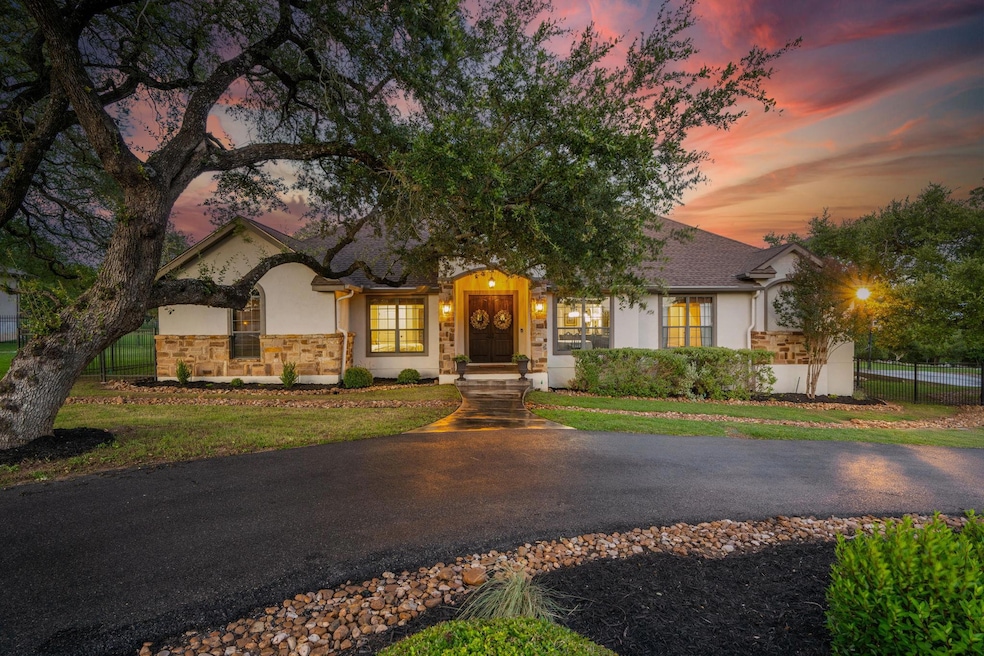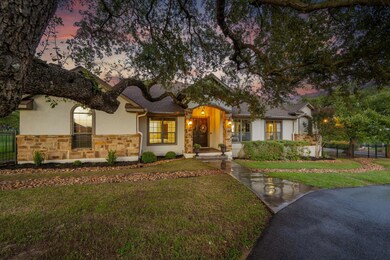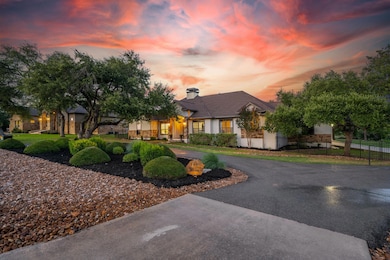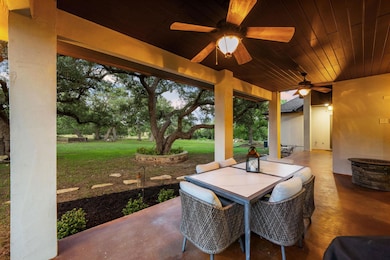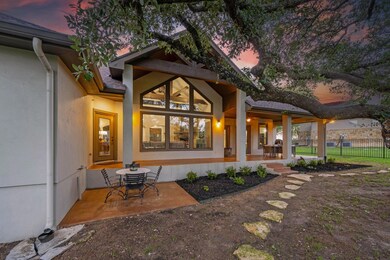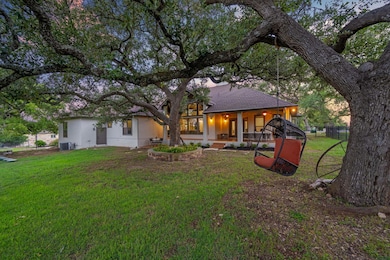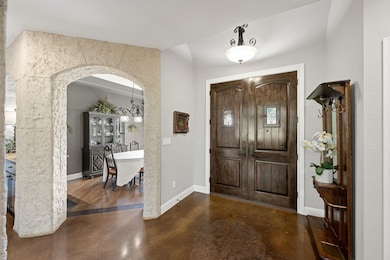
1448 Decanter Dr New Braunfels, TX 78132
Hill Country NeighborhoodEstimated payment $4,868/month
Highlights
- Fitness Center
- View of Trees or Woods
- Open Floorplan
- Bill Brown Elementary School Rated A
- 1.06 Acre Lot
- Clubhouse
About This Home
Welcome to your Hill Country haven in the highly sought-after community of Vintage Oaks! This stunning 4-bedroom, 3-bathroom home is nestled on a level lot shaded by majestic mature oak trees. A circular driveway and gated courtyard garage create a grand and private arrival. Inside, you'll find warm tones, rich wood beams, and an inviting layout designed for both comfort and style. The home features a dedicated office, a spacious bonus room, and a separate formal dining room-offering the flexibility to fit your lifestyle. Natural light fills every room, highlighting the thoughtful design and cozy charm throughout. Whether you're relaxing on the porch under the oaks or enjoying all the resort-style amenities Vintage Oaks has to offer, this property is the perfect blend of Hill Country beauty and everyday elegance.
Listing Agent
Keller Williams Heritage Brokerage Phone: (210) 493-3030 License #0730817 Listed on: 06/19/2025

Home Details
Home Type
- Single Family
Est. Annual Taxes
- $6,109
Year Built
- Built in 2008
Lot Details
- 1.06 Acre Lot
- West Facing Home
- Gated Home
- Wrought Iron Fence
- Landscaped
- Level Lot
- Sprinkler System
- Many Trees
- Back Yard Fenced and Front Yard
HOA Fees
- $67 Monthly HOA Fees
Parking
- 3 Car Attached Garage
- Enclosed Parking
- Inside Entrance
- Parking Accessed On Kitchen Level
- Side Facing Garage
- Multiple Garage Doors
- Garage Door Opener
- Secured Garage or Parking
Property Views
- Woods
- Hills
Home Design
- Slab Foundation
- Composition Roof
- Masonry Siding
- Stone Siding
- Stucco
Interior Spaces
- 2,553 Sq Ft Home
- 1-Story Property
- Open Floorplan
- Wired For Data
- Woodwork
- Beamed Ceilings
- High Ceiling
- Ceiling Fan
- Recessed Lighting
- Chandelier
- Track Lighting
- Wood Burning Fireplace
- Stone Fireplace
- Fireplace Features Masonry
- Double Pane Windows
- Entrance Foyer
- Living Room with Fireplace
- Sitting Room
- Dining Room
- Home Office
- Storage
Kitchen
- Open to Family Room
- Eat-In Kitchen
- Breakfast Bar
- Built-In Self-Cleaning Double Oven
- Built-In Electric Oven
- Electric Cooktop
- Microwave
- Plumbed For Ice Maker
- Dishwasher
- Stainless Steel Appliances
- Kitchen Island
- Granite Countertops
- Disposal
Flooring
- Laminate
- Concrete
- Tile
Bedrooms and Bathrooms
- 4 Main Level Bedrooms
- Dual Closets
- Walk-In Closet
- 3 Full Bathrooms
- Double Vanity
- Soaking Tub
- Garden Bath
- Separate Shower
Laundry
- Laundry Room
- Washer and Electric Dryer Hookup
Home Security
- Security System Owned
- Fire and Smoke Detector
Eco-Friendly Details
- Energy-Efficient Windows
- Energy-Efficient HVAC
Outdoor Features
- Covered patio or porch
- Fire Pit
- Rain Gutters
Schools
- Bill Brown Elementary School
- Smithson Valley Middle School
- Smithson Valley High School
Utilities
- Forced Air Zoned Heating and Cooling System
- Heat Pump System
- Vented Exhaust Fan
- Underground Utilities
- Electric Water Heater
- Aerobic Septic System
- High Speed Internet
- Cable TV Available
Listing and Financial Details
- Assessor Parcel Number 560163028700
Community Details
Overview
- Association fees include common area maintenance
- Vintage Oaks Property Owners Association
- Vintage Oaks At The Vineyard Subdivision
Amenities
- Community Barbecue Grill
- Picnic Area
- Sauna
- Clubhouse
- Community Kitchen
- Meeting Room
- Planned Social Activities
- Community Mailbox
Recreation
- Tennis Courts
- Sport Court
- Community Playground
- Fitness Center
- Community Pool
- Park
- Trails
Map
Home Values in the Area
Average Home Value in this Area
Tax History
| Year | Tax Paid | Tax Assessment Tax Assessment Total Assessment is a certain percentage of the fair market value that is determined by local assessors to be the total taxable value of land and additions on the property. | Land | Improvement |
|---|---|---|---|---|
| 2023 | $6,109 | $563,630 | $0 | $0 |
| 2022 | $6,015 | $512,391 | -- | -- |
Property History
| Date | Event | Price | Change | Sq Ft Price |
|---|---|---|---|---|
| 06/30/2025 06/30/25 | Price Changed | $775,000 | -3.1% | $304 / Sq Ft |
| 06/19/2025 06/19/25 | For Sale | $799,999 | -- | $313 / Sq Ft |
Similar Homes in New Braunfels, TX
Source: Unlock MLS (Austin Board of REALTORS®)
MLS Number: 2365491
APN: 56-0163-0287-00
- 1510 Syrah
- 1918 Rothschild
- 1471 Decanter Dr
- 1412 Corkscrew Ct
- 1131 Barolo Ct
- 1621 Vintage Way
- 1728 Chardonnay
- 1820 Bardolino
- 1117 Provence Place
- 1125 Provence Place
- 1086 Provence Place
- 1186 Via Principale
- 1408 Olivastro
- 2382 Appellation
- 2366 Appellation
- 0 To Be Determined Unit ACT1327165
- 1626 Decanter Dr
- 2153 Appellation
- 1501 Tramonto
- 713 Cross Oak
- 1048 Diretto Dr
- 1235 Yaupon Loop
- 1239 Yaupon Loop
- 1439 Terrys Gate
- 1708 Stone House
- 1146 Honey Creek
- 580 Tobacco Pass
- 472 Tobacco Pass
- 323 Sugarcane
- 1912 Privet Rd
- 715 Bullsnake Trail
- 41340 Fm 3159 Unit 207
- 41170 Farm To Market Road 3159 Unit 304
- 238 Ledgeview Dr
- 268 White Oak Dr
- 1155 Fm 2722 Unit 103
- 924 Scenic Hills Dr
- 571 Firefly Dr
- 261 Hidden Dr Unit B
- 685 Eastview Dr
