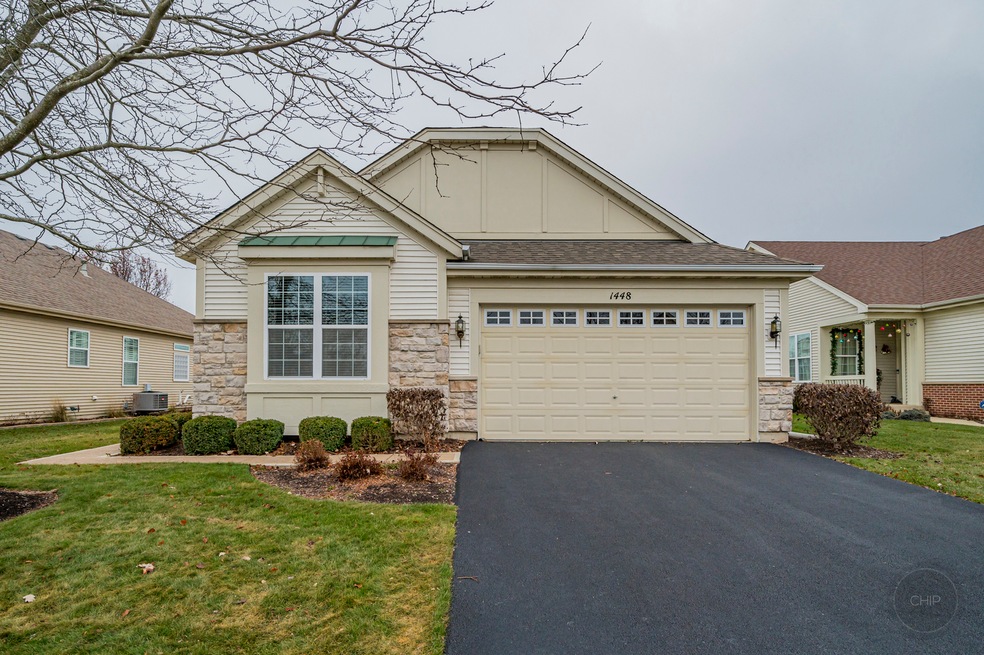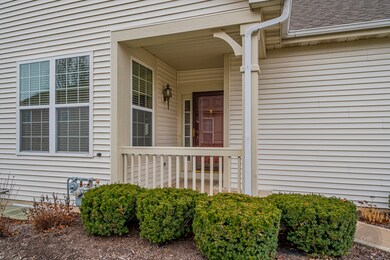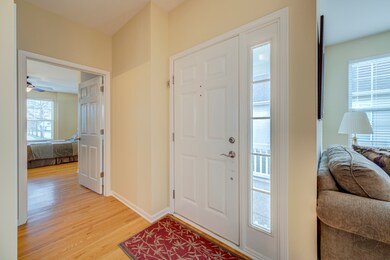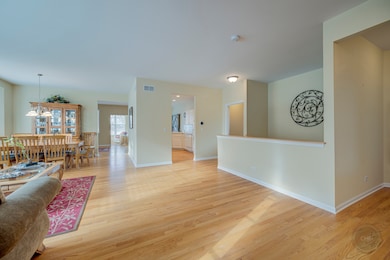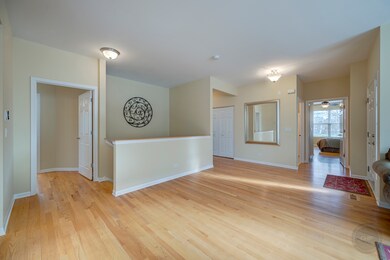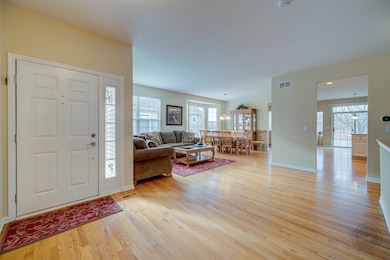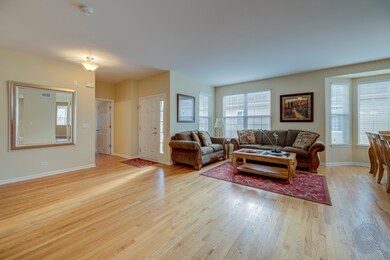
1448 Mansfield Dr Unit 2 Aurora, IL 60502
Indian Creek NeighborhoodHighlights
- Waterfront
- Landscaped Professionally
- Clubhouse
- ENERGY STAR Certified Homes
- Community Lake
- Property is near a park
About This Home
As of February 2025Rarely available ranch home in desirable Carillon at Stonegate!! 55 and over community with many great amenities.(outdoor pool,tennis and pickel ball courts, workout room, library and craft room) This expanded Greenbriar model has hardwood floors throughout!! Situated on a coveted pond lot. An inviting sunroom overlooks the magnificent , tranquil views!! A custom paver multi-level patio is the perfect place to enjoy the scenery!! Large living room/dining room combination. Family room has cozy stone fireplace. Kitchen has white cabinets with corian counters. Primary bedroom has vaulted ceiling, extended bump-out, walk in closet and ensuite with jetted tub and separate shower. The second bedroom is large with private door to hall bath and walk-in closet. The den is located separately from the bedrooms for privacy and quiet. Large laundry room has upper cabinets and laundry tub. This home has an unfinished basement with a full bath. Freshly painted and ready for a new buyer!! This is a fantastic senior resort style living!!!
Home Details
Home Type
- Single Family
Est. Annual Taxes
- $9,698
Year Built
- Built in 2005
Lot Details
- Lot Dimensions are 70x120
- Waterfront
- Landscaped Professionally
- Paved or Partially Paved Lot
- Sprinkler System
HOA Fees
- $265 Monthly HOA Fees
Parking
- 2 Car Attached Garage
- Garage Transmitter
- Garage Door Opener
- Driveway
- Parking Included in Price
Home Design
- Ranch Style House
- Asphalt Roof
- Concrete Perimeter Foundation
Interior Spaces
- 2,176 Sq Ft Home
- Ceiling Fan
- Attached Fireplace Door
- Gas Log Fireplace
- Fireplace Features Masonry
- Blinds
- Family Room with Fireplace
- Living Room
- Open Floorplan
- Breakfast Room
- Dining Room
- Den
- Wood Flooring
- Water Views
- Unfinished Attic
Kitchen
- Range
- Microwave
- Dishwasher
- Disposal
Bedrooms and Bathrooms
- 2 Bedrooms
- 2 Potential Bedrooms
- Bathroom on Main Level
- 3 Full Bathrooms
- Whirlpool Bathtub
- Separate Shower
Laundry
- Laundry Room
- Laundry on main level
- Dryer
- Washer
- Sink Near Laundry
Unfinished Basement
- Basement Fills Entire Space Under The House
- 9 Foot Basement Ceiling Height
- Sump Pump
- Finished Basement Bathroom
- Rough-In Basement Bathroom
Home Security
- Storm Screens
- Carbon Monoxide Detectors
Accessible Home Design
- Grab Bar In Bathroom
- Halls are 36 inches wide or more
- Accessibility Features
- Doors are 32 inches wide or more
- No Interior Steps
- Ramp on the main level
Outdoor Features
- Pond
- Brick Porch or Patio
Utilities
- Forced Air Heating and Cooling System
- Heating System Uses Natural Gas
- 200+ Amp Service
- Lake Michigan Water
- Satellite Dish
Additional Features
- ENERGY STAR Certified Homes
- Property is near a park
Listing and Financial Details
- Senior Tax Exemptions
- Homeowner Tax Exemptions
Community Details
Overview
- Association fees include clubhouse, exercise facilities, pool, exterior maintenance, lawn care, snow removal, lake rights
- Kevin Braun Association, Phone Number (630) 978-6503
- Carillon At Stonegate Subdivision, Extended Greenbrier Floorplan
- Property managed by MC Property Manaagement
- Community Lake
Amenities
- Clubhouse
Recreation
- Tennis Courts
- Community Pool
Ownership History
Purchase Details
Home Financials for this Owner
Home Financials are based on the most recent Mortgage that was taken out on this home.Purchase Details
Purchase Details
Home Financials for this Owner
Home Financials are based on the most recent Mortgage that was taken out on this home.Map
Similar Homes in Aurora, IL
Home Values in the Area
Average Home Value in this Area
Purchase History
| Date | Type | Sale Price | Title Company |
|---|---|---|---|
| Deed | $497,500 | None Listed On Document | |
| Deed | -- | None Listed On Document | |
| Warranty Deed | $385,000 | Chicago Title Insurance Comp |
Mortgage History
| Date | Status | Loan Amount | Loan Type |
|---|---|---|---|
| Previous Owner | $250,000 | Credit Line Revolving | |
| Previous Owner | $75,000 | Purchase Money Mortgage |
Property History
| Date | Event | Price | Change | Sq Ft Price |
|---|---|---|---|---|
| 02/21/2025 02/21/25 | Sold | $497,450 | -2.4% | $229 / Sq Ft |
| 01/02/2025 01/02/25 | Pending | -- | -- | -- |
| 12/18/2024 12/18/24 | For Sale | $509,900 | -- | $234 / Sq Ft |
Tax History
| Year | Tax Paid | Tax Assessment Tax Assessment Total Assessment is a certain percentage of the fair market value that is determined by local assessors to be the total taxable value of land and additions on the property. | Land | Improvement |
|---|---|---|---|---|
| 2023 | $9,698 | $145,782 | $27,284 | $118,498 |
| 2022 | $9,270 | $133,013 | $24,894 | $108,119 |
| 2021 | $9,109 | $123,837 | $23,177 | $100,660 |
| 2020 | $9,562 | $125,982 | $21,528 | $104,454 |
| 2019 | $9,316 | $116,725 | $19,946 | $96,779 |
| 2018 | $9,525 | $115,605 | $18,450 | $97,155 |
| 2017 | $10,425 | $117,303 | $19,832 | $97,471 |
| 2016 | $10,090 | $106,889 | $18,981 | $87,908 |
| 2015 | -- | $96,412 | $16,322 | $80,090 |
| 2014 | -- | $88,551 | $13,605 | $74,946 |
| 2013 | -- | $84,216 | $14,442 | $69,774 |
Source: Midwest Real Estate Data (MRED)
MLS Number: 12258369
APN: 15-12-430-012
- 1544 Mansfield Dr Unit 2
- 2401 Legacy Dr
- 2186 Oleander Ct
- 2286 Brookside Ln
- 1834 Highbury Ln
- 1187 Barkston Ct
- 1181 Barkston Ct
- 1265 Everwood Ln
- 1178 Drury Ln
- 1894 Havenshire Rd Unit 223
- 1589 Stonehenge Ct
- 1683 Briarheath Dr Unit 7A51
- 1103 Courtland Place
- 1646 Mcclure Rd Unit 811
- 1780 Briarheath Dr
- 1525 Woodcrest Ct
- 1682 Havenshire Rd
- 1616 Colchester Ln
- 1623 Colchester Ln
- 2350 Lansburgh Ct
