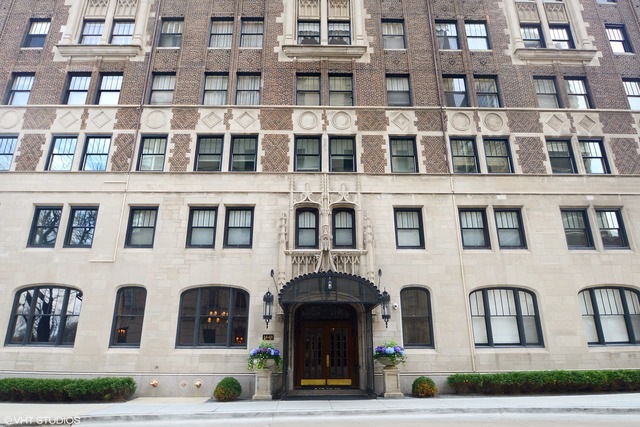
Highlights
- Doorman
- Lake Front
- Wood Flooring
- Lincoln Park High School Rated A
- Fitness Center
- Wine Refrigerator
About This Home
As of February 2025THE CLASSIC ELEGANCE OF THIS CHARMING MAISONETTE HAS BEEN BEAUTIFULLY ENHANCED WITH A SUPERB 2010 RENOVATION. IMPRESSIVE ENTRANCE FOYER LEADS TO LR FEATURING 11 FT CEILINGS, GAS FP & LAKE VWS. SPACIOUS LIBRARY COULD BE USED AS DINING RM. STUNNING NEW KIT HAS TOP APPLIANCES, GREAT STORAGE & SEP BAR AREA. 2ND BD CONVERTED TO OFFICE WITH MURPHY BED. IN-UNIT W/D. NEARBY PKG AVAILABLE. PETS WELCOME. ABSOLUTE PERFECTION!
Last Agent to Sell the Property
Baird & Warner License #475124444 Listed on: 07/07/2016

Property Details
Home Type
- Co-Op
Year Built
- Built in 1927
Lot Details
- Lake Front
HOA Fees
- $2,257 Monthly HOA Fees
Home Design
- Brick or Stone Mason
Interior Spaces
- Bar
- Dry Bar
- Gas Log Fireplace
- Entrance Foyer
- Living Room with Fireplace
- Combination Dining and Living Room
- Home Office
- Library
- Wood Flooring
Kitchen
- Range<<rangeHoodToken>>
- <<microwave>>
- Dishwasher
- Wine Refrigerator
Bedrooms and Bathrooms
- 1 Bedroom
- 1 Potential Bedroom
Laundry
- Dryer
- Washer
Utilities
- SpacePak Central Air
- Radiator
- Lake Michigan Water
Community Details
Overview
- Association fees include heat, water, taxes, insurance, security, doorman, tv/cable, exercise facilities, exterior maintenance, lawn care, scavenger, snow removal
- 52 Units
- Michelle Lecroy Association
- Property managed by Lieberman
- 18-Story Property
Amenities
- Doorman
- Common Area
- Coin Laundry
- Elevator
- Service Elevator
- Package Room
- Community Storage Space
Recreation
- Fitness Center
- Bike Trail
Pet Policy
- Pets up to 90 lbs
- Dogs and Cats Allowed
Security
- Resident Manager or Management On Site
Similar Homes in Chicago, IL
Home Values in the Area
Average Home Value in this Area
Property History
| Date | Event | Price | Change | Sq Ft Price |
|---|---|---|---|---|
| 02/19/2025 02/19/25 | Sold | $445,000 | -0.9% | -- |
| 12/28/2024 12/28/24 | Pending | -- | -- | -- |
| 11/21/2024 11/21/24 | For Sale | $449,000 | +8.8% | -- |
| 05/18/2022 05/18/22 | Sold | $412,500 | -25.0% | -- |
| 03/19/2022 03/19/22 | Pending | -- | -- | -- |
| 04/16/2021 04/16/21 | Price Changed | $550,000 | -8.3% | -- |
| 02/03/2021 02/03/21 | For Sale | $600,000 | +4.3% | -- |
| 07/26/2016 07/26/16 | Sold | $575,000 | 0.0% | -- |
| 07/08/2016 07/08/16 | Pending | -- | -- | -- |
| 07/07/2016 07/07/16 | For Sale | $575,000 | -- | -- |
Tax History Compared to Growth
Agents Affiliated with this Home
-
Arthur Rothschild

Seller's Agent in 2025
Arthur Rothschild
Jameson Sotheby's Intl Realty
(312) 751-0300
25 in this area
111 Total Sales
-
Jim Kinney

Buyer's Agent in 2025
Jim Kinney
Baird Warner
(312) 981-2081
35 in this area
71 Total Sales
-
Paula Johnson

Seller's Agent in 2022
Paula Johnson
Compass
(312) 919-4343
13 in this area
82 Total Sales
-
Mary O'Connor

Seller's Agent in 2016
Mary O'Connor
Baird Warner
(312) 640-7010
1 in this area
8 Total Sales
About This Building
Map
Source: Midwest Real Estate Data (MRED)
MLS Number: 09279175
- 1440 N Lake Shore Dr Unit 20AC
- 1440 N Lake Shore Dr Unit 4BD
- 1440 N Lake Shore Dr Unit 10C
- 1440 N Lake Shore Dr Unit 34AC
- 1440 N Lake Shore Dr Unit 25G
- 1440 N Lake Shore Dr Unit 35A
- 1440 N Lake Shore Dr Unit 12H
- 1440 N Lake Shore Dr Unit 22ABCD
- 1430 N Lake Shore Dr Unit 12
- 1500 N Lake Shore Dr Unit 5B
- 1500 N Lake Shore Dr Unit 22A
- 1436 N Astor St
- 1432 N Astor St
- 1430 N Astor St Unit 11C
- 1430 N Astor St Unit 7A
- 1401 N Astor St
- 1450 N Astor St Unit 14D
- 1450 N Astor St Unit 14C
- 1450 N Astor St Unit 5C
- 1450 N Astor St Unit 7D
