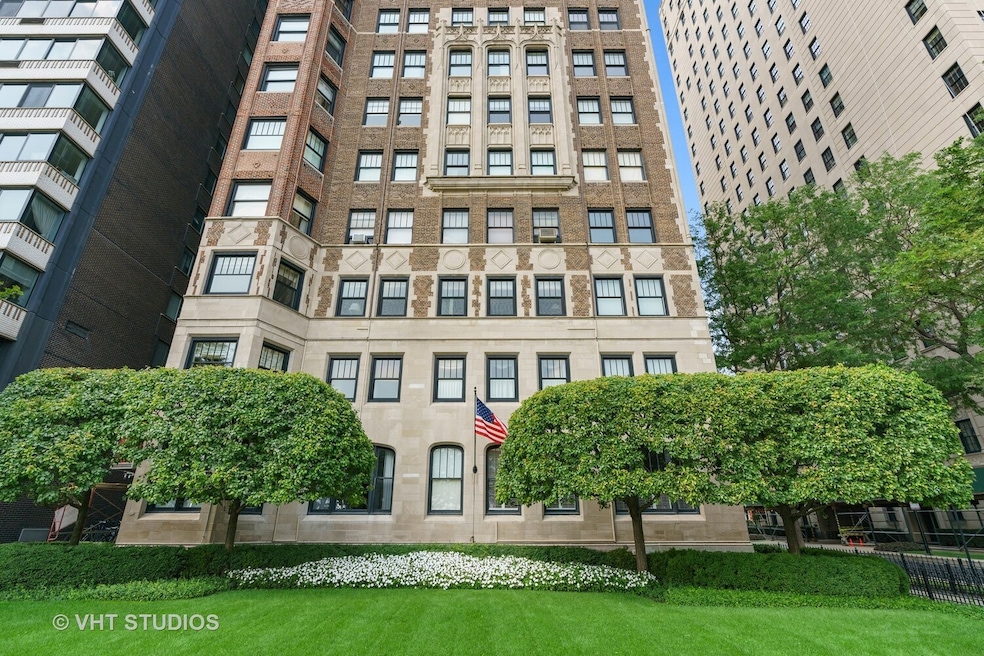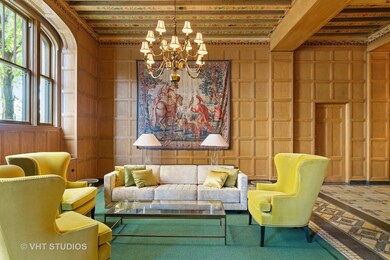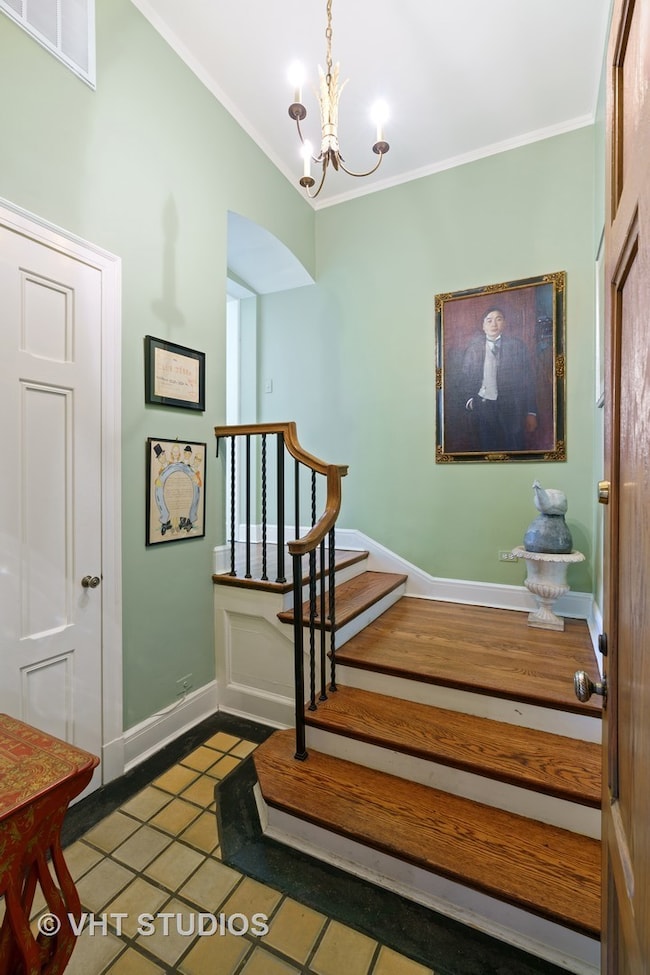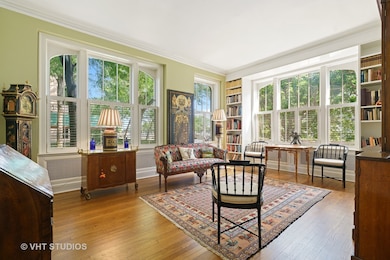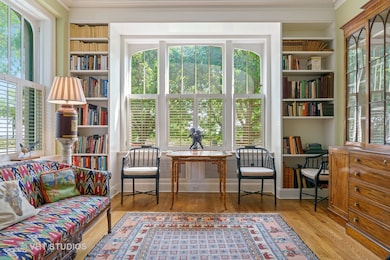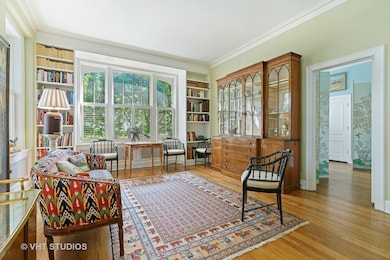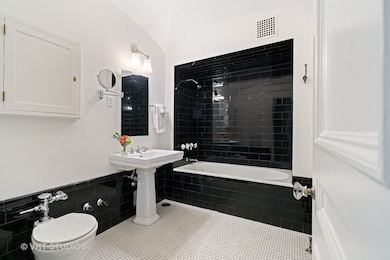
Highlights
- Fitness Center
- Waterfront
- Wood Flooring
- Lincoln Park High School Rated A
- Lock-and-Leave Community
- End Unit
About This Home
As of November 2024Extraordinarily Charming One Bedroom Corner Apartment Facing Lake Michigan And Tree-Filled Landscaped Yard In One Of Chicago's Most Prestigious Co-Op Buildings At N. Lake Shore Drive And Burton In The Gold Coast. Accessible Off The Gracious Lobby Through Your Welcoming Private Entry, The Interior Foyer Leads Into This Light- Filled Pied-A-Terre With 10.5 Ft. Ceilings, Hardwood Floors, Compact Kitchen W/Granite Countertops, And Stunning Architectural Details Including The Building's Largest Windows W/Plantation Shutters, A Brand-New Designer Bath, Space Pac A/C & Extra Storage. Assessment Incl. Re Taxes, Heat, And More. A Little Gem! Up To 50% Financing Opportunity With Board Approval. Recent Building Improvement Includes All New Risers, Roof, Boiler, And Elevator Modernization. Leased Valet Parking Is Right Around The Corner At 1440 N Lake Shore Drive. Live One Block From Lincoln Park And The Lakefront In An Incredibly Walkable Neighborhood. City Living At Its Finest.
Property Details
Home Type
- Co-Op
Year Built
- Built in 1927
Lot Details
- Waterfront
- End Unit
HOA Fees
- $1,962 Monthly HOA Fees
Home Design
- Brick or Stone Mason
Interior Spaces
- 720 Sq Ft Home
- Entrance Foyer
- Family Room
- Living Room
- Dining Room
- Wood Flooring
- Laundry Room
Bedrooms and Bathrooms
- 1 Bedroom
- 1 Potential Bedroom
- 1 Full Bathroom
Utilities
- SpacePak Central Air
- Radiator
- Lake Michigan Water
Community Details
Overview
- Association fees include heat, water, taxes, insurance, doorman, tv/cable, exercise facilities, exterior maintenance, lawn care, scavenger, snow removal
- 52 Units
- Sara Association, Phone Number (312) 640-6656
- Property managed by LIEBERMAN MANAGEMENT
- Lock-and-Leave Community
- 19-Story Property
Amenities
- Coin Laundry
- Elevator
- Service Elevator
- Package Room
- Community Storage Space
Recreation
- Fitness Center
- Bike Trail
Pet Policy
- Pets up to 90 lbs
- Dogs and Cats Allowed
Security
- Resident Manager or Management On Site
Similar Homes in Chicago, IL
Home Values in the Area
Average Home Value in this Area
Property History
| Date | Event | Price | Change | Sq Ft Price |
|---|---|---|---|---|
| 11/02/2024 11/02/24 | Sold | $110,000 | -47.6% | $153 / Sq Ft |
| 08/13/2024 08/13/24 | Pending | -- | -- | -- |
| 04/24/2024 04/24/24 | For Sale | $210,000 | -22.9% | $292 / Sq Ft |
| 06/27/2013 06/27/13 | Sold | $272,500 | -12.1% | -- |
| 05/03/2013 05/03/13 | Pending | -- | -- | -- |
| 11/15/2012 11/15/12 | Price Changed | $310,000 | -7.5% | -- |
| 08/17/2012 08/17/12 | For Sale | $335,000 | 0.0% | -- |
| 06/30/2012 06/30/12 | Pending | -- | -- | -- |
| 03/08/2012 03/08/12 | For Sale | $335,000 | -- | -- |
Tax History Compared to Growth
Agents Affiliated with this Home
-
Paula Johnson

Seller's Agent in 2024
Paula Johnson
Compass
(312) 919-4343
13 in this area
82 Total Sales
-
H
Seller's Agent in 2013
Heather Bilandic
Berkshire Hathaway HomeServices Chicago
About This Building
Map
Source: Midwest Real Estate Data (MRED)
MLS Number: 12038651
- 1440 N Lake Shore Dr Unit 20AC
- 1440 N Lake Shore Dr Unit 4BD
- 1440 N Lake Shore Dr Unit 10C
- 1440 N Lake Shore Dr Unit 34AC
- 1440 N Lake Shore Dr Unit 25G
- 1440 N Lake Shore Dr Unit 35A
- 1440 N Lake Shore Dr Unit 12H
- 1440 N Lake Shore Dr Unit 22ABCD
- 1430 N Lake Shore Dr Unit 12
- 1500 N Lake Shore Dr Unit 5B
- 1500 N Lake Shore Dr Unit 22A
- 1436 N Astor St
- 1432 N Astor St
- 1430 N Astor St Unit 11C
- 1430 N Astor St Unit 7A
- 1401 N Astor St
- 1450 N Astor St Unit 14D
- 1450 N Astor St Unit 14C
- 1450 N Astor St Unit 5C
- 1450 N Astor St Unit 7D
