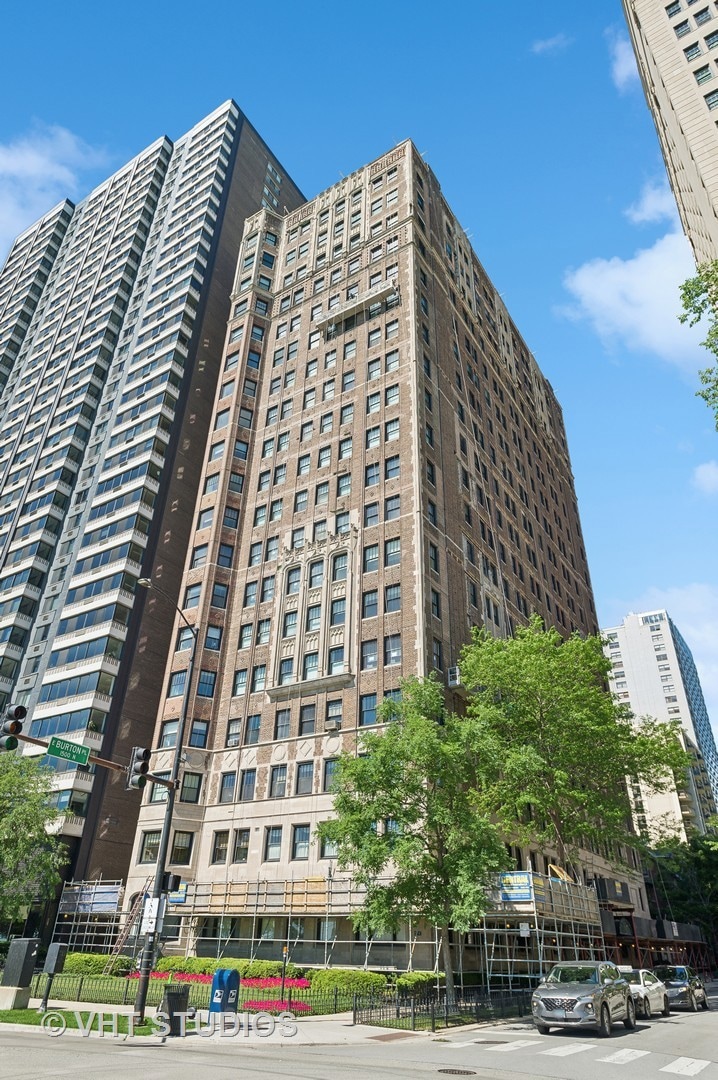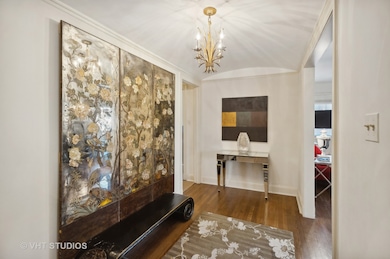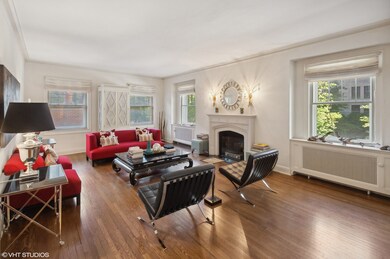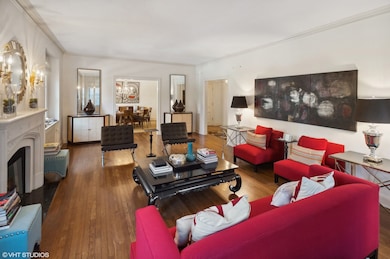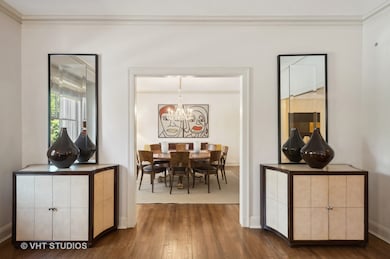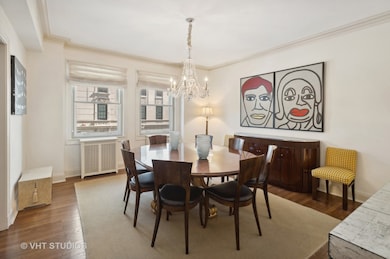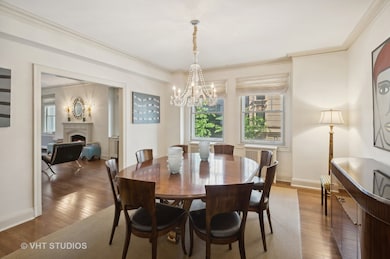
Highlights
- Doorman
- Lake Front
- Wood Flooring
- Lincoln Park High School Rated A
- Fitness Center
- Gallery
About This Home
As of April 2025Stunning 3 bedroom 2 1/2 bath vintage co-op meticulously designed with high end finishes. Elevator opens to private vestibule leading to the foyer of the home. Large corner living room with tons of light. Ceilings are 10 ft throughout and beautiful hardwood floors add warmth to the space. Separate dining room can accommodate a large table and is perfect for entertaining. Reimagined Butler's pantry leads to a wonderful cook's kitchen with top of the line appliances, large Calcutta marble island and ample storage. Fabulous primary bedroom suite with marble bathroom with double vanities, steam shower and separate tub. Double walk-in closets are custom fitted. Two additional bedrooms with a Jack and Jill bath. Building allows 50% financing and convenient parking is available for rent next door. Monthly assessment includes real estate taxes.
Property Details
Home Type
- Co-Op
Year Built
- Built in 1928 | Remodeled in 2005
Lot Details
- Lake Front
HOA Fees
- $4,337 Monthly HOA Fees
Parking
- 1 Car Garage
Home Design
- Brick or Stone Mason
Interior Spaces
- 2,600 Sq Ft Home
- Decorative Fireplace
- Entrance Foyer
- Family Room
- Living Room with Fireplace
- Dining Room
- Gallery
- Wood Flooring
Kitchen
- <<doubleOvenToken>>
- <<microwave>>
- Dishwasher
Bedrooms and Bathrooms
- 3 Bedrooms
- 3 Potential Bedrooms
- Dual Sinks
- Soaking Tub
- Steam Shower
- Separate Shower
Laundry
- Laundry Room
- Dryer
- Washer
Schools
- Ogden Elementary
- Lincoln Park High School
Utilities
- Zoned Heating and Cooling
- SpacePak Central Air
- Radiator
- Lake Michigan Water
Listing and Financial Details
- Senior Tax Exemptions
- Homeowner Tax Exemptions
Community Details
Overview
- Association fees include heat, water, taxes, insurance, doorman, tv/cable, exercise facilities, exterior maintenance, lawn care, scavenger, snow removal
- 52 Units
- Kelli Rick Association, Phone Number (312) 640-6655
- High-Rise Condominium
- Property managed by First Service Residential
- 19-Story Property
Amenities
- Doorman
- Common Area
- Elevator
- Service Elevator
- Package Room
- Community Storage Space
Recreation
- Fitness Center
- Bike Trail
Pet Policy
- Dogs and Cats Allowed
Security
- Resident Manager or Management On Site
Similar Homes in Chicago, IL
Home Values in the Area
Average Home Value in this Area
Property History
| Date | Event | Price | Change | Sq Ft Price |
|---|---|---|---|---|
| 04/01/2025 04/01/25 | Sold | $540,000 | -6.1% | $208 / Sq Ft |
| 01/27/2025 01/27/25 | Pending | -- | -- | -- |
| 07/09/2024 07/09/24 | For Sale | $575,000 | -- | $221 / Sq Ft |
Tax History Compared to Growth
Agents Affiliated with this Home
-
Jim Kinney

Seller's Agent in 2025
Jim Kinney
Baird Warner
(312) 981-2081
35 in this area
71 Total Sales
-
Kimberly Gleeson

Buyer's Agent in 2025
Kimberly Gleeson
Baird Warner
(312) 961-7576
22 in this area
33 Total Sales
About This Building
Map
Source: Midwest Real Estate Data (MRED)
MLS Number: 12097161
- 1440 N Lake Shore Dr Unit 20AC
- 1440 N Lake Shore Dr Unit 4BD
- 1440 N Lake Shore Dr Unit 10C
- 1440 N Lake Shore Dr Unit 34AC
- 1440 N Lake Shore Dr Unit 25G
- 1440 N Lake Shore Dr Unit 35A
- 1440 N Lake Shore Dr Unit 12H
- 1440 N Lake Shore Dr Unit 22ABCD
- 1430 N Lake Shore Dr Unit 12
- 1500 N Lake Shore Dr Unit 5B
- 1500 N Lake Shore Dr Unit 22A
- 1436 N Astor St
- 1432 N Astor St
- 1430 N Astor St Unit 11C
- 1430 N Astor St Unit 7A
- 1401 N Astor St
- 1450 N Astor St Unit 14D
- 1450 N Astor St Unit 14C
- 1450 N Astor St Unit 5C
- 1450 N Astor St Unit 7D
