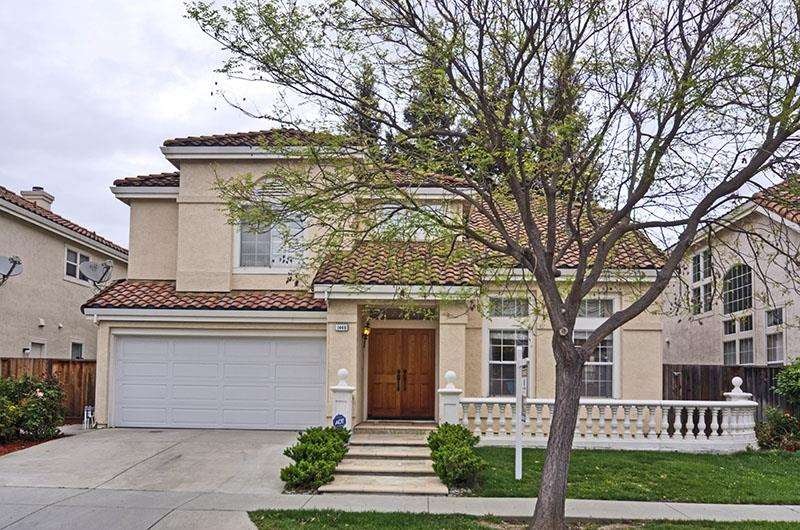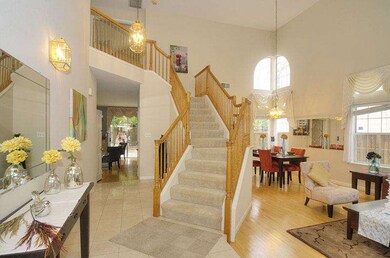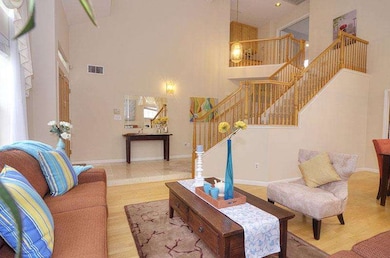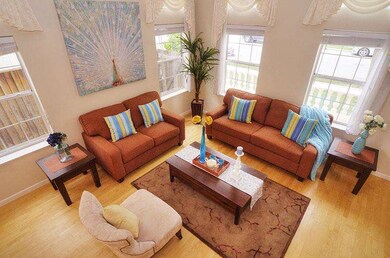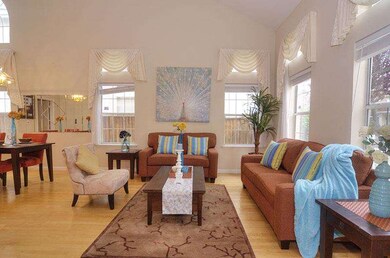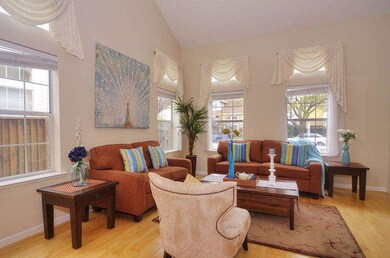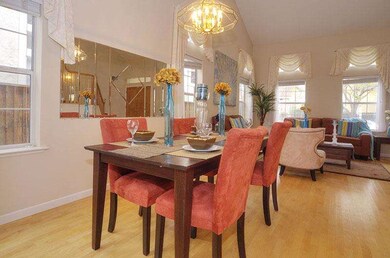
1448 Stanton Way San Jose, CA 95131
Townsend NeighborhoodHighlights
- Golf Course View
- Contemporary Architecture
- Vaulted Ceiling
- Morrill Middle School Rated A-
- Two Way Fireplace
- Marble Flooring
About This Home
As of October 2018Prestigious Mission Estate Home In Desirable North Valley Prime Location.Quiet Neighborhood,Next To Golf Course.1 Bedroom & 1 Full Bath Downstairs.Custom Design Front Porch Pillars.Double Door Entrance.Best Floor Plan-Bright,Open & Airy.High Ceilings.Marble Floor and Hardwood Floor Thru-Out.Spacious Living Room With Custom Draperies.Formal Dining Area.Dramatic Rounded Oak Railings Stairway.Gourmet Kitchen- Granite Slab Counters/Gas Burner Cooktop.Center Island With Breakfast Bar.Large Garden Window.Elegant Fireplace In Separate Family RM.Inside Laundry Area With New Tile Floor.Oversized Master Suite With Dual Sided Fireplace.Vaulted Ceiling and Garden View.Large Master Bath-Oval Tub and Stall Shower.Walk-in Closet & Mirror Closet.2 Spacious Bedrooms Upstairs With Jack & Jill Bath.Security Alarm System.Central Air Conditioner.Dual Pane Windows.Easy Access to Freeway 101/680/880.Walking Distance to Park,Golf Course,Tennis Ct.Short Distance to Ranch 99 Shopping Center,Post Office, Costco.
Home Details
Home Type
- Single Family
Est. Annual Taxes
- $23,108
Year Built
- Built in 1993
Lot Details
- 4,356 Sq Ft Lot
- Wood Fence
- Back Yard Fenced
- Zoning described as A-PD
Parking
- 2 Car Garage
Home Design
- Contemporary Architecture
- Slab Foundation
- Tile Roof
- Stone
Interior Spaces
- 2,234 Sq Ft Home
- 2-Story Property
- Vaulted Ceiling
- 2 Fireplaces
- Wood Burning Fireplace
- Two Way Fireplace
- Fireplace With Gas Starter
- Double Pane Windows
- Separate Family Room
- Formal Dining Room
- Golf Course Views
- Alarm System
Kitchen
- Breakfast Area or Nook
- Eat-In Kitchen
- <<builtInOvenToken>>
- Gas Cooktop
- Range Hood
- <<microwave>>
- Dishwasher
- Kitchen Island
- Granite Countertops
- Disposal
Flooring
- Wood
- Carpet
- Marble
- Tile
Bedrooms and Bathrooms
- 4 Bedrooms
- Walk-In Closet
- Remodeled Bathroom
- Jack-and-Jill Bathroom
- 3 Full Bathrooms
- Marble Bathroom Countertops
- Granite Bathroom Countertops
- Dual Sinks
- <<tubWithShowerToken>>
- Walk-in Shower
Utilities
- Forced Air Heating and Cooling System
- Separate Meters
- Cable TV Available
Listing and Financial Details
- Assessor Parcel Number 241-29-155
Ownership History
Purchase Details
Home Financials for this Owner
Home Financials are based on the most recent Mortgage that was taken out on this home.Purchase Details
Home Financials for this Owner
Home Financials are based on the most recent Mortgage that was taken out on this home.Purchase Details
Purchase Details
Home Financials for this Owner
Home Financials are based on the most recent Mortgage that was taken out on this home.Similar Homes in San Jose, CA
Home Values in the Area
Average Home Value in this Area
Purchase History
| Date | Type | Sale Price | Title Company |
|---|---|---|---|
| Grant Deed | $1,570,000 | Chicago Title Co | |
| Grant Deed | $1,275,000 | Fidelity National Title Co | |
| Grant Deed | $718,000 | Alliance Title Company | |
| Interfamily Deed Transfer | -- | Commonwealth Land Title |
Mortgage History
| Date | Status | Loan Amount | Loan Type |
|---|---|---|---|
| Open | $1,256,000 | New Conventional | |
| Previous Owner | $918,749 | New Conventional | |
| Previous Owner | $236,000 | New Conventional | |
| Previous Owner | $248,000 | New Conventional | |
| Previous Owner | $250,000 | New Conventional | |
| Previous Owner | $218,405 | Credit Line Revolving | |
| Previous Owner | $335,000 | Unknown | |
| Previous Owner | $338,000 | Credit Line Revolving | |
| Previous Owner | $350,000 | Unknown | |
| Previous Owner | $410,000 | Credit Line Revolving | |
| Previous Owner | $310,000 | Unknown | |
| Previous Owner | $400,000 | Unknown | |
| Previous Owner | $228,600 | Credit Line Revolving | |
| Previous Owner | $400,000 | Fannie Mae Freddie Mac | |
| Previous Owner | $230,000 | Credit Line Revolving | |
| Previous Owner | $200,000 | Unknown |
Property History
| Date | Event | Price | Change | Sq Ft Price |
|---|---|---|---|---|
| 10/15/2018 10/15/18 | Sold | $1,570,000 | +5.0% | $703 / Sq Ft |
| 09/20/2018 09/20/18 | Pending | -- | -- | -- |
| 09/11/2018 09/11/18 | For Sale | $1,495,000 | +17.3% | $669 / Sq Ft |
| 04/18/2016 04/18/16 | Sold | $1,275,000 | 0.0% | $571 / Sq Ft |
| 03/18/2016 03/18/16 | Pending | -- | -- | -- |
| 03/18/2016 03/18/16 | Price Changed | $1,275,000 | +7.3% | $571 / Sq Ft |
| 03/07/2016 03/07/16 | For Sale | $1,188,000 | -- | $532 / Sq Ft |
Tax History Compared to Growth
Tax History
| Year | Tax Paid | Tax Assessment Tax Assessment Total Assessment is a certain percentage of the fair market value that is determined by local assessors to be the total taxable value of land and additions on the property. | Land | Improvement |
|---|---|---|---|---|
| 2024 | $23,108 | $1,717,020 | $1,279,564 | $437,456 |
| 2023 | $22,759 | $1,683,354 | $1,254,475 | $428,879 |
| 2022 | $22,689 | $1,650,348 | $1,229,878 | $420,470 |
| 2021 | $22,022 | $1,617,989 | $1,205,763 | $412,226 |
| 2020 | $20,605 | $1,538,000 | $1,146,100 | $391,900 |
| 2019 | $20,597 | $1,570,000 | $1,170,000 | $400,000 |
| 2018 | $17,608 | $1,326,510 | $910,350 | $416,160 |
| 2017 | $17,748 | $1,300,500 | $892,500 | $408,000 |
| 2016 | $11,636 | $844,949 | $588,745 | $256,204 |
| 2015 | $11,505 | $832,258 | $579,902 | $252,356 |
| 2014 | $10,686 | $815,956 | $568,543 | $247,413 |
Agents Affiliated with this Home
-
JIA LI
J
Seller's Agent in 2018
JIA LI
Gemstone Estate, Inc.
(408) 718-7897
41 Total Sales
-
Vuppuladhadium Venkataramana

Buyer's Agent in 2018
Vuppuladhadium Venkataramana
Bay Zone Realtors, Inc.
(408) 315-3622
46 Total Sales
-
Gary Yip
G
Seller's Agent in 2016
Gary Yip
Bay One Realty & Financial Service Inc
(408) 946-0138
47 Total Sales
Map
Source: MLSListings
MLS Number: ML81564088
APN: 241-29-155
- 1658 Parkview Green Cir
- 1767 Clove Ct
- 1331 Araujo St
- 1291 Royal Crest Dr
- 1656 Briarcrest Ct
- 1410 Lundy Ave
- 900 Golden Wheel Park Dr Unit 9
- 900 Golden Wheel Park Dr Unit 130
- 900 Golden Wheel Unit 67
- 900 Golden Wheel Unit 18
- 1205 Rosebriar Way
- 1507 New Bedford Ct
- 1189 Krebs Ct
- 0 Lundy Ave
- 1051 Sierra Rd
- 1037 Abruzzo Ln Unit 6
- 1146 Rosebriar Way
- 1021 Onofrio Ln Unit 7
- 1011 Bellante Ln Unit 4
- 314 Morning Star Dr Unit 38
