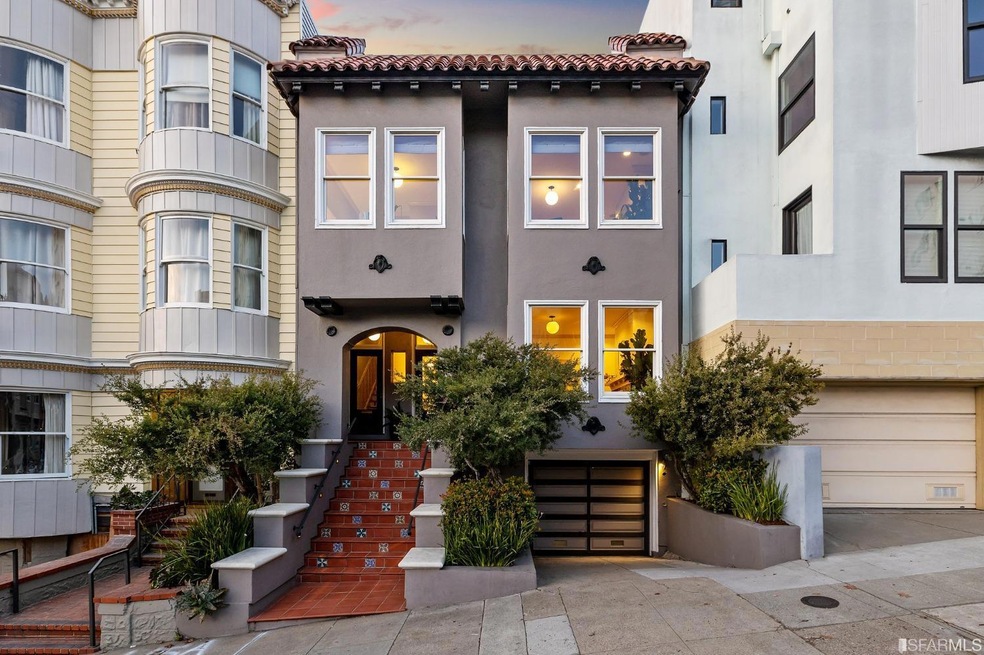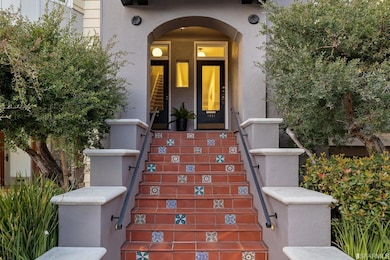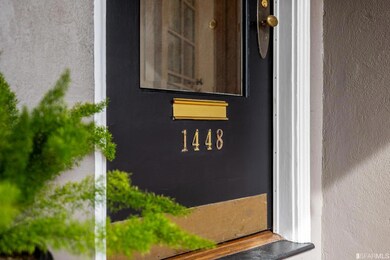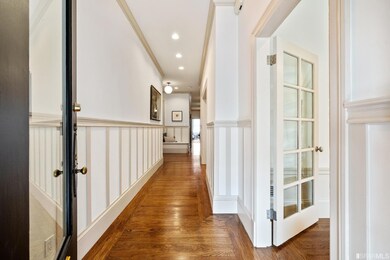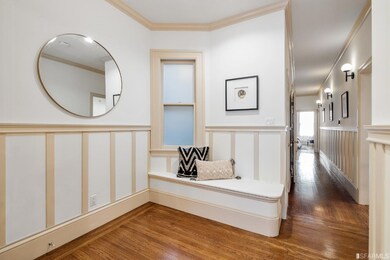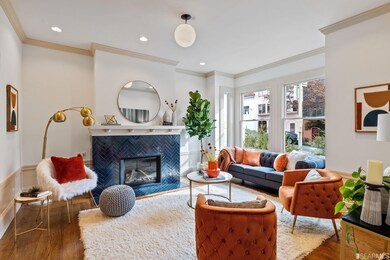
1448 Union St San Francisco, CA 94109
Russian Hill NeighborhoodEstimated Value: $1,772,000 - $1,904,245
Highlights
- In Ground Spa
- 4-minute walk to Union And Hyde
- Edwardian Architecture
- Yick Wo Elementary School Rated A
- Built-In Refrigerator
- 5-minute walk to Allyne Park
About This Home
As of March 2023This sunny, well-located condominium in a two-unit building features period details paired with modern upgrades. The spacious entry offers an oversized closet and welcomes you to the living area. The bright living room with large bay windows and gas fireplace leads to the graciously-proportioned dining room through double pocket doors. The adjacent eat-in kitchen boasts professional grade appliances, laundry area, and access to the garage and back yard. The central hall has a conveniently located split bath for guests. A second full bath is en-suite to the primary bedroom. The second spacious bedroom looks out to your well-designed, exclusive use landscaped garden, with an outdoor kitchen, private hot tub pavilion, patio, and fire pit. Two large storage rooms are found on the garage level ideal for wine storage, home gym, or workspace. Two-car garage parking completes this exquisite Russian Hill condo. With easy access to neighborhood shops, restaurants, and waterfront parks, the location is unbeatable.
Property Details
Home Type
- Condominium
Est. Annual Taxes
- $24,221
Year Built
- Built in 1909 | Remodeled
Lot Details
- Back Yard Fenced
- Landscaped
- Sprinkler System
- Low Maintenance Yard
Home Design
- Edwardian Architecture
- Flat Roof Shape
- Spanish Tile Roof
- Tar and Gravel Roof
- Concrete Perimeter Foundation
- Stucco
Interior Spaces
- 1,461 Sq Ft Home
- Gas Log Fireplace
- Double Pane Windows
- Awning
- Bay Window
- Living Room with Fireplace
- Formal Dining Room
- Workshop
- Storage Room
- Wood Flooring
Kitchen
- Breakfast Area or Nook
- Free-Standing Gas Range
- Range Hood
- Microwave
- Built-In Refrigerator
- Ice Maker
- Dishwasher
- Quartz Countertops
Bedrooms and Bathrooms
- Main Floor Bedroom
- 2 Full Bathrooms
- Separate Shower
Laundry
- Laundry in Kitchen
- Washer and Dryer Hookup
Home Security
Parking
- 2 Car Garage
- Side by Side Parking
- Tandem Parking
- Garage Door Opener
Outdoor Features
- In Ground Spa
- Patio
- Outdoor Kitchen
- Fire Pit
Location
- Unit is below another unit
Utilities
- Central Heating
- Heating System Uses Gas
Listing and Financial Details
- Assessor Parcel Number 0526-045
Community Details
Overview
- 2 Units
- Low-Rise Condominium
Pet Policy
- Limit on the number of pets
Security
- Carbon Monoxide Detectors
- Fire and Smoke Detector
Ownership History
Purchase Details
Home Financials for this Owner
Home Financials are based on the most recent Mortgage that was taken out on this home.Purchase Details
Purchase Details
Purchase Details
Similar Homes in San Francisco, CA
Home Values in the Area
Average Home Value in this Area
Purchase History
| Date | Buyer | Sale Price | Title Company |
|---|---|---|---|
| Fisher/Childs Revocable Trust | $1,950,000 | Fidelity National Title | |
| Mcbaine Justin T | $679,500 | Fidelity National Title Co | |
| Mcbaine Justin T | -- | Fidelity National Title Co | |
| Grumet Paul | $679,500 | None Available |
Mortgage History
| Date | Status | Borrower | Loan Amount |
|---|---|---|---|
| Open | Fisher/Childs Revocable Trust | $1,560,000 |
Property History
| Date | Event | Price | Change | Sq Ft Price |
|---|---|---|---|---|
| 03/01/2023 03/01/23 | Sold | $1,950,000 | +8.6% | $1,335 / Sq Ft |
| 02/13/2023 02/13/23 | Pending | -- | -- | -- |
| 02/03/2023 02/03/23 | For Sale | $1,795,000 | -- | $1,229 / Sq Ft |
Tax History Compared to Growth
Tax History
| Year | Tax Paid | Tax Assessment Tax Assessment Total Assessment is a certain percentage of the fair market value that is determined by local assessors to be the total taxable value of land and additions on the property. | Land | Improvement |
|---|---|---|---|---|
| 2024 | $24,221 | $1,989,000 | $1,193,400 | $795,600 |
| 2023 | $19,842 | $1,609,625 | $965,778 | $643,847 |
| 2022 | $19,454 | $1,578,066 | $946,842 | $631,224 |
| 2021 | $19,112 | $1,547,125 | $928,277 | $618,848 |
| 2020 | $19,246 | $1,531,263 | $918,760 | $612,503 |
Agents Affiliated with this Home
-
Dennis Otto

Seller's Agent in 2023
Dennis Otto
Compass
(415) 660-9955
6 in this area
136 Total Sales
-
Shelly Sutherland

Buyer's Agent in 2023
Shelly Sutherland
Kindred SF Homes
(415) 310-1339
1 in this area
24 Total Sales
-
Elizabeth Branham

Buyer Co-Listing Agent in 2023
Elizabeth Branham
Kindred SF Homes
(415) 525-4913
1 in this area
26 Total Sales
Map
Source: San Francisco Association of REALTORS® MLS
MLS Number: 423718446
APN: 0526-045
- 1438 Green St Unit 2B
- 1341 Union St Unit 12
- 1450 Green St Unit 7
- 1370 Green St
- 2525 Van Ness Ave Unit 201
- 2525 Van Ness Ave Unit 602
- 2525 Van Ness Ave Unit 101
- 1405 Greenwich St Unit 3
- 1338 Filbert St Unit D
- 1501 Filbert St Unit 5e
- 1501 Filbert St Unit PH7F
- 1515 Union St Unit PH4
- 1515 Union St Unit PH3
- 2356 Larkin St
- 1347 Green St
- 1314 Greenwich St Unit 201
- 1275 Lombard St
- 1251 Lombard St
- 1249 Lombard St
- 2111 Hyde St Unit 403
- 1450 Union St
- 1448 Union St
- 1444 Union St
- 1444 Union St Unit 4
- 1444 Union St Unit 3
- 1444 Union St Unit 2
- 1444 Union St Unit 1
- 1454 Union St
- 1434 Union St Unit 1438
- 2510 Van Ness Ave
- 1418 Union St Unit 1420
- 1414 Union St
- 1412 Union St
- 2500 Van Ness Ave
- 2433 Polk St
- 2421 Polk St
- 1408 Union St Unit Lower
- 1408 Union St
- 1406 Union St
- 1455 Filbert St
