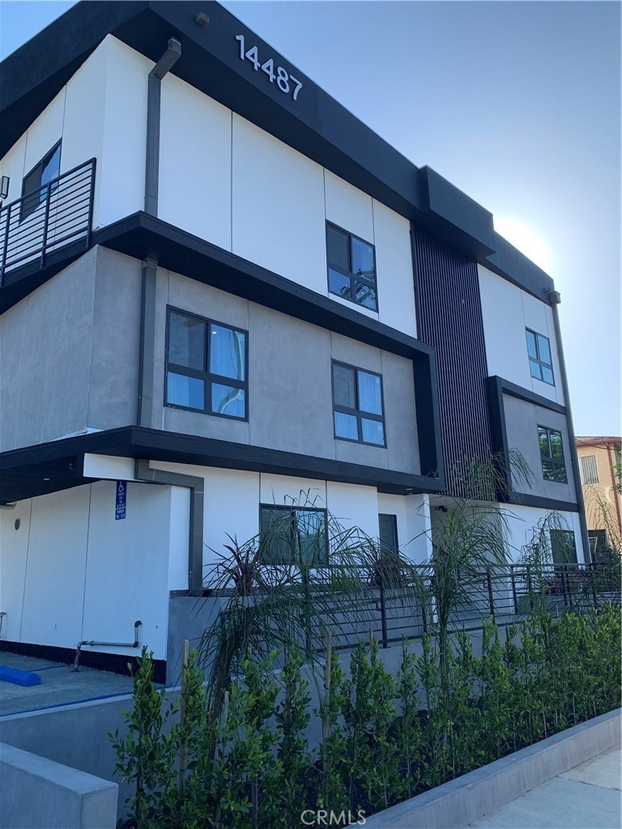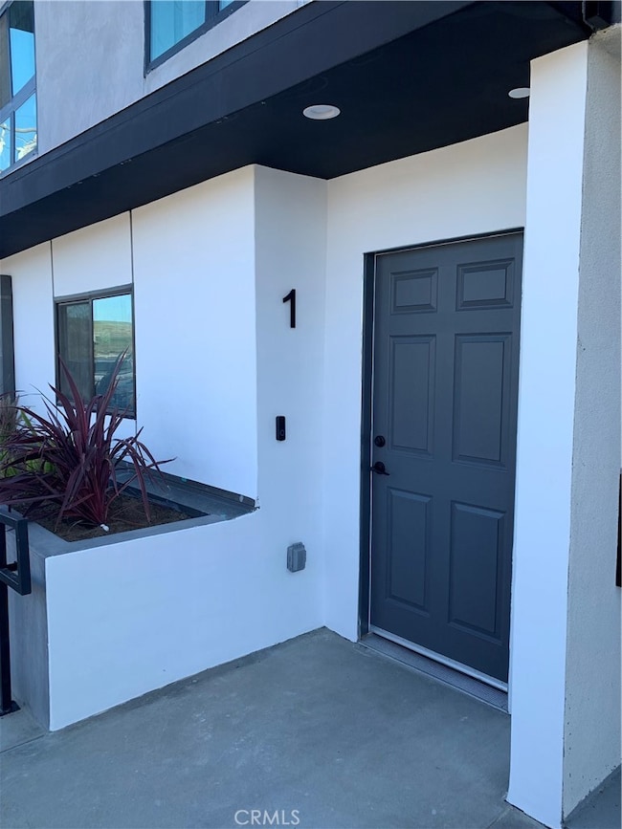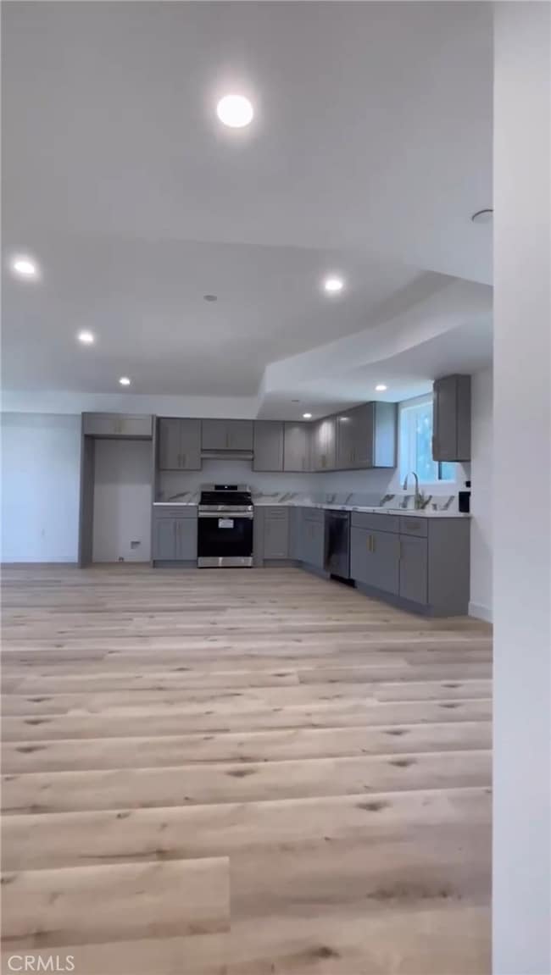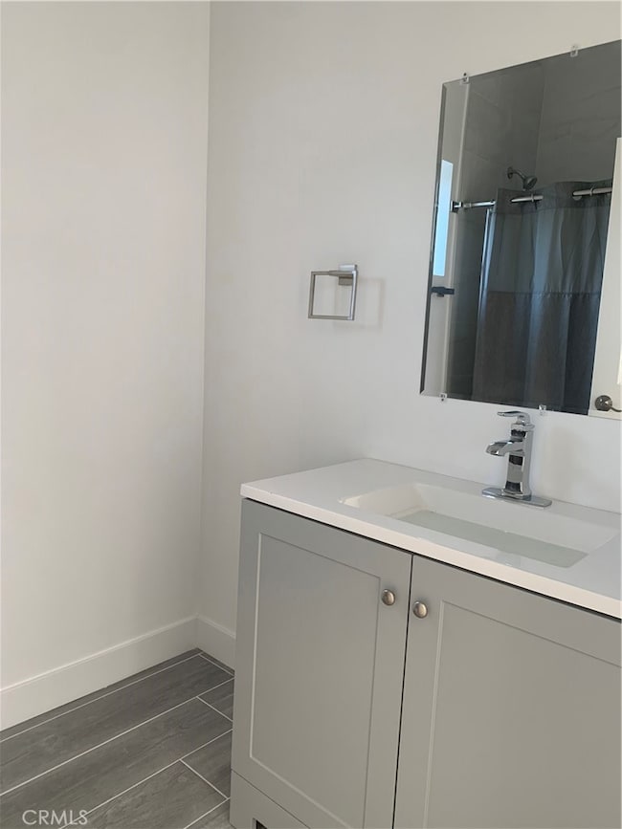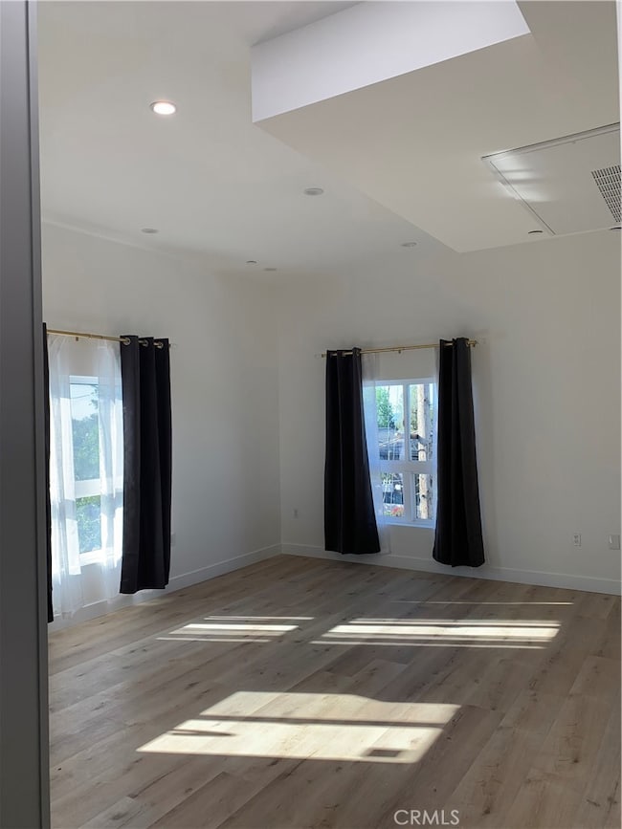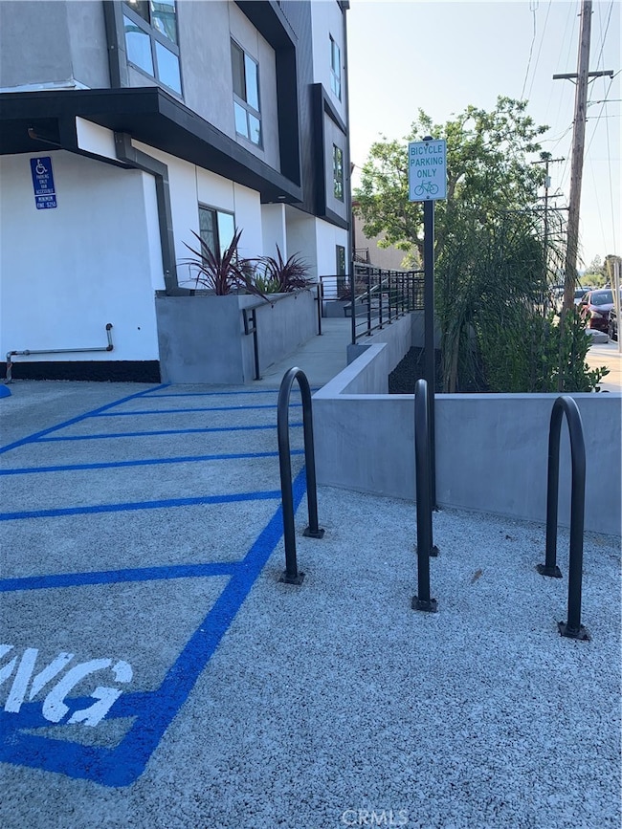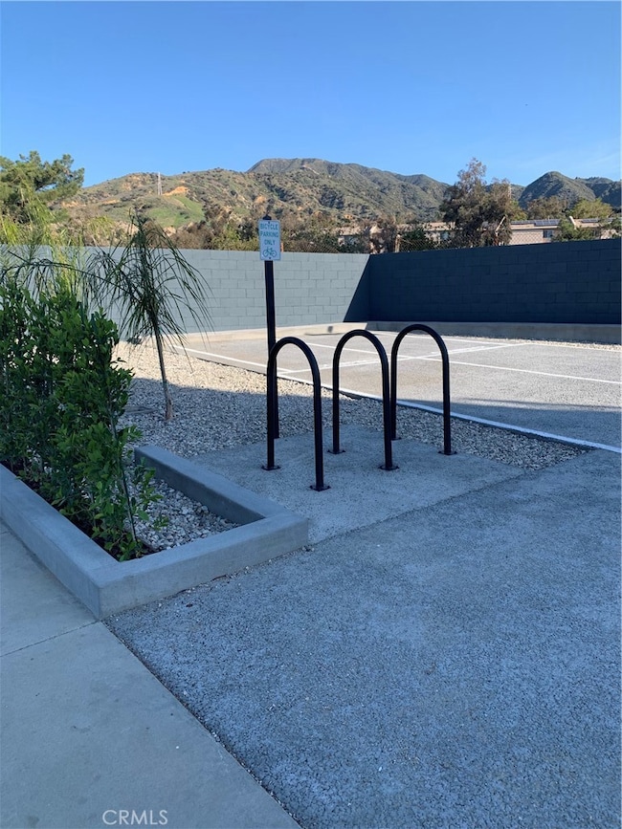14487 Foothill Blvd Unit 1 Los Angeles, CA
Highlights
- New Construction
- Updated Kitchen
- Wood Flooring
- Panoramic View
- Open Floorplan
- Modern Architecture
About This Home
Brand new Building built in 2025 with 4 Units available only and plenty of Private Parking and Quick Access to the 210 Freeway. This Unit with 3 bedrooms and 2 baths is the perfect one with Private Yard/Storage, Views of the Mountains, Laundry hook ups Inside, Handicap Access, Ring unit at entrance, New Kitchen and many other features worthwile seeing. Building has Fire Alarm and Sprinklers for your Safety, Camara System, Trash Containers included, Parking and Bicycle Parking. Many features worthwile seeing. Schedule your appointment Now befor its Gone!!!!!!
Listing Agent
Century 21 Masters Brokerage Phone: 818-300-1595 License #01806053 Listed on: 06/12/2025
Property Details
Home Type
- Multi-Family
Year Built
- Built in 2025 | New Construction
Lot Details
- 6,638 Sq Ft Lot
- No Common Walls
- Block Wall Fence
- Drip System Landscaping
- Sprinkler System
- Density is up to 1 Unit/Acre
Parking
- 2 Car Garage
- Parking Available
- Uncovered Parking
- Assigned Parking
Property Views
- Panoramic
- Mountain
Home Design
- Quadruplex
- Modern Architecture
- Entry on the 1st floor
- Flat Roof Shape
- Slab Foundation
- Fire Rated Drywall
- Stucco
Interior Spaces
- 1,200 Sq Ft Home
- 3-Story Property
- Open Floorplan
- Wired For Data
- Recessed Lighting
- Double Pane Windows
- Family Room Off Kitchen
- Wood Flooring
- Laundry Room
Kitchen
- Updated Kitchen
- Open to Family Room
- Gas Range
- Quartz Countertops
Bedrooms and Bathrooms
- 3 Main Level Bedrooms
- Remodeled Bathroom
- 2 Full Bathrooms
- Walk-in Shower
Home Security
- Security Lights
- Closed Circuit Camera
- Carbon Monoxide Detectors
- Fire and Smoke Detector
- Fire Sprinkler System
Accessible Home Design
- Ramp on the main level
- Accessible Parking
Outdoor Features
- Open Patio
Utilities
- Central Heating and Cooling System
- Sewer Paid
Listing and Financial Details
- Security Deposit $3,800
- Rent includes gardener, trash collection
- 12-Month Minimum Lease Term
- Available 5/15/25
- Legal Lot and Block 1 / 66
- Tax Tract Number 123
- Assessor Parcel Number 2502024005
- Seller Considering Concessions
Community Details
Overview
- No Home Owners Association
- 4 Units
- Foothills
Recreation
- Horse Trails
Pet Policy
- Pet Deposit $500
- Dogs and Cats Allowed
Map
Source: California Regional Multiple Listing Service (CRMLS)
MLS Number: SR25132533
- 14020 Foothill Blvd
- 14031 Astoria St Unit 102
- 14039 Astoria St Unit 114
- 14201 Foothill Blvd Unit 49
- 13144 Bromont Ave Unit 42
- 14233 Foothill Blvd Unit 9
- 13659 Gladstone Ave
- 13080 Dronfield Ave
- 13080 Dronfield Ave Unit 13
- 13807 Paddock St
- 14287 Foothill Blvd Unit 33
- 14287 Foothill Blvd Unit 41
- 13050 Dronfield Ave Unit 21
- 13050 Dronfield Ave Unit 7
- 13040 Dronfield Ave Unit 12
- 13040 Dronfield Ave Unit 3
- 13040 Dronfield Ave Unit 25
- 14401 Lakeside St
- 14291 Foothill Blvd Unit 11
- 14293 Foothill Blvd Unit 21
- 14156 Oro Grande St
- 13990 Astoria St
- 13280 Dronfield Ave
- 13140 Dronfield Ave
- 13190 Bromont Ave Unit 315
- 13040 Dronfield Ave Unit 6
- 13910 Sayre St Unit 1
- 14307 Foothill Blvd Unit 6
- 13664 Fenton Ave
- 13710 Foothill Blvd
- 14469 Polk St
- 13745 Polk St
- 13450 Hubbard St
- 14500 Olive View Dr
- 14684 Nurmi St
- 1948 Phillippi St
- 13642 Almetz St
- 13129 Azores Ave
- 13127 Azores Ave
- 14317 Herron St
