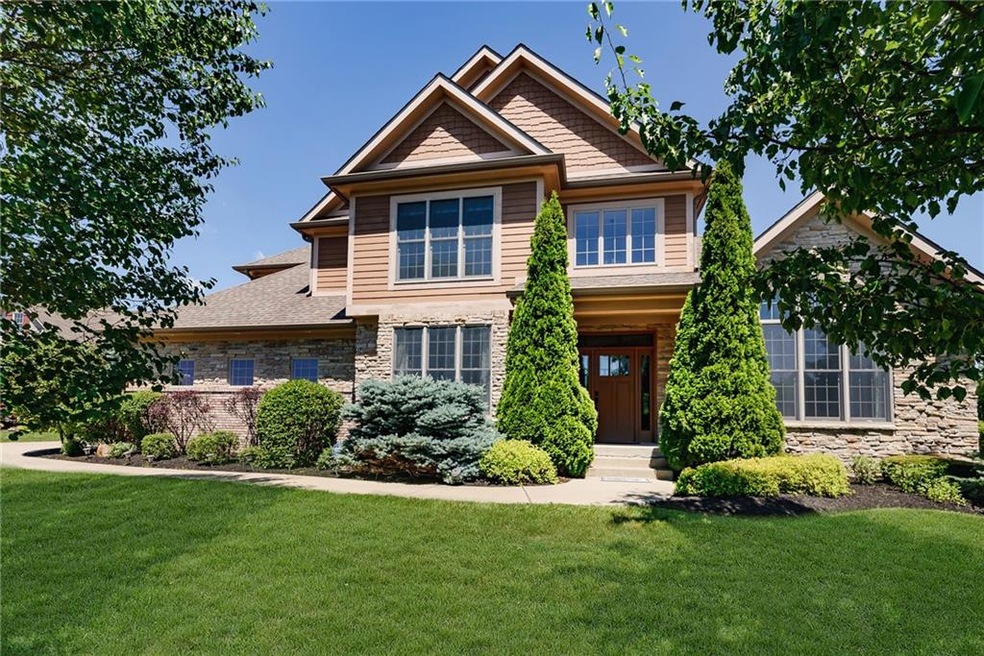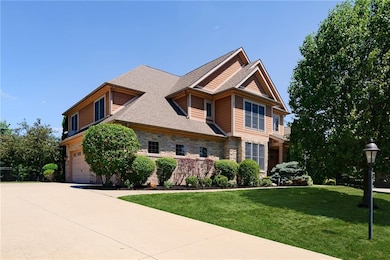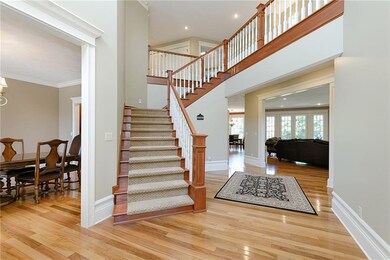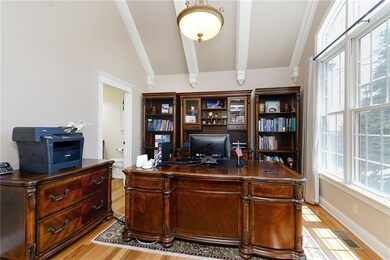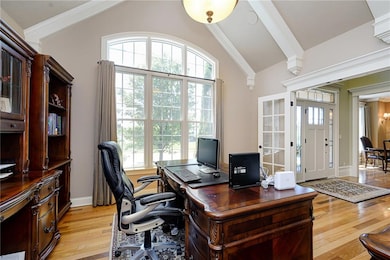
14488 Copper Ridge Dr Fishers, IN 46040
Brooks-Luxhaven NeighborhoodEstimated Value: $862,000 - $940,000
Highlights
- Vaulted Ceiling
- Traditional Architecture
- Community Pool
- Geist Elementary School Rated A
- Wood Flooring
- Thermal Windows
About This Home
As of August 2020This beautiful, well-maintained brick and cultured stone home features 4 bedrooms, 3 full and 2 half baths. Located in the popular Fishers subdivision of Brooks Park. The 2-story home has a grand foyer w/hadrwood floors in the Den, DR & GR. Open floor plan. Gas-log Fireplace. Impressive ceilings & abundant woodwork. Fabulous Kit w/ 5 burner gas range, granite, custom tile & cabinetry. French doors lead to porch & stamped concrete patio. Mature trees create privacy. Spacious Master w/huge W/I shower, jetted tub & custom tile. 4th BR w/on suite bath, other BR’s share Jack & Jill bath. Lower level offers a theater area, exercise & FR. Storage galore. Spacious 3 car garage. Close to shopping and restaurants. Come see your new home!
Last Agent to Sell the Property
RE/MAX At The Crossing License #RB14041637 Listed on: 06/15/2020

Last Buyer's Agent
Angela Miller Brees
Berkshire Hathaway Home

Home Details
Home Type
- Single Family
Est. Annual Taxes
- $6,074
Year Built
- Built in 2007
Lot Details
- 0.53 Acre Lot
- Back Yard Fenced
- Sprinkler System
Parking
- 3 Car Attached Garage
- Driveway
Home Design
- Traditional Architecture
- Brick Exterior Construction
- Cultured Stone Exterior
- Concrete Perimeter Foundation
Interior Spaces
- 2-Story Property
- Sound System
- Woodwork
- Tray Ceiling
- Vaulted Ceiling
- Gas Log Fireplace
- Thermal Windows
- Great Room with Fireplace
- Wood Flooring
Kitchen
- Convection Oven
- Gas Cooktop
- Microwave
- Dishwasher
- Disposal
Bedrooms and Bathrooms
- 4 Bedrooms
- Walk-In Closet
Laundry
- Dryer
- Washer
Finished Basement
- Sump Pump
- Basement Lookout
Utilities
- Forced Air Heating and Cooling System
- Dual Heating Fuel
- Heating System Uses Gas
- Gas Water Heater
Listing and Financial Details
- Assessor Parcel Number 291512012037000020
Community Details
Overview
- Association fees include home owners, insurance, maintenance, nature area, parkplayground
- Brooks Park Subdivision
- Property managed by Centerpoint
- The community has rules related to covenants, conditions, and restrictions
Recreation
- Community Pool
Ownership History
Purchase Details
Home Financials for this Owner
Home Financials are based on the most recent Mortgage that was taken out on this home.Purchase Details
Purchase Details
Home Financials for this Owner
Home Financials are based on the most recent Mortgage that was taken out on this home.Purchase Details
Purchase Details
Home Financials for this Owner
Home Financials are based on the most recent Mortgage that was taken out on this home.Purchase Details
Purchase Details
Home Financials for this Owner
Home Financials are based on the most recent Mortgage that was taken out on this home.Similar Homes in Fishers, IN
Home Values in the Area
Average Home Value in this Area
Purchase History
| Date | Buyer | Sale Price | Title Company |
|---|---|---|---|
| Reeve Matthew | -- | Chicago Title Company Llc | |
| Joseph Teena Varghese | -- | None Available | |
| Joseph Teena Varghese | -- | None Available | |
| Chandler Fritzjose E | -- | None Available | |
| Chandler Fritzjose E | -- | Rtc | |
| First Merchants Bank Central Indiana Na | -- | None Available | |
| Bob Riddle Builders Inc | -- | Chicago Title Fishers |
Mortgage History
| Date | Status | Borrower | Loan Amount |
|---|---|---|---|
| Open | Reeve Matthew | $548,250 | |
| Closed | Reeve Matthew | $31,250 | |
| Closed | Reeve Matthew | $500,000 | |
| Previous Owner | Joseph Teena Varghese | $259,000 | |
| Previous Owner | Joseph Teena Varghese | $400,002 | |
| Previous Owner | Chandler Fritz Jose E | $50,000 | |
| Previous Owner | Chandler Fritzjose E | $400,200 | |
| Previous Owner | Chandler Fritzjose E | $27,600 | |
| Previous Owner | Chandler Fritzjose E | $417,000 | |
| Previous Owner | Bob Riddle Builders Inc | $488,000 | |
| Previous Owner | Bob Riddle Builders Inc | $84,293 |
Property History
| Date | Event | Price | Change | Sq Ft Price |
|---|---|---|---|---|
| 08/04/2020 08/04/20 | Sold | $625,000 | -1.6% | $109 / Sq Ft |
| 06/29/2020 06/29/20 | Pending | -- | -- | -- |
| 06/15/2020 06/15/20 | For Sale | $634,900 | +9.5% | $111 / Sq Ft |
| 06/28/2013 06/28/13 | Sold | $580,000 | -4.8% | $101 / Sq Ft |
| 06/09/2013 06/09/13 | Pending | -- | -- | -- |
| 04/26/2013 04/26/13 | For Sale | $609,000 | -- | $107 / Sq Ft |
Tax History Compared to Growth
Tax History
| Year | Tax Paid | Tax Assessment Tax Assessment Total Assessment is a certain percentage of the fair market value that is determined by local assessors to be the total taxable value of land and additions on the property. | Land | Improvement |
|---|---|---|---|---|
| 2024 | $8,252 | $710,300 | $161,600 | $548,700 |
| 2023 | $8,252 | $686,100 | $129,700 | $556,400 |
| 2022 | $8,173 | $658,900 | $129,700 | $529,200 |
| 2021 | $6,915 | $568,400 | $129,700 | $438,700 |
| 2020 | $7,004 | $573,400 | $129,700 | $443,700 |
| 2019 | $6,885 | $566,600 | $117,800 | $448,800 |
| 2018 | $6,966 | $571,600 | $117,800 | $453,800 |
| 2017 | $6,664 | $556,800 | $92,200 | $464,600 |
| 2016 | $6,795 | $567,900 | $92,200 | $475,700 |
| 2014 | $6,256 | $572,900 | $83,300 | $489,600 |
| 2013 | $6,256 | $573,700 | $83,300 | $490,400 |
Agents Affiliated with this Home
-
Phil Hotle

Seller's Agent in 2020
Phil Hotle
RE/MAX At The Crossing
(317) 919-8504
3 in this area
44 Total Sales
-

Buyer's Agent in 2020
Angela Miller Brees
Berkshire Hathaway Home
(317) 371-2316
10 in this area
103 Total Sales
-
Cindy McCoun

Seller's Agent in 2013
Cindy McCoun
Berkshire Hathaway Home
(317) 590-3556
18 Total Sales
-

Buyer's Agent in 2013
Melissa Hartman
Highgarden Real Estate
1 in this area
29 Total Sales
Map
Source: MIBOR Broker Listing Cooperative®
MLS Number: MBR21718683
APN: 29-15-12-012-037.000-020
- 14334 Hearthwood Dr
- 10138 Backstretch Row
- 10264 Normandy Way
- 10291 Normandy Way
- 14707 Thor Run Dr
- 10235 Normandy Way
- 10297 Anees Ln
- 10054 Win Star Way
- 14565 Geist Ridge Dr
- 10555 Serra Vista Point
- 14814 Edgebrook Dr
- 14878 Anees Ln
- 14990 E 104th St
- 10784 Giselle Way
- 14034 Wicklow Ln
- 14476 Faucet Ln
- 14707 Faucet Ln
- 14462 Brook Meadow Dr
- 14878 Horse Branch Way
- 10611 Proposal Pointe Way
- 14488 Copper Ridge Dr
- 14502 Copper Ridge Dr
- 10337 Copper Ridge Dr
- 10318 Copper Ridge Dr
- 14517 Copper Ridge Dr
- 10297 Copper Ridge Dr
- 14513 Christie Ann Dr
- 14493 Christie Ann Dr
- 10298 Copper Ridge Dr
- 14533 Christie Ann Dr
- 14473 Christie Ann Dr
- 0 Brooks Park Blvd Unit 2705097-9006 2705097
- 0 Brooks Park Blvd Unit 2705099-9006 2705099
- 0 Brooks Park Blvd Unit 2705096-9006 2705096
- 0 Brooks Park Blvd Unit 2705098-9006 2705098
- 0 Brooks Park Blvd Unit 2705094-9006 2705094
- 0 Brooks Park Blvd Unit 2705093-9006 2705093
- 0 Brooks Park Blvd Unit 2705095-9006 2705095
- 0 Brooks Park Blvd Unit 2705100-9006
- 14553 Christie Ann Dr
