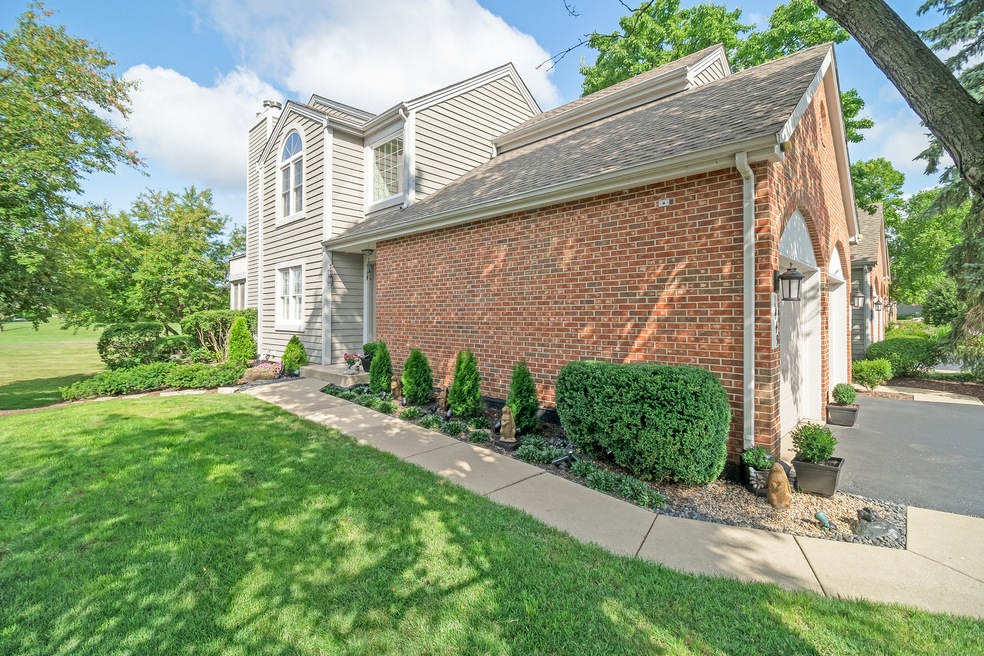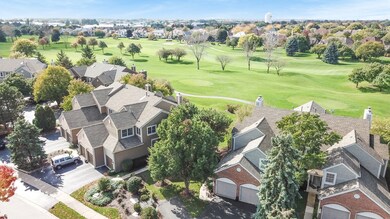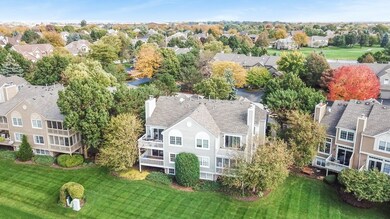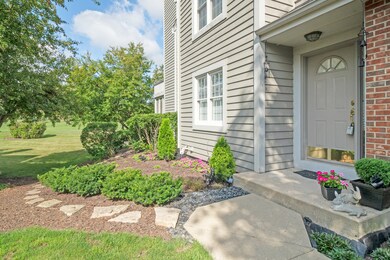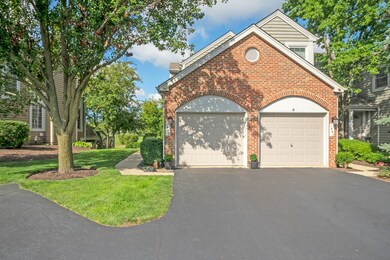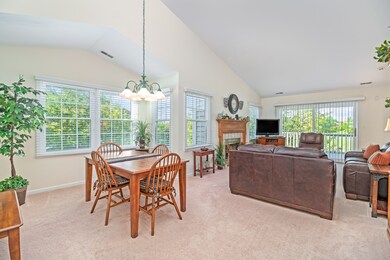
1449 Aberdeen Ct Unit 91 Naperville, IL 60564
Far East NeighborhoodEstimated Value: $374,000 - $397,000
Highlights
- Living Room with Fireplace
- Attached Garage
- Villa
- White Eagle Elementary School Rated A
- Resident Manager or Management On Site
About This Home
As of November 2019THIS IS YOUR CHANCE TO BUY A GORGEOUS HOME & LUXURY LIFESTYLE! LOCATED IN THE POPULAR WHITE EAGLE, GOLF VILLAS. DESIRABLE END UNIT BACKING TO THE GOLF COURSE! PANORAMIC VIEWS FROM 2ND FLOOR PRIVATE BALCONY W/NEW TREKING FINISH DECK. SPACIOUS OPEN FLOOR PLAN, VERY BRIGHT & NEURALLY PAINTED W/AN ABUNDANCE OF WINDOWS. 2 STORY FOYER/VAULTED CEILINGS METICULOUSLY MAINTAINED & UPDATED. LARGE FORMAL LIVING ROOM W/CUSTOM FIREPLACE. FUNCTIONAL EAT-IN KITCHEN. LARGE MASTER BED WITH A GREAT VIEW OF GOLF COURSE. WALK IN CLOSET. DEN CAN EASILY BE A 3RD BEDROOM WITH WALK IN CLOSET. LOTS OF STORAGE SPACE. SO MANY "NEWS" INCLUDING, ROOF 2010/15, WINDOWS 2012, WATER HEATER 2012/NEW A/C NEW FURNACE 2014, NEW INTERIOR DOORS & HARDWARE, NEW SHELVING IN CLOSETS & PANTRY, LIGHT FIXTURES, BLINDS, GARAGE DOOR OPENER! ALL APPLIANCES & WINDOW TREATMENTS STAY TOO! LARGE DRIVEWAY W/ADDITIONAL PRIVATE DESIGNATED PARKING SPOT. ENJOY THE MANY AMENITIES: POOL, TENNIS, CLUBHOUSE, SECURITY & MAINTENANCE FREE LIVING!
Property Details
Home Type
- Condominium
Est. Annual Taxes
- $7,161
Year Built
- 1995
Lot Details
- 0.38
HOA Fees
- $240 per month
Parking
- Attached Garage
- Garage Transmitter
- Driveway
- Parking Included in Price
Home Design
- Villa
Interior Spaces
- Separate Shower
- Living Room with Fireplace
- Combination Dining and Living Room
Listing and Financial Details
- Homeowner Tax Exemptions
Community Details
Overview
- 4 Units
- Property Mgr. Association, Phone Number (630) 820-1208
- Property managed by White Eagle Association
Pet Policy
- Pets Allowed
Security
- Resident Manager or Management On Site
Ownership History
Purchase Details
Home Financials for this Owner
Home Financials are based on the most recent Mortgage that was taken out on this home.Purchase Details
Purchase Details
Home Financials for this Owner
Home Financials are based on the most recent Mortgage that was taken out on this home.Purchase Details
Home Financials for this Owner
Home Financials are based on the most recent Mortgage that was taken out on this home.Similar Homes in Naperville, IL
Home Values in the Area
Average Home Value in this Area
Purchase History
| Date | Buyer | Sale Price | Title Company |
|---|---|---|---|
| Carlson Julie L | $254,000 | Attorney | |
| Costanza Kathleen | $165,000 | Chicago Title Insurance Co | |
| Ulrich Jerome C | $190,000 | -- | |
| Walker Vicki | $174,500 | -- |
Mortgage History
| Date | Status | Borrower | Loan Amount |
|---|---|---|---|
| Open | Carlson Julie L | $231,500 | |
| Closed | Carlson Julie L | $228,600 | |
| Previous Owner | Ulrich Jerome C | $50,000 | |
| Previous Owner | Ulrich Jerome C | $50,000 | |
| Previous Owner | Walker Vicki | $128,900 |
Property History
| Date | Event | Price | Change | Sq Ft Price |
|---|---|---|---|---|
| 11/05/2019 11/05/19 | Sold | $254,000 | -2.3% | $169 / Sq Ft |
| 10/04/2019 10/04/19 | Pending | -- | -- | -- |
| 09/30/2019 09/30/19 | For Sale | $259,900 | 0.0% | $173 / Sq Ft |
| 09/16/2019 09/16/19 | Pending | -- | -- | -- |
| 09/04/2019 09/04/19 | Price Changed | $259,900 | -3.7% | $173 / Sq Ft |
| 08/20/2019 08/20/19 | For Sale | $269,900 | -- | $180 / Sq Ft |
Tax History Compared to Growth
Tax History
| Year | Tax Paid | Tax Assessment Tax Assessment Total Assessment is a certain percentage of the fair market value that is determined by local assessors to be the total taxable value of land and additions on the property. | Land | Improvement |
|---|---|---|---|---|
| 2023 | $7,161 | $97,260 | $26,130 | $71,130 |
| 2022 | $7,300 | $94,320 | $25,340 | $68,980 |
| 2021 | $7,096 | $90,960 | $24,440 | $66,520 |
| 2020 | $7,156 | $90,960 | $24,440 | $66,520 |
| 2019 | $6,885 | $86,510 | $23,240 | $63,270 |
| 2018 | $5,983 | $75,120 | $20,180 | $54,940 |
| 2017 | $5,856 | $72,580 | $19,500 | $53,080 |
| 2016 | $5,730 | $69,650 | $18,710 | $50,940 |
| 2015 | $5,654 | $66,130 | $17,760 | $48,370 |
| 2014 | $5,936 | $67,390 | $18,100 | $49,290 |
| 2013 | $5,876 | $67,860 | $18,230 | $49,630 |
Agents Affiliated with this Home
-
Angela Faron

Seller's Agent in 2019
Angela Faron
Keller Williams Infinity
(815) 351-0689
135 Total Sales
-
Wendy Pusczan

Buyer's Agent in 2019
Wendy Pusczan
Keller Williams Infinity
(630) 561-4488
2 in this area
252 Total Sales
Map
Source: Midwest Real Estate Data (MRED)
MLS Number: 10492093
APN: 07-33-310-095
- 1537 Aberdeen Ct Unit 67
- 3819 Cadella Cir
- 1530 White Eagle Dr
- 3944 Paradise Canyon Ct
- 3642 Monarch Cir
- 1565 Winberie Ct
- 3570 Jeremy Ranch Ct
- 1365 Amaranth Dr
- 1218 Birchdale Ln Unit 26
- 3368 Charlemaine Dr
- 3401 Charlemaine Dr
- 1186 Birchdale Ln
- 1583 Pine Lake Dr
- 997 Shoreline Dr
- 10S154 Schoger Dr
- 4474 Chelsea Manor Cir
- 1660 Normantown Rd Unit 438
- 1596 Pine Lake Dr
- 1631 Tara Belle Pkwy
- 4496 Chelsea Manor Cir
- 1449 Aberdeen Ct Unit 91
- 1441 Aberdeen Ct Unit 92
- 1441 Aberdeen Ct Unit 1441
- 1441 Aberdeen Ct
- 1437 Aberdeen Ct Unit 93
- 1445 Aberdeen Ct Unit 90
- 1451 Aberdeen Ct Unit 89
- 1459 Aberdeen Ct
- 1455 Aberdeen Ct Unit 88
- 1433 Aberdeen Ct Unit 95
- 1429 Aberdeen Ct Unit 94
- 1433 Aberdeen Ct Unit 1433
- 1463 Aberdeen Ct Unit 86
- 1425 Aberdeen Ct Unit 96
- 1471 Aberdeen Ct Unit 84
- 1436 Aberdeen Ct Unit 6A
- 1467 Aberdeen Ct Unit 85
- 1467 Aberdeen Ct Unit 1467
- 1444 Aberdeen Ct
- 1442 Aberdeen Ct
