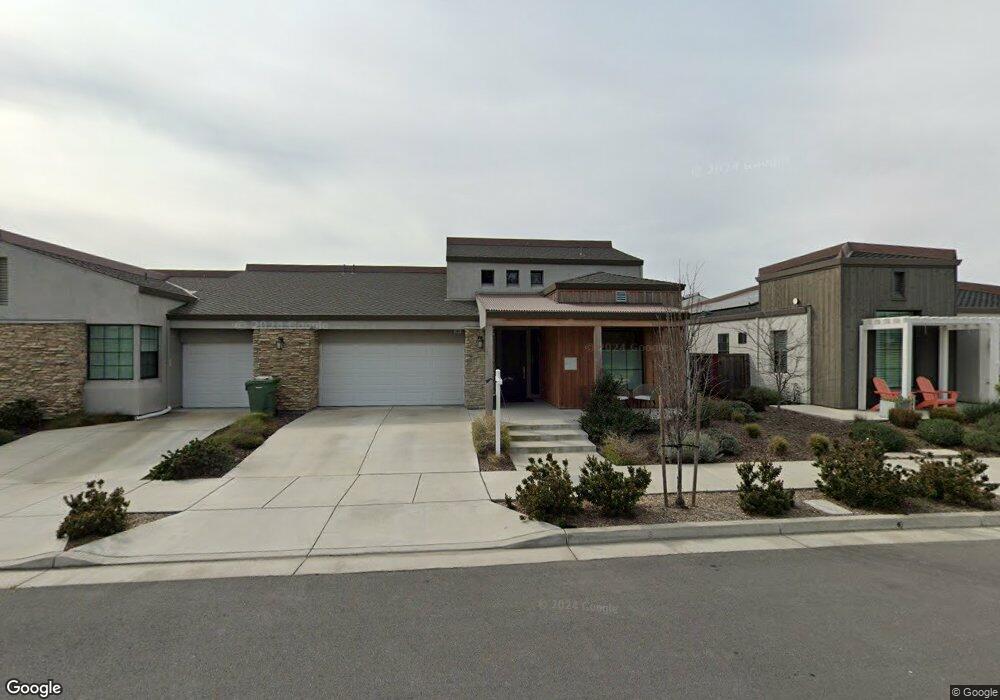
1449 Acorn Way Windsor, CA 95492
Highlights
- 2 Car Direct Access Garage
- Library
- Tile Flooring
- Windsor High School Rated A-
- Grid-tied solar system exports excess electricity
- Central Heating and Cooling System
About This Home
As of April 2024Brand new construction at Portello in Windsor, CA ready in September. Lot 22. Duet style home features 2 bdrms + Den and offers sustainable living at an affordable price. Cal-certified GREEN build, with solar (2.88 kW), front & rear yard water conserving landscape, tankless hot water & pre-wired EV charging station. Air conditioned, covered patio, with NO mello-roos tax or HOA! Great location near shops and restaurants. Get more at Portello!
Last Agent to Sell the Property
Corcoran Icon Properties License #01164841 Listed on: 06/07/2019

Home Details
Home Type
- Single Family
Est. Annual Taxes
- $9,853
Year Built
- Built in 2019
Lot Details
- 4,504 Sq Ft Lot
- Wood Fence
Parking
- 2 Car Direct Access Garage
Home Design
- Side-by-Side
- Slab Foundation
- Frame Construction
- Ceiling Insulation
- Composition Roof
- Stucco
Interior Spaces
- 1,667 Sq Ft Home
- 1-Story Property
- Ceiling Fan
- Library
Kitchen
- Range Hood
- Dishwasher
- Synthetic Countertops
Flooring
- Carpet
- Tile
Bedrooms and Bathrooms
- 2 Bedrooms
- 2 Full Bathrooms
- Tile Bathroom Countertop
- Low Flow Toliet
- Primary Bathroom Bathtub Only
- Separate Shower
- Low Flow Shower
Laundry
- Laundry in unit
- Washer and Dryer Hookup
Eco-Friendly Details
- Grid-tied solar system exports excess electricity
Utilities
- Central Heating and Cooling System
- Gas Water Heater
- Cable TV Available
Community Details
- Built by JKB Living
Listing and Financial Details
- Assessor Parcel Number 163-320-022-000
Ownership History
Purchase Details
Home Financials for this Owner
Home Financials are based on the most recent Mortgage that was taken out on this home.Purchase Details
Purchase Details
Home Financials for this Owner
Home Financials are based on the most recent Mortgage that was taken out on this home.Purchase Details
Home Financials for this Owner
Home Financials are based on the most recent Mortgage that was taken out on this home.Similar Homes in Windsor, CA
Home Values in the Area
Average Home Value in this Area
Purchase History
| Date | Type | Sale Price | Title Company |
|---|---|---|---|
| Grant Deed | $767,000 | Fidelity National Title Compan | |
| Grant Deed | -- | Hughes And Pizzuto Apc | |
| Divorce Dissolution Of Marriage Transfer | -- | Fidelity National Title Co | |
| Grant Deed | $705,500 | First American Title Company |
Mortgage History
| Date | Status | Loan Amount | Loan Type |
|---|---|---|---|
| Open | $507,000 | New Conventional | |
| Previous Owner | $500,000 | New Conventional |
Property History
| Date | Event | Price | Change | Sq Ft Price |
|---|---|---|---|---|
| 04/18/2024 04/18/24 | Sold | $760,000 | +0.1% | $456 / Sq Ft |
| 04/11/2024 04/11/24 | Pending | -- | -- | -- |
| 03/19/2024 03/19/24 | For Sale | $759,000 | +7.6% | $455 / Sq Ft |
| 10/01/2019 10/01/19 | Sold | $705,500 | 0.0% | $423 / Sq Ft |
| 09/10/2019 09/10/19 | Pending | -- | -- | -- |
| 06/07/2019 06/07/19 | For Sale | $705,500 | -- | $423 / Sq Ft |
Tax History Compared to Growth
Tax History
| Year | Tax Paid | Tax Assessment Tax Assessment Total Assessment is a certain percentage of the fair market value that is determined by local assessors to be the total taxable value of land and additions on the property. | Land | Improvement |
|---|---|---|---|---|
| 2024 | $9,853 | $756,436 | $300,215 | $456,221 |
| 2023 | $9,853 | $741,605 | $294,329 | $447,276 |
| 2022 | $9,356 | $727,064 | $288,558 | $438,506 |
| 2021 | $9,212 | $712,808 | $282,900 | $429,908 |
| 2020 | $2,185 | $119,287 | $47,887 | $71,400 |
| 2019 | $1,946 | $116,949 | $46,949 | $70,000 |
Agents Affiliated with this Home
-
Veronica Passalacqua
V
Seller's Agent in 2024
Veronica Passalacqua
Compass
(707) 235-1373
2 in this area
7 Total Sales
-
Mark Spaulding

Seller Co-Listing Agent in 2024
Mark Spaulding
Compass
(707) 303-4267
24 in this area
71 Total Sales
-
Brook Terhune

Buyer's Agent in 2024
Brook Terhune
Corcoran Icon Properties
(707) 486-9051
4 in this area
85 Total Sales
-
Patricia McLean

Seller's Agent in 2019
Patricia McLean
Corcoran Icon Properties
(415) 266-3100
2 in this area
54 Total Sales
Map
Source: Bay Area Real Estate Information Services (BAREIS)
MLS Number: 21913119
APN: 163-320-022
- 1455 Acorn Way
- 1431 Acorn Way
- 1312 Calabazas Dr
- 6113 Amie Dr
- 6101 Amie Dr
- 261 Spanish Oak Dr
- 6416 Apollo Place
- 6441 Yale St
- 6268 Old Redwood Hwy
- 54 Loni Ct
- 211 Shiloh Rd
- 127 Shamrock Cir
- 60 Shiloh Rd
- 59 Shamrock Cir
- 107 Anish Way
- 6114 Wright Way
- 6276 Old Redwood Hwy
- 153 Bari Ln
- 214 Viking Ct
- 360 Biggs Ct
