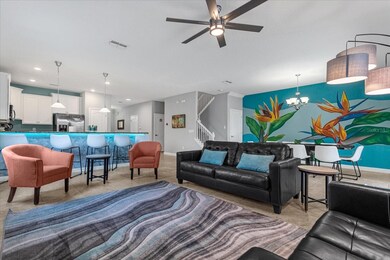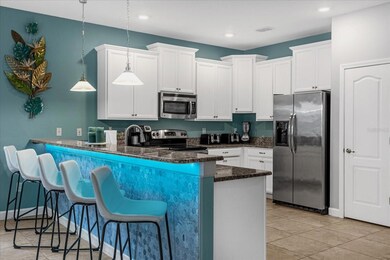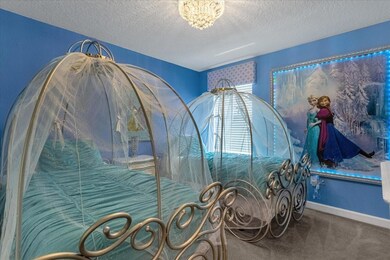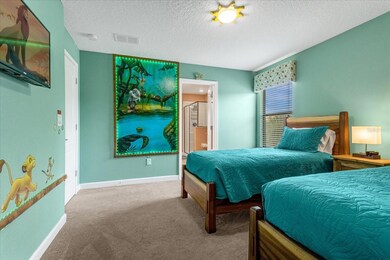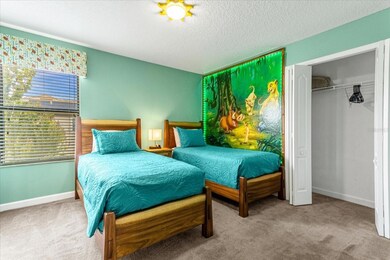
1449 Rolling Fairway Dr Davenport, FL 33896
Champions Gate NeighborhoodHighlights
- Fitness Center
- In Ground Pool
- Clubhouse
- Home Theater
- Gated Community
- Traditional Architecture
About This Home
As of February 2024**** REDUCED PRICE TO SELL **** PROPERTY IS BOOKING GREAT RENTALS AND THE THE SPRING BREAK/SUMMER SEASON IS APPROACHING!!! VIEW THIS PROPERTY IN PERSON WHILE YOU CAN! NEWLY UPGRADED PROPERTY WITH NEW EPOXY GARAGE FLOORING , POOL TABLE, AND A MINI SPLIT ALREADY INSTALLED TO CONVERT THE GARAGE FOR MORE RENTAL REVENUE! *** https://rentals.reunionvacationhomes.com/803383/
This 8 Bedroom plus media room with theatre is located in ChampionsGate Resort, within a short walking distance to the MULTI MILLION DOLLAR CLUB HOUSE that spreads over 16,000 square feet. It features resort-style pool, lazy river, waterslide, splash zone, air-conditioned cabanas, hot tub, sand volleyball courts, fitness center, arcade, movie theater, restaurant and bars. Other than Oasis clubhouse, ChampionsGate offers second clubhouse with restaurant, shopping at the front of the 18 hole golf course, which attracting all the golfers to this destination. ChampionsGate sports complex offers tennis courts, football courts and soccer fields. Everything you want in your vacation, ChampionsGate has it. Don’t forget about the shopping plazas inside the community, which locates on the ChampionsGate blvd. features Panera Bread, Red Robin Gourmet, Chili's Grill, Wendy's, Walgreens, Publix supermarket, first watch,!! – It is one of the Top luxury Resort Golf Communities in Orlando, only a 15 minute drive to Walt Disney World. This fully furnished very well-maintained resort home has been updated and themed with a Lion King and Frozen room in addition to the living space updated!
Last Agent to Sell the Property
ROBERT SLACK LLC Brokerage Phone: 863-420-0007 License #3261496 Listed on: 08/27/2023

Last Buyer's Agent
ROBERT SLACK LLC Brokerage Phone: 863-420-0007 License #3261496 Listed on: 08/27/2023

Home Details
Home Type
- Single Family
Est. Annual Taxes
- $9,035
Year Built
- Built in 2014
Lot Details
- 6,970 Sq Ft Lot
- Lot Dimensions are 35x120
- North Facing Home
- Mature Landscaping
- Corner Lot
- Street paved with bricks
HOA Fees
- $458 Monthly HOA Fees
Parking
- 2 Car Attached Garage
- Driveway
Home Design
- Traditional Architecture
- Bi-Level Home
- Slab Foundation
- Tile Roof
- Stucco
Interior Spaces
- 3,909 Sq Ft Home
- Blinds
- Sliding Doors
- Combination Dining and Living Room
- Home Theater
- Security Gate
Kitchen
- Cooktop<<rangeHoodToken>>
- <<microwave>>
- Dishwasher
- Stone Countertops
Flooring
- Carpet
- Ceramic Tile
Bedrooms and Bathrooms
- 8 Bedrooms
- Primary Bedroom on Main
- Walk-In Closet
- 5 Full Bathrooms
Laundry
- Laundry on upper level
- Dryer
Eco-Friendly Details
- Reclaimed Water Irrigation System
Pool
- In Ground Pool
- Gunite Pool
Outdoor Features
- Screened Patio
- Exterior Lighting
- Rear Porch
Schools
- Westside K-8 Elementary School
- West Side Middle School
- Poinciana High School
Utilities
- Central Heating and Cooling System
- Underground Utilities
- Phone Available
- Cable TV Available
Listing and Financial Details
- Visit Down Payment Resource Website
- Legal Lot and Block 91 / 1
- Assessor Parcel Number 31-25-27-5124-0001-0910
- $2,092 per year additional tax assessments
Community Details
Overview
- Association fees include cable TV, pool, internet, maintenance structure, pest control, recreational facilities, security, trash
- $108 Other Monthly Fees
- Icon Management Association, Phone Number (407) 507-2800
- Visit Association Website
- Built by Lennar
- Stoneybrook South Ph G 1 Subdivision, Maui Floorplan
- The community has rules related to deed restrictions, vehicle restrictions
Amenities
- Clubhouse
Recreation
- Tennis Courts
- Community Playground
- Fitness Center
- Community Pool
- Community Spa
Security
- Security Service
- Gated Community
Ownership History
Purchase Details
Home Financials for this Owner
Home Financials are based on the most recent Mortgage that was taken out on this home.Purchase Details
Home Financials for this Owner
Home Financials are based on the most recent Mortgage that was taken out on this home.Purchase Details
Purchase Details
Similar Homes in Davenport, FL
Home Values in the Area
Average Home Value in this Area
Purchase History
| Date | Type | Sale Price | Title Company |
|---|---|---|---|
| Warranty Deed | $730,000 | Equitable Title | |
| Warranty Deed | -- | New Title Company Name | |
| Special Warranty Deed | $518,000 | North American Title Company | |
| Quit Claim Deed | -- | Attorney |
Mortgage History
| Date | Status | Loan Amount | Loan Type |
|---|---|---|---|
| Previous Owner | $640,000 | New Conventional |
Property History
| Date | Event | Price | Change | Sq Ft Price |
|---|---|---|---|---|
| 02/29/2024 02/29/24 | Sold | $730,000 | -2.4% | $187 / Sq Ft |
| 01/26/2024 01/26/24 | Pending | -- | -- | -- |
| 01/13/2024 01/13/24 | Price Changed | $748,000 | -0.3% | $191 / Sq Ft |
| 11/04/2023 11/04/23 | Price Changed | $749,900 | -3.8% | $192 / Sq Ft |
| 09/21/2023 09/21/23 | Price Changed | $779,900 | -2.5% | $200 / Sq Ft |
| 08/27/2023 08/27/23 | For Sale | $799,900 | 0.0% | $205 / Sq Ft |
| 03/31/2022 03/31/22 | Sold | $800,000 | +6.7% | $205 / Sq Ft |
| 02/15/2022 02/15/22 | Pending | -- | -- | -- |
| 02/11/2022 02/11/22 | For Sale | $749,900 | -- | $192 / Sq Ft |
Tax History Compared to Growth
Tax History
| Year | Tax Paid | Tax Assessment Tax Assessment Total Assessment is a certain percentage of the fair market value that is determined by local assessors to be the total taxable value of land and additions on the property. | Land | Improvement |
|---|---|---|---|---|
| 2024 | $11,656 | $673,900 | $95,000 | $578,900 |
| 2023 | $11,656 | $661,100 | $95,000 | $566,100 |
| 2022 | $9,411 | $561,400 | $60,000 | $501,400 |
| 2021 | $8,462 | $423,400 | $42,000 | $381,400 |
| 2020 | $8,661 | $433,000 | $42,000 | $391,000 |
| 2019 | $8,547 | $416,600 | $42,000 | $374,600 |
| 2018 | $8,938 | $424,700 | $42,000 | $382,700 |
| 2017 | $9,314 | $439,100 | $37,800 | $401,300 |
| 2016 | $9,066 | $419,600 | $37,800 | $381,800 |
| 2015 | $9,449 | $433,800 | $37,800 | $396,000 |
| 2014 | $139 | $8,700 | $8,700 | $0 |
Agents Affiliated with this Home
-
Noel Methot

Seller's Agent in 2024
Noel Methot
ROBERT SLACK LLC
(407) 566-0555
2 in this area
18 Total Sales
-
Daniela Galvao

Seller's Agent in 2022
Daniela Galvao
LA ROSA REALTY LLC
(407) 301-5465
2 in this area
65 Total Sales
-
Marcelo Santos
M
Seller Co-Listing Agent in 2022
Marcelo Santos
WRA BUSINESS & REAL ESTATE
(407) 413-6642
2 in this area
55 Total Sales
-
Wayde Hall

Buyer's Agent in 2022
Wayde Hall
EXP REALTY LLC
(865) 455-5949
24 in this area
105 Total Sales
Map
Source: Stellar MLS
MLS Number: S5090488
APN: 31-25-27-5124-0001-0910
- 1450 Rolling Fairway Dr
- 1465 Belle Terre Rd
- 1455 Rolling Fairway Dr
- 1445 Rolling Fairway Dr
- 1432 Rolling Fairway Dr
- 1456 Belle Terre Rd
- 1424 Moon Valley Dr
- 1442 Moon Valley Dr
- 1435 Rolling Fairway Dr
- 1435 Moon Valley Dr
- 1439 Moon Valley Dr
- 9156 Wedge Dr
- 9158 Wedge Dr
- 1471 Rolling Fairway Dr
- 1427 Rolling Fairway Dr
- 9101 El Caro Ln
- 1405 Thunderbird Rd
- 1452 Moon Valley Dr
- 1406 Moon Valley Dr
- 1401 Wexford Way

