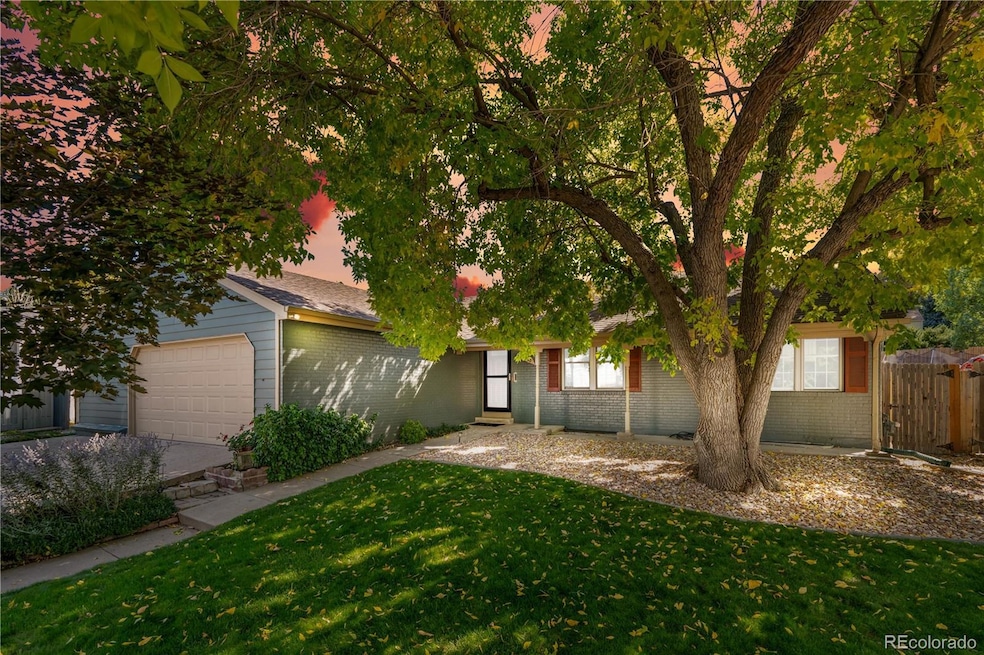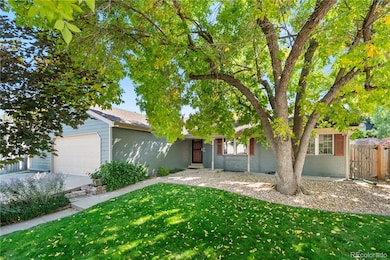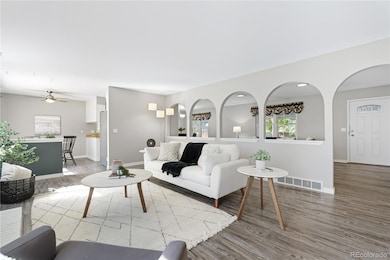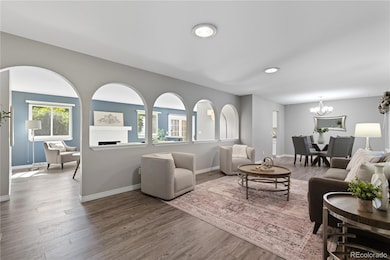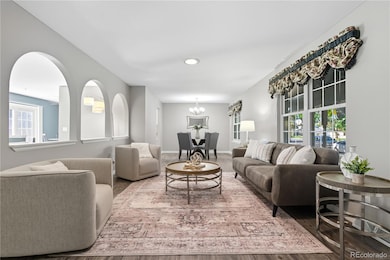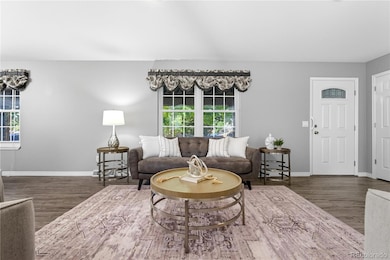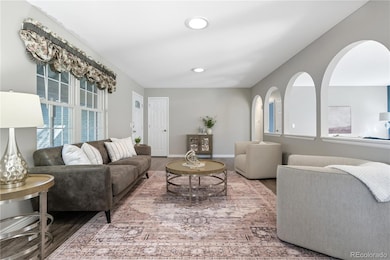14490 E Radcliff Dr Aurora, CO 80015
Pheasant Run NeighborhoodEstimated payment $2,804/month
Highlights
- No HOA
- Covered Patio or Porch
- 2 Car Attached Garage
- Smoky Hill High School Rated A-
- Fireplace
- Living Room
About This Home
Welcome to the Pheasant Run community, located within biking/walking distance to Cherry Creek Reservoir. This meticulously maintained ranch is truly move in ready, featuring upgrades throughout, including a new Class 4 hail-resistant roof, new electrical panel, new sewer line, fresh interior paint, light fixtures and hardware, and recently updated furnace and hot water heater. This charming home and front porch welcomes you inside to this open concept ranch home which boasts an oversized living room and dining space off the front and an additional family room, backdropped by a cozy white brick wood burning fireplace and eat in kitchen off the back, with bonus skylight tubes. The main living area offers an unparallel amount of space and entertaining options! The kitchen offers matching, newer stainless-steel appliances, painted cabinetry and new hardware. The primary bedroom is located in the back of the home and offers a private ensuite. Two additional bedrooms and full bathroom are also located on the main floor. The unfinished basement offers a blank slate for additional growth and great flex space for a home gym and additional storage. Off the kitchen is the large, private backyard perfect for outdoor entertaining and outdoor living space. The home also offers an oversized 2 car garage perfect for additional storage. Set on a generously sized lot with mature trees this home offers the perfect blend of tranquility and convenience. This home is offers coinvent proximity to Pheasant Run Park - offering a playground, fields, tennis courts and a community pool. Enjoy easy access to the Denver Tech Center, downtown Denver, shopping, dining, parks, public transportation, and major highways. Information provided herein is from sources deemed reliable but not guaranteed and is provided without the intention that any buyer rely upon it. The Listing Broker does not take responsibility for the accuracy and all information must be independently verified by buyers.
Listing Agent
Compass - Denver Brokerage Email: Lee.VanHorn@compass.com,303-345-3356 License #100091451 Listed on: 10/03/2025

Co-Listing Agent
Compass - Denver Brokerage Email: Lee.VanHorn@compass.com,303-345-3356 License #100077533
Home Details
Home Type
- Single Family
Est. Annual Taxes
- $2,048
Year Built
- Built in 1977
Parking
- 2 Car Attached Garage
Home Design
- Wood Siding
Interior Spaces
- 1-Story Property
- Fireplace
- Living Room
- Laundry Room
- Unfinished Basement
Bedrooms and Bathrooms
- 3 Main Level Bedrooms
- 2 Full Bathrooms
Schools
- Sagebrush Elementary School
- Laredo Middle School
- Smoky Hill High School
Additional Features
- Covered Patio or Porch
- 8,102 Sq Ft Lot
- Forced Air Heating and Cooling System
Community Details
- No Home Owners Association
- Pheasant Run Subdivision
Listing and Financial Details
- Exclusions: Sellers' personal property and staging items
- Assessor Parcel Number 031676134
Map
Home Values in the Area
Average Home Value in this Area
Tax History
| Year | Tax Paid | Tax Assessment Tax Assessment Total Assessment is a certain percentage of the fair market value that is determined by local assessors to be the total taxable value of land and additions on the property. | Land | Improvement |
|---|---|---|---|---|
| 2024 | $1,807 | $32,656 | -- | -- |
| 2023 | $1,807 | $32,656 | $0 | $0 |
| 2022 | $1,311 | $24,930 | $0 | $0 |
| 2021 | $1,319 | $24,930 | $0 | $0 |
| 2020 | $1,264 | $24,639 | $0 | $0 |
| 2019 | $1,220 | $24,639 | $0 | $0 |
| 2018 | $987 | $20,506 | $0 | $0 |
| 2017 | $973 | $20,506 | $0 | $0 |
| 2016 | $809 | $18,332 | $0 | $0 |
| 2015 | $769 | $18,332 | $0 | $0 |
| 2014 | $521 | $12,449 | $0 | $0 |
| 2013 | -- | $13,930 | $0 | $0 |
Property History
| Date | Event | Price | List to Sale | Price per Sq Ft |
|---|---|---|---|---|
| 10/03/2025 10/03/25 | For Sale | $500,000 | -- | $303 / Sq Ft |
Purchase History
| Date | Type | Sale Price | Title Company |
|---|---|---|---|
| Quit Claim Deed | -- | None Available | |
| Deed | -- | -- |
Source: REcolorado®
MLS Number: 9185006
APN: 2073-07-1-18-003
- 4355 S Eagle Cir
- 4501 S Crystal Way Unit C303
- 4477 S Eagle Cir
- 14853 E Radcliff Place
- 14581 E Oberlin Place
- 14572 E Tufts Ave
- 4242 S Blackhawk Cir Unit 4D
- 4656 S Dillon Ct Unit D
- 14333 E Napa Place Unit 5D
- 15150 E Princeton Place Unit A
- 13942 E Princeton Place Unit C
- 14086 E Stanford Cir Unit F07
- 4313 S Atchison Cir
- 14180 E Temple Dr Unit R03
- 4643 S Crystal Way Unit D184
- 4076 S Carson St Unit H
- 13950 E Oxford Place Unit A210
- 13950 E Oxford Place Unit B206
- 13950 E Oxford Place Unit B204
- 13982 E Stanford Cir Unit N02
- 14532 E Radcliff Dr
- 4260 S Cimarron Way
- 14192 E Radcliff Cir
- 4271 S Blackhawk Cir Unit 2C
- 14808 E Tufts Ave
- 14120 E Temple Dr Unit Y06
- 13917 E Oxford Place
- 14012 E Tufts Dr
- 14110 E Temple Dr Unit X01
- 4044 S Carson St Unit F
- 4538 S Atchison Way
- 4404 S Hannibal Way
- 4943 S Carson St
- 13742 E Lehigh Ave Unit 13742 E Lehigh Ave Unit F
- 15805 E Oxford Ave
- 4174 S Kalispell St
- 3976 S Jasper Ct
- 4262 S Laredo Way
- 3662 S Granby Way Unit J10
- 14762 E Belleview Ave
