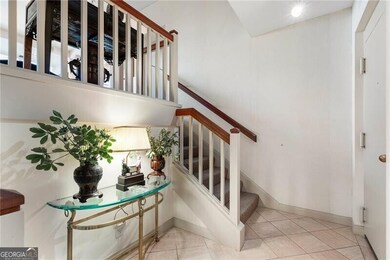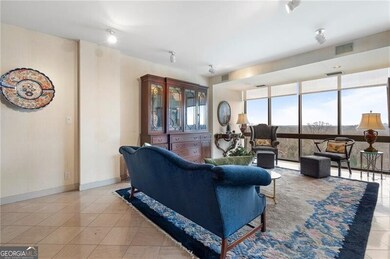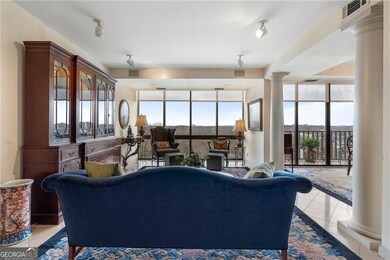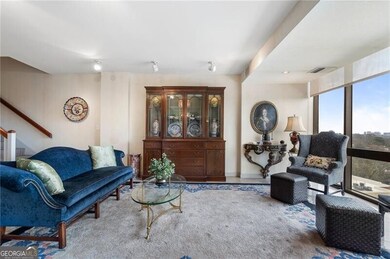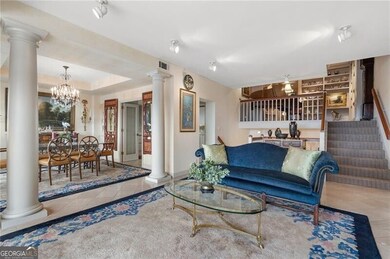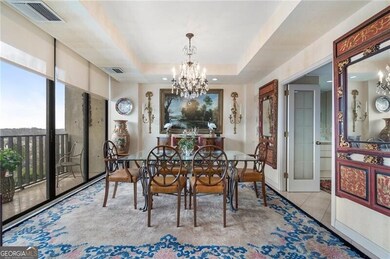One of a kind combo unit (units 841, 843 and 847) with unbelievable space and breathtaking, unobstructed views over Ansley Park! Truly one of Colony Square's largest and best units, this unique home is an entertainer's delight! Perfect for people who are downsizing and don't want to give up space! The gracious entrance foyer leads to the spacious formal living room and dining room, both featuring views of Ansley Park and the Buckhead skyline. The wet bar and kitchen features a plethora of storage for all of your entertaining needs. Upstairs you will find another large sitting room or den with custom built-ins. In addition, there are two sizable bedrooms and full bathrooms on the western side of the building. The lower level features a light-filled den with built-ins and a gallery room for your art collection. This space can also be used as an office or sitting area, as the views of Ansley Park are spectacular! The gallery leads to the over-the-top primary suite with plenty of room for a sitting area and a custom walk-in closet. The luxurious primary bath features dual vanities, a large shower and a separate tub. In addition, there is a large laundry room with a tremendous amount of storage. Truly a lock and leave lifestyle! ALL utilities are included in your HOA fees, including high-speed internet! As part of Colony Square, you can rent unlimited parking spaces for $150 a car monthly. Recently renovated Colony Square is right outside your door -- the development includes restaurants, IPIC theater, yoga, massages, etc. Colony SQ hotel is perfect for extra guests when needed. Beltline, Woodruff Arts Center, Piedmont Park, Botanical Gardens and the High Museum are all within a short walking distance! This is city living at its very best!


