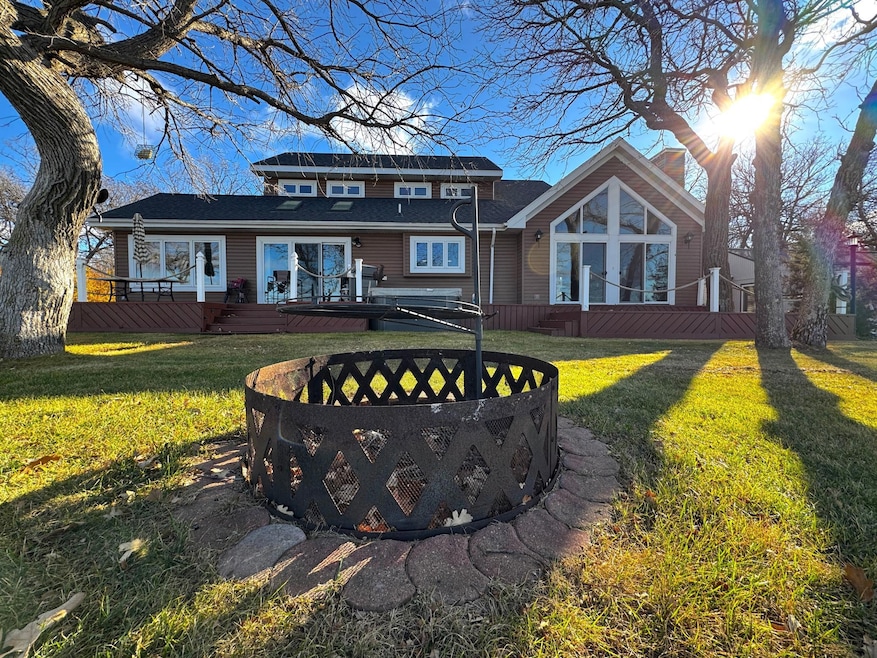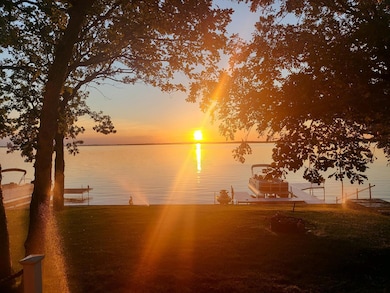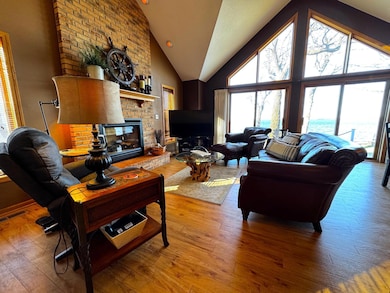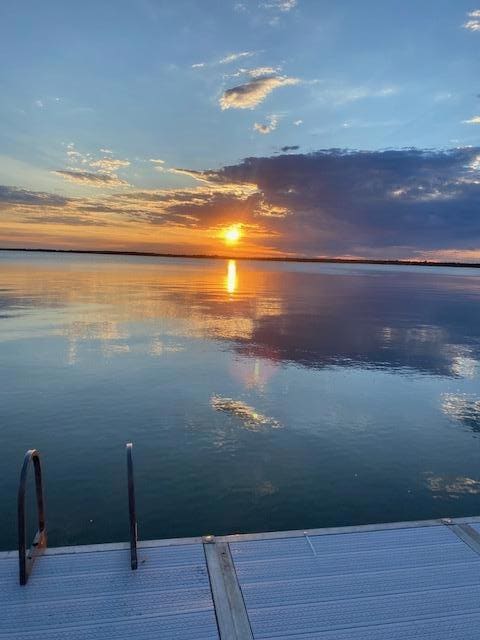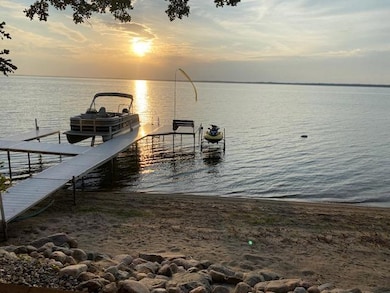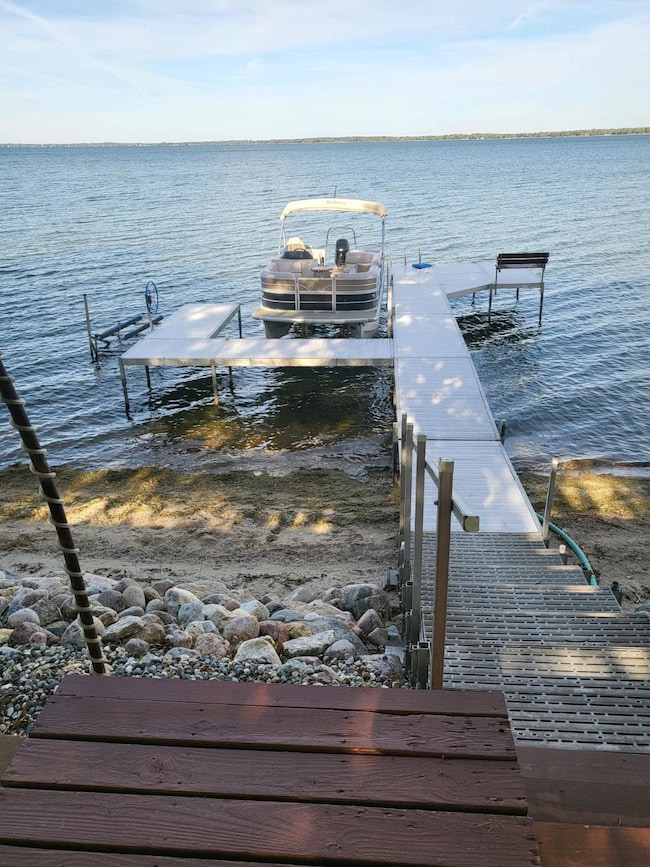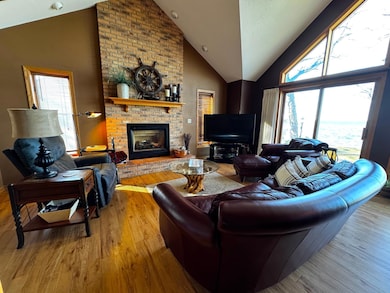
145 Bay View Rd Ottertail, MN 56571
Estimated payment $5,478/month
Highlights
- 100 Feet of Waterfront
- Main Floor Primary Bedroom
- Den
- Perham Senior High School Rated A-
- No HOA
- 3 Car Attached Garage
About This Home
Premier Ottertail Lake Home- Beautiful 3BD 3BA with 100' level frontage and gorgeous sand beach and hard lake bottom. This home features stunning vaulted ceilings, wood floors, gas fireplace, main floor master with updated ensuite (double sinks) walkin closet, sunroom, main floor laundry, large kitchen island, pantry, appliances, dining area and huge windows that let in lots of natural light and the best views of the lake everywhere! Two more bedrooms, full bath, office/family area round out the upstairs. Hot tub and dock included with purchase. Relax in your hot tub on the large wrap around deck and enjoy amazing sunsets. Two stall attached garage and a detached oversized single garage for your lake toys. New walking path along Highway 78 to the public access across from Pelican Bay. Connected to city water and active on the Ottertail sewer system. All this plus you are just a short golf cart drive to beautiful Thumper Pond Golf course and minutes to grocery store, gas stations, bank, clinics, boutique shop and many dining options. This prime piece of real estate will give you so many wonderful memories.
Home Details
Home Type
- Single Family
Est. Annual Taxes
- $3,637
Year Built
- Built in 1999
Lot Details
- Lot Dimensions are 100 x 150
- 100 Feet of Waterfront
- Lake Front
Parking
- 3 Car Attached Garage
- Guest Parking
Interior Spaces
- 2,564 Sq Ft Home
- 2-Story Property
- Family Room
- Living Room with Fireplace
- Den
- Crawl Space
Kitchen
- Cooktop
- Microwave
- Disposal
Bedrooms and Bathrooms
- 3 Bedrooms
- Primary Bedroom on Main
- 3 Bathrooms
Laundry
- Dryer
- Washer
Utilities
- Forced Air Heating and Cooling System
- 200+ Amp Service
- Septic System
Community Details
- No Home Owners Association
- Bay View Beach Subdivision
Listing and Financial Details
- Assessor Parcel Number 74000990175000
Map
Home Values in the Area
Average Home Value in this Area
Tax History
| Year | Tax Paid | Tax Assessment Tax Assessment Total Assessment is a certain percentage of the fair market value that is determined by local assessors to be the total taxable value of land and additions on the property. | Land | Improvement |
|---|---|---|---|---|
| 2024 | $7,274 | $761,000 | $482,500 | $278,500 |
| 2023 | $7,542 | $755,900 | $495,500 | $260,400 |
| 2022 | $6,296 | $754,200 | $0 | $0 |
| 2021 | $6,308 | $755,900 | $495,500 | $260,400 |
| 2020 | $6,070 | $554,600 | $324,000 | $230,600 |
| 2019 | $5,600 | $508,100 | $295,500 | $212,600 |
| 2018 | $5,636 | $508,100 | $295,500 | $212,600 |
| 2017 | $5,504 | $499,900 | $295,500 | $204,400 |
| 2016 | $5,416 | $481,700 | $295,500 | $186,200 |
| 2015 | $4,778 | $0 | $0 | $0 |
| 2014 | -- | $467,700 | $286,000 | $181,700 |
Property History
| Date | Event | Price | Change | Sq Ft Price |
|---|---|---|---|---|
| 04/15/2025 04/15/25 | Price Changed | $929,000 | -1.6% | $362 / Sq Ft |
| 03/06/2025 03/06/25 | Price Changed | $944,000 | -0.5% | $368 / Sq Ft |
| 11/11/2024 11/11/24 | For Sale | $949,000 | -- | $370 / Sq Ft |
Similar Homes in Ottertail, MN
Source: NorthstarMLS
MLS Number: 6625573
APN: 74000990175000
- 114 Bay View Rd
- 123 River View Rd
- 122 Thumper Pond Dr
- 30819 430th Ave
- 4 W Test Cir W
- 115 Lynn Rd
- 30539 State Highway 78
- 128 Lynn Rd
- 207 China St
- 110 West Ave
- 42536 Pleasure Park Rd
- tbd Minnesota 78
- 107 Long St
- 18.45 ac Long Lake Rd
- TBD Tbd
- 30031 State Highway 78
- 42193 Sugar Maple Dr
- 29777 Highland Loop
- TBD Wave Front Dr
- 32896 S Shore Dr
