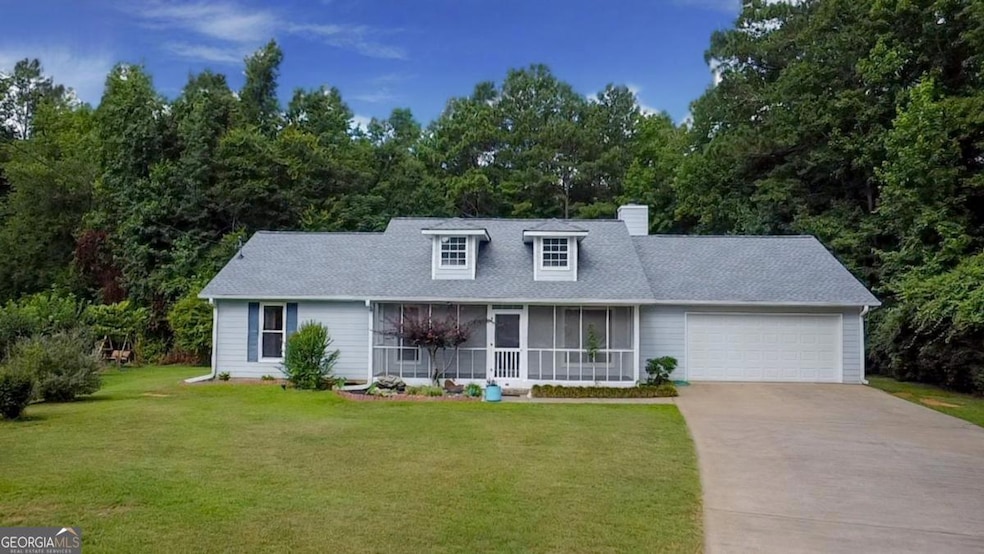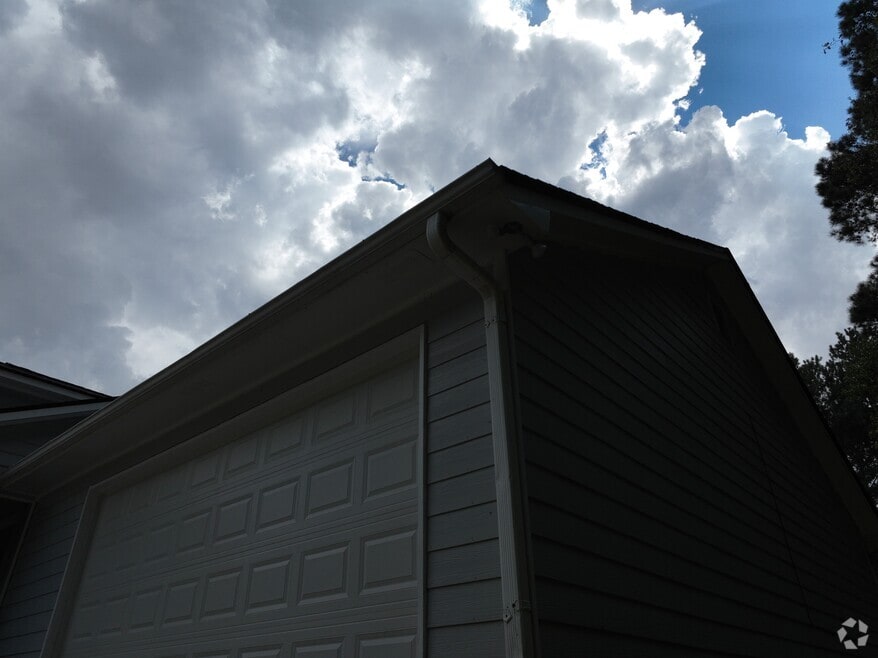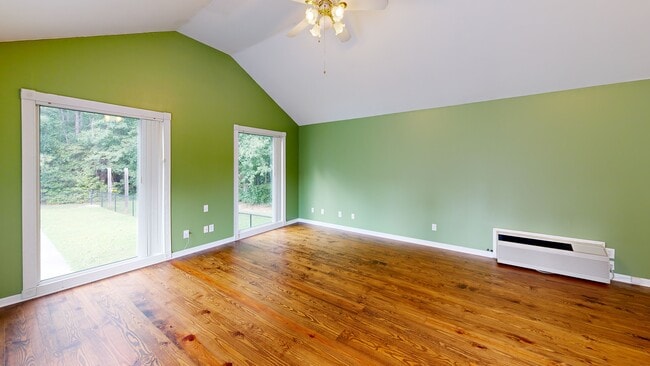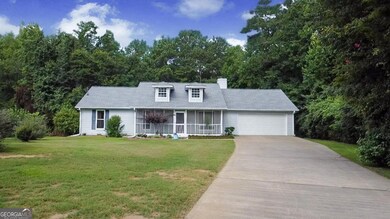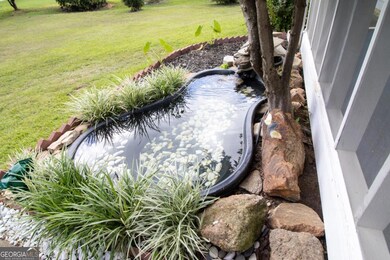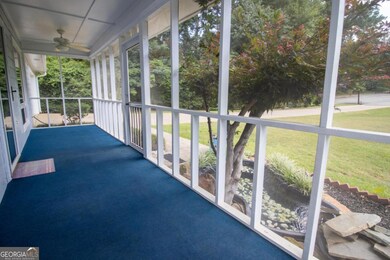**PRICE IMPROVEMENT**Fully Renovated in Ola's Sought-After School District - $72K in Recent Upgrades! This isn't just a house, it's a move-in ready, completely refreshed home where every major system and surface has been thoughtfully updated for you in the past 6 months. Located in a peaceful, non-HOA cul-de-sac community within the highly desirable Ola school district, this property blends modern upgrades with timeless comfort. From the moment you arrive, the curb appeal sets the tone. A charming water feature greets you, leading to a screened rocking chair front porch, perfect for morning coffee or unwinding in the evening. Step inside to a bright, welcoming living room with a cozy fireplace and a new custom picture window illuminating the warmth of freshly refinished floors. Everywhere you look, you'll see the value of recent improvements which include: New roof and new vinyl windows throughout, replacing the old aluminum frames for improved efficiency and style. New HVAC system, ductwork, and 50-gallon professional water heater, ensuring comfort and reliability for years to come. Aquaguard encapsulation system in the crawlspace with drain, water removal system, and dehumidifier-protecting your investment from the ground up. New luxury vinyl tile in the kitchen and mudroom, freshly sanded and refinished pine flooring in the great room, new carpet in all bedrooms, and gorgeous new red oak flooring in the living room, dining room, and hall. There's a fully remodeled guest bath with stylish tile flooring. The home's open layout connects the living and dining spaces to a sunny kitchen and breakfast area. The primary suite offers a private bath with soaking tub and separate shower, while two secondary bedrooms provide flexibility for family, guests, or office space. The large great room is perfect for entertaining. Out back, entertain on the oversized deck overlooking your beautiful in-ground pool, or retreat to the shade of mature trees on your nearly three-quarter-acre lot. An outbuilding at the rear of the property adds even more storage or hobby space. With every big-ticket item already taken care of, you can simply move in, relax, and start enjoying your new lifestyle. Schedule your private tour today, and see the difference quality upgrades make.

