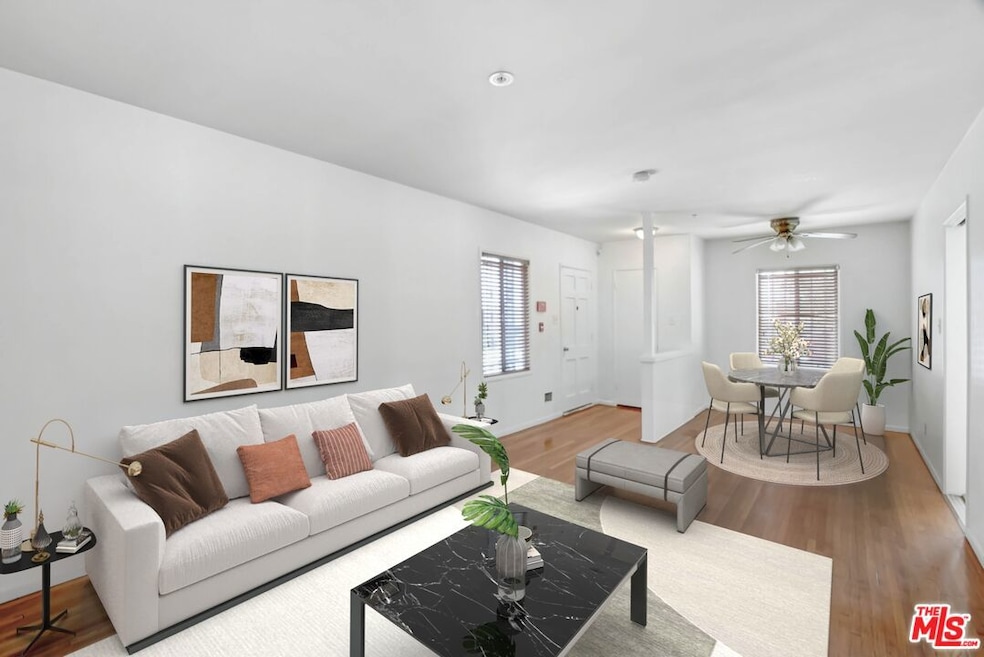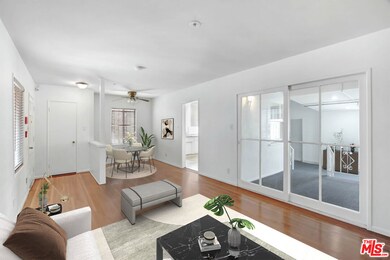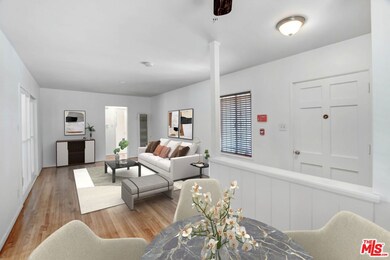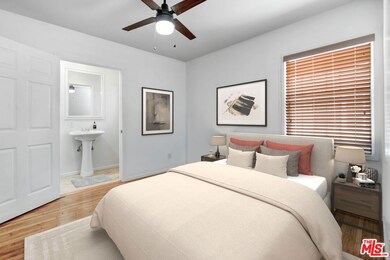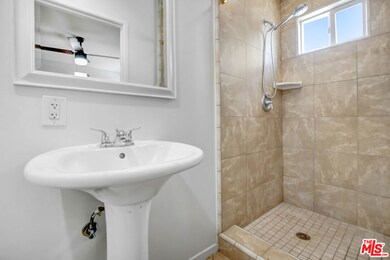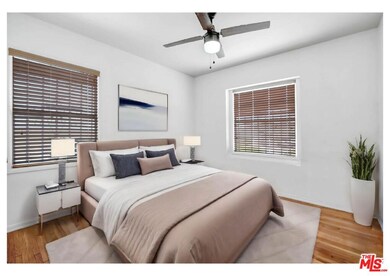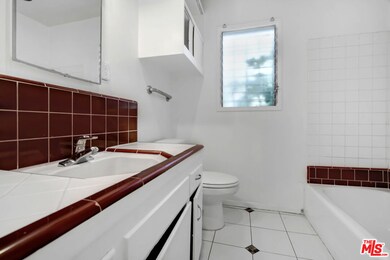
145 E 124th St Los Angeles, CA 90061
Willowbrook NeighborhoodHighlights
- RV Access or Parking
- Wood Flooring
- Enclosed patio or porch
- Traditional Architecture
- No HOA
- Side by Side Parking
About This Home
As of July 2024Welcome to your new home in the desirable Athens Village neighborhood of Los Angeles County! This charming 3 bedroom, 2 bathroom single family residence offers a perfect blend of comfort, convenience, and style. The spacious living area is an open and inviting space perfect for family gatherings and entertaining. There is a large enclosed back patio area which provides a versatile space for dining, relaxation, and entertainment year-round. This corner lot property can accomodate tons of parking and includes convenient RV parking access and a 2-car garage with direct entry into the enclosed back patio. Dedicated laundry area with plenty of space for your washer and dryer. Take advantage of the enhanced safety features as this property was previously approved as a care home and is equipped with a fire detection system and sprinkler system for added peace of mind and potential property insurance cost savings. This prime location is just 1/2 mile away from the Earvin Magic Johnson Recreation Area, offering abundant outdoor activities and community events. This charming home is perfect for anyone looking for a comfortable living space with great amenities and proximity to recreational facilities, transportation, shopping, and healthcare. Don't miss the opportunity to make this house your home!
Last Agent to Sell the Property
MB Real Estate and Asset Management License #01498928 Listed on: 06/09/2024
Home Details
Home Type
- Single Family
Est. Annual Taxes
- $3,471
Year Built
- Built in 1954
Lot Details
- 5,380 Sq Ft Lot
- Lot Dimensions are 99x55
- Block Wall Fence
- Back and Front Yard
- Property is zoned LCA1*
Parking
- 2 Car Garage
- Side by Side Parking
- RV Access or Parking
Home Design
- Traditional Architecture
- Raised Foundation
- Stucco
Interior Spaces
- 1,121 Sq Ft Home
- 1-Story Property
- Ceiling Fan
- Dining Area
- Laundry Room
Flooring
- Wood
- Carpet
- Tile
Bedrooms and Bathrooms
- 3 Bedrooms
Outdoor Features
- Enclosed patio or porch
Utilities
- Heating System Mounted To A Wall or Window
- Property is located within a water district
- Gas Water Heater
Community Details
- No Home Owners Association
Listing and Financial Details
- Assessor Parcel Number 6086-005-022
Ownership History
Purchase Details
Home Financials for this Owner
Home Financials are based on the most recent Mortgage that was taken out on this home.Purchase Details
Home Financials for this Owner
Home Financials are based on the most recent Mortgage that was taken out on this home.Purchase Details
Similar Homes in the area
Home Values in the Area
Average Home Value in this Area
Purchase History
| Date | Type | Sale Price | Title Company |
|---|---|---|---|
| Grant Deed | -- | First American Title Company | |
| Grant Deed | $650,000 | First American Title Company | |
| Interfamily Deed Transfer | -- | -- |
Mortgage History
| Date | Status | Loan Amount | Loan Type |
|---|---|---|---|
| Open | $585,000 | New Conventional |
Property History
| Date | Event | Price | Change | Sq Ft Price |
|---|---|---|---|---|
| 07/24/2024 07/24/24 | Sold | $650,000 | 0.0% | $580 / Sq Ft |
| 06/22/2024 06/22/24 | Pending | -- | -- | -- |
| 06/18/2024 06/18/24 | Off Market | $650,000 | -- | -- |
| 06/09/2024 06/09/24 | For Sale | $619,000 | -- | $552 / Sq Ft |
Tax History Compared to Growth
Tax History
| Year | Tax Paid | Tax Assessment Tax Assessment Total Assessment is a certain percentage of the fair market value that is determined by local assessors to be the total taxable value of land and additions on the property. | Land | Improvement |
|---|---|---|---|---|
| 2024 | $3,471 | $228,502 | $188,108 | $40,394 |
| 2023 | $3,416 | $224,022 | $184,420 | $39,602 |
| 2022 | $1,133 | $40,827 | $17,294 | $23,533 |
| 2021 | $1,114 | $40,027 | $16,955 | $23,072 |
| 2019 | $1,088 | $38,842 | $16,453 | $22,389 |
| 2018 | $1,015 | $38,081 | $16,131 | $21,950 |
| 2016 | $961 | $36,604 | $15,505 | $21,099 |
| 2015 | $948 | $36,056 | $15,273 | $20,783 |
| 2014 | $952 | $35,350 | $14,974 | $20,376 |
Agents Affiliated with this Home
-
Melissa Barlow

Seller's Agent in 2024
Melissa Barlow
MB Real Estate and Asset Management
(310) 387-0482
1 in this area
23 Total Sales
-
Denise Garcia
D
Buyer's Agent in 2024
Denise Garcia
NEIGHBORHOOD REAL ESTATE
(310) 486-5808
1 in this area
9 Total Sales
Map
Source: The MLS
MLS Number: 24-402083
APN: 6086-005-022
- 12219 S Main St
- 13110 Main St
- 11878 Main St
- 211 W 127th St
- 216 E El Segundo Blvd
- 206 W 127th St
- 211 E 119th St
- 330 E El Segundo Blvd
- 11867 S San Pedro St
- 324 W 122nd St
- 315 W 120th St
- 321 W 120th St
- 13107 Jarvis Ave
- 326 E 118th St
- 237 W 118th Place
- 13114 S Main St
- 315 E 118th St
- 13120 S Main St
- 11714 S Spring St
- 11863 Avalon Blvd
