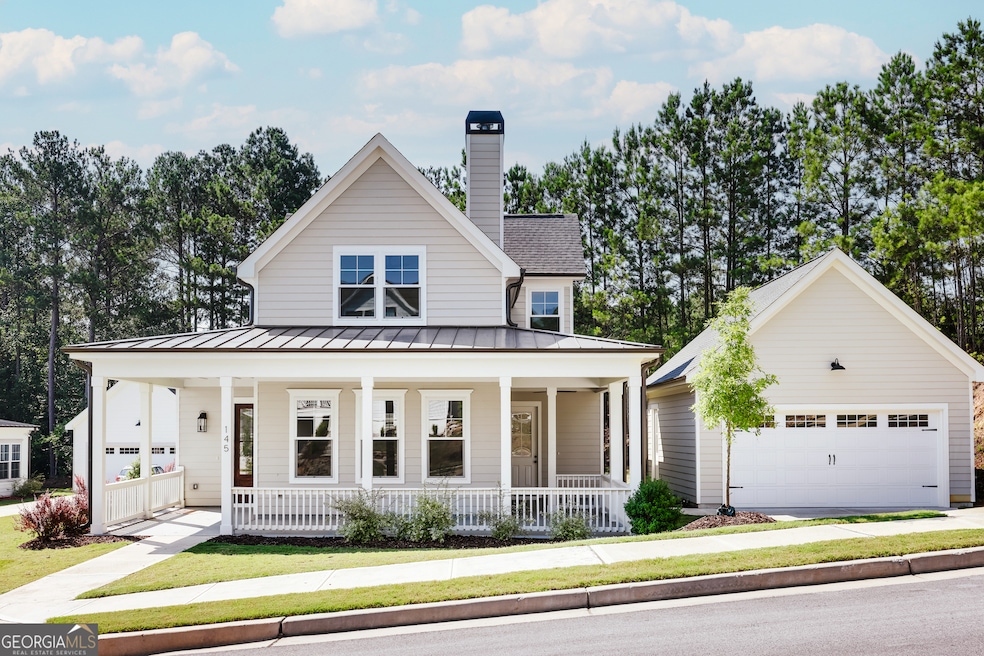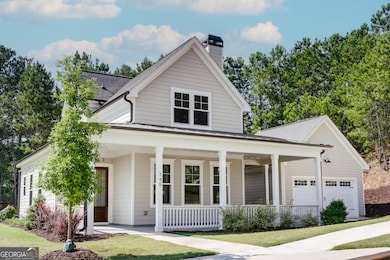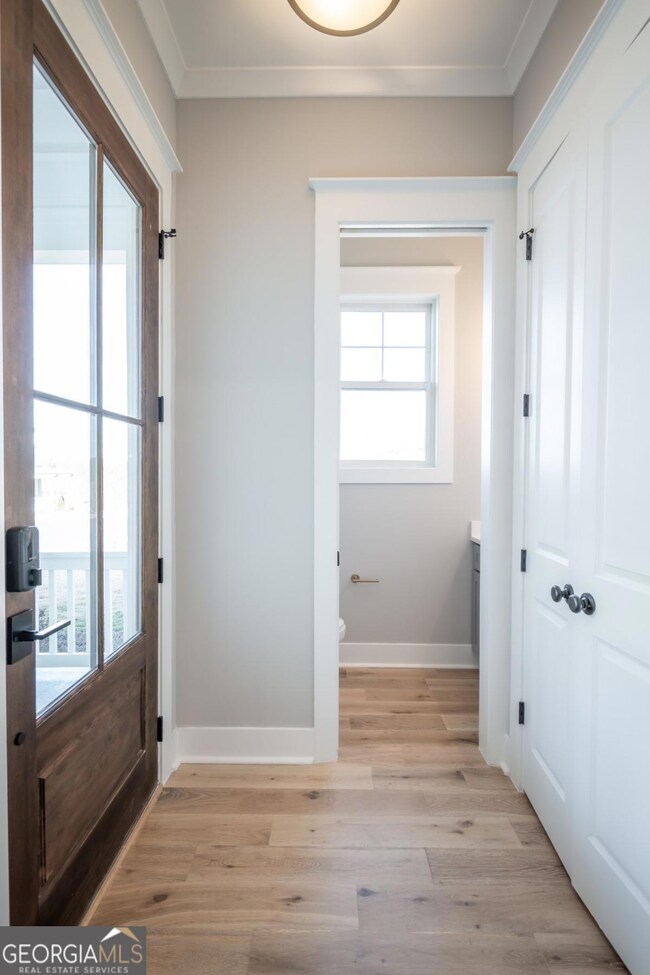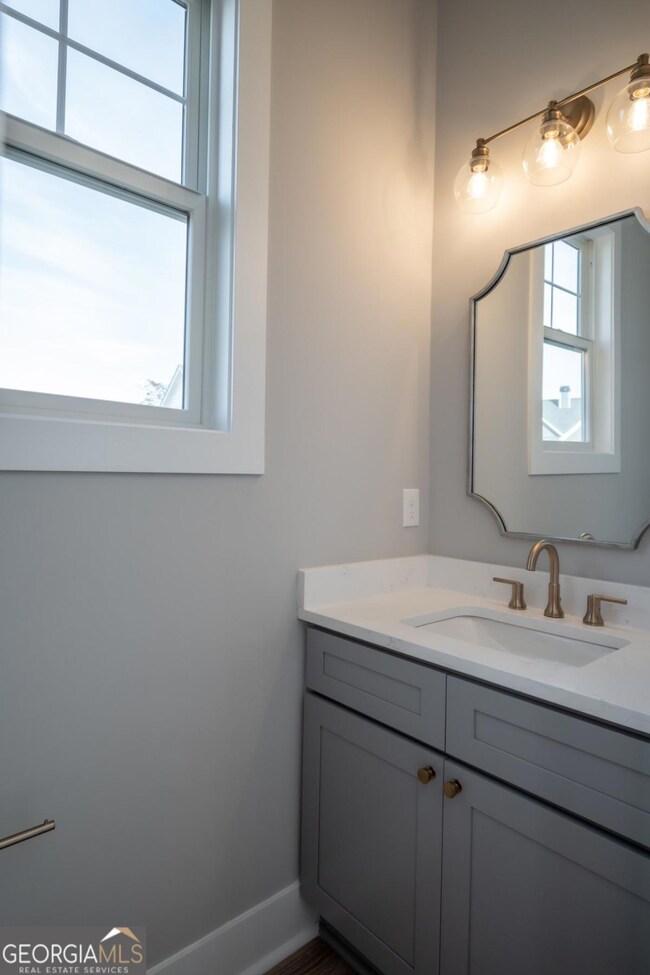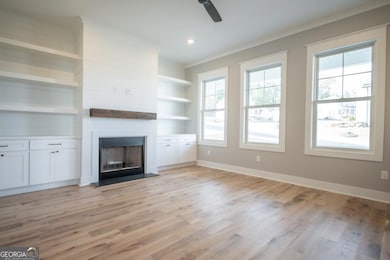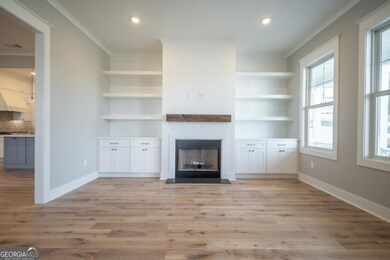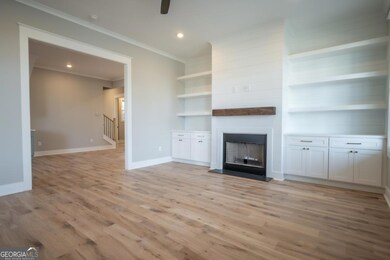
145 Holmes Ave Athens, GA 30606
Berkley Hills NeighborhoodEstimated payment $4,683/month
Highlights
- New Construction
- Traditional Architecture
- High Ceiling
- Clarke Central High School Rated A-
- Wood Flooring
- Great Room
About This Home
Welcome to this charming Trillium design homing the sought-after Glenwood neighborhood near Five Points in Athens. As you enter the quaint foyer, you are welcomed with open living spaces separated by elegant cased openings. The living room boasts a gas fireplace flanked by custom built-ins, creating a cozy atmosphere. The roomy kitchen features a custom island with seating, perfect for casual dining. Enjoy the wraparound front porch, an ideal spot for sipping morning coffee. The dining area and den offer flexibility, easily adaptable to your lifestyle. The owners suite on the main floor is a retreat tucked away with beautiful primary bath, frameless glass shower, walk-in closet, and double vanity with the front bedroom offering beautiful views. This home is adorned with custom millwork and cabinetry, high-end Kitchen-Aid appliances, wide-board hardwood floors throughout, and a custom tile package in the bathrooms. Located perfectly for convenience, its a lock and walk away property with easy maintenance. Embrace the beauty of Glenview living in the meticulously designed Trillium home.
Open House Schedule
-
Sunday, July 20, 20252:00 am to 4:00 pm7/20/2025 2:00:00 AM +00:007/20/2025 4:00:00 PM +00:00Add to Calendar
Home Details
Home Type
- Single Family
Est. Annual Taxes
- $7,308
Year Built
- Built in 2023 | New Construction
Lot Details
- 0.27 Acre Lot
- Level Lot
HOA Fees
- $252 Monthly HOA Fees
Home Design
- Traditional Architecture
- Bungalow
- Split Foyer
- Slab Foundation
- Composition Roof
- Concrete Siding
Interior Spaces
- 2-Story Property
- Wet Bar
- High Ceiling
- Two Story Entrance Foyer
- Family Room with Fireplace
- Great Room
Kitchen
- Microwave
- Dishwasher
- Kitchen Island
- Solid Surface Countertops
- Disposal
Flooring
- Wood
- Carpet
- Tile
Bedrooms and Bathrooms
- 1 Main Level Bedroom
- 2 Full Bathrooms
Laundry
- Laundry Room
- Laundry on upper level
Parking
- Garage
- Garage Door Opener
Outdoor Features
- Porch
Schools
- Timothy Elementary School
- Clarke Middle School
- Clarke Central High School
Utilities
- Cooling Available
- Central Heating
- Underground Utilities
Community Details
- Association fees include facilities fee, swimming, trash
- Glenview Subdivision
Map
Home Values in the Area
Average Home Value in this Area
Tax History
| Year | Tax Paid | Tax Assessment Tax Assessment Total Assessment is a certain percentage of the fair market value that is determined by local assessors to be the total taxable value of land and additions on the property. | Land | Improvement |
|---|---|---|---|---|
| 2023 | $3,531 | $112,998 | $16,000 | $96,998 |
Property History
| Date | Event | Price | Change | Sq Ft Price |
|---|---|---|---|---|
| 05/05/2025 05/05/25 | For Sale | $690,000 | -- | $344 / Sq Ft |
Similar Homes in Athens, GA
Source: Georgia MLS
MLS Number: 10545203
APN: 13-2-D2 G-001
- 250 Martha Dr
- 166 Dan's Way
- 260 Martha Dr
- 1120 Macon Hwy
- 595 Macon Hwy Unit 22
- 595 Macon Hwy Unit 11
- 122 Welch Place
- 575 Macon Hwy
- 1020 Cherry Hills Ct
- 2136 S Lumpkin St
- 160 Pineview Dr
- 133 Pineview Dr
- 129 Pineview Dr
- 253 Marion Dr
- 288 Gran Ellen Dr Gas Utility
- 100 Davis St Unit 17
- 100 Davis St
- 165 Habersham Dr
- 205 Gran Ellen Dr
- 2165 S Milledge Ave Unit Alice
