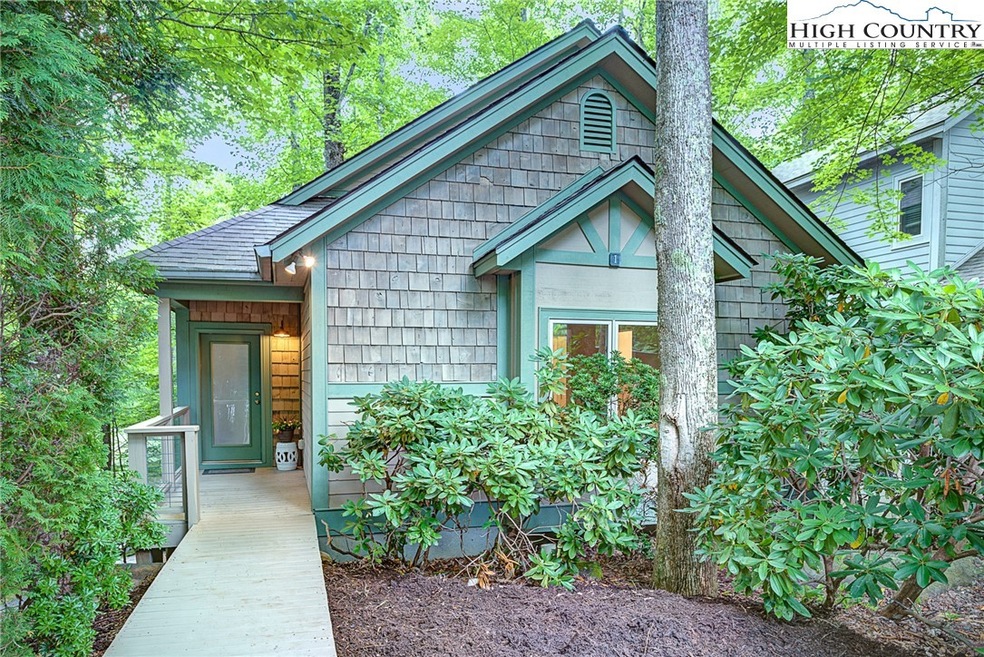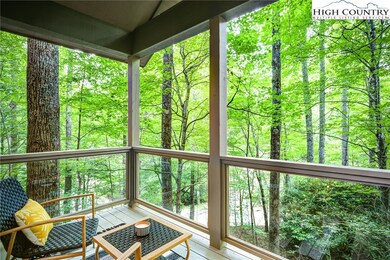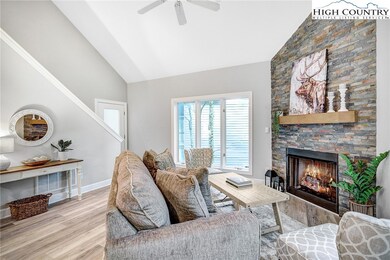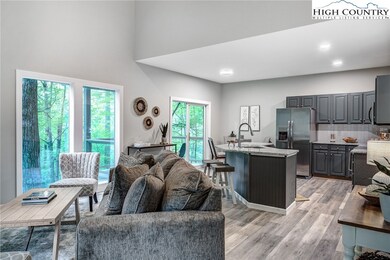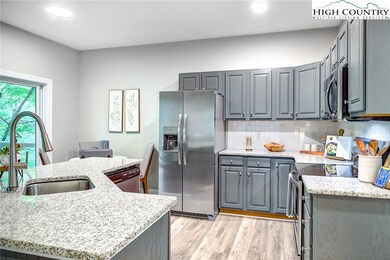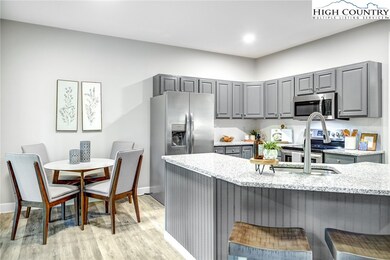
Highlights
- Fitness Center
- Mountain View
- Property borders a national or state park
- Blowing Rock Elementary School Rated A
- Near a National Forest
- Vaulted Ceiling
About This Home
As of June 2024Come see this soon-to-be renovated 2 BED, 2 BATH cottage nestled within the grounds of the Inn at Crestwood, one of the finest event venues in Western NC! The main floor features a beautifully designed open floor plan, seamlessly connecting the living room, kitchen, and dining area for a cozy and inviting atmosphere. A spacious bedroom complete with an ensuite bath also awaits you on this level. Outside, enjoy the private covered porch, offering additional space to relax and unwind. Upstairs, find your personal retreat in the primary suite featuring its own ensuite bathroom. This property is undergoing a total transformation and your personal retreat can be ready in just 4 weeks from contract signing. Not only will you enjoy your very own Crestwood getaway, but you'll also have the opportunity to earn rental revenue from wedding/event weekends and more! Right outside your door is easy access to fine dining, lively music events, cocktail hours, and miles of NPS hiking trails. Don't let this fantastic opportunity pass you by!
Last Agent to Sell the Property
Keller Williams High Country Brokerage Phone: (828) 773-5240 Listed on: 08/04/2023

Home Details
Home Type
- Single Family
Est. Annual Taxes
- $1,334
Year Built
- Built in 2003
Lot Details
- 2,483 Sq Ft Lot
- Property fronts a private road
- Property borders a national or state park
HOA Fees
- $250 Monthly HOA Fees
Property Views
- Mountain
- Seasonal
Home Design
- Mountain Architecture
- Cottage
- Wood Frame Construction
- Shingle Roof
- Asphalt Roof
- Hardboard
- Cedar
Interior Spaces
- 1,166 Sq Ft Home
- 2-Story Property
- Vaulted Ceiling
- Gas Fireplace
- Crawl Space
- Washer and Dryer Hookup
Kitchen
- Electric Range
- Microwave
- Dishwasher
Bedrooms and Bathrooms
- 2 Bedrooms
- 2 Full Bathrooms
Outdoor Features
- Covered patio or porch
Schools
- Blowing Rock Elementary School
- Watauga High School
Utilities
- Forced Air Heating and Cooling System
- Heating System Uses Propane
- Electric Water Heater
Listing and Financial Details
- Short Term Rentals Allowed
- Long Term Rental Allowed
- Assessor Parcel Number 1898790997000
Community Details
Overview
- Near a National Forest
Recreation
- Fitness Center
- Community Pool
Ownership History
Purchase Details
Home Financials for this Owner
Home Financials are based on the most recent Mortgage that was taken out on this home.Similar Homes in Boone, NC
Home Values in the Area
Average Home Value in this Area
Purchase History
| Date | Type | Sale Price | Title Company |
|---|---|---|---|
| Warranty Deed | $499,000 | None Listed On Document |
Property History
| Date | Event | Price | Change | Sq Ft Price |
|---|---|---|---|---|
| 05/16/2025 05/16/25 | For Sale | $549,000 | +10.0% | $473 / Sq Ft |
| 06/25/2024 06/25/24 | Sold | $499,000 | 0.0% | $428 / Sq Ft |
| 08/04/2023 08/04/23 | For Sale | $499,000 | -- | $428 / Sq Ft |
Tax History Compared to Growth
Tax History
| Year | Tax Paid | Tax Assessment Tax Assessment Total Assessment is a certain percentage of the fair market value that is determined by local assessors to be the total taxable value of land and additions on the property. | Land | Improvement |
|---|---|---|---|---|
| 2024 | $1,334 | $334,600 | $90,200 | $244,400 |
Agents Affiliated with this Home
-
Barb Linnville

Seller's Agent in 2025
Barb Linnville
Premier Sotheby's Int'l Realty
(828) 266-3780
15 in this area
41 Total Sales
-
Mary Baker

Seller's Agent in 2024
Mary Baker
Keller Williams High Country
(828) 773-5240
47 in this area
145 Total Sales
Map
Source: High Country Association of REALTORS®
MLS Number: 245067
APN: 1898-79-0997-000
- 170 Inn at Crestwood Dr
- 250 Ascot Ln Unit 1
- 153 Far Sawrey Unit 2
- 230 Westcove Ln
- 1590 Shulls Mill Rd
- 385 Near Sawrey Unit 103A
- 121 Woodvalley Ln
- 190 Rustic Ridge
- TBD Indian Trail
- 243 Red Oak Trail
- 314 Bear Den Rd
- 1561 Old Turnpike Rd
- 781 Evergreen
- TBD Evergreen
- 285 Wetherley
- 285 Wetherley None
- 1005 Evergreen
- 250 Fir Unit A1
- TBD Shulls Mill Rd
- 1215 Evergreen
