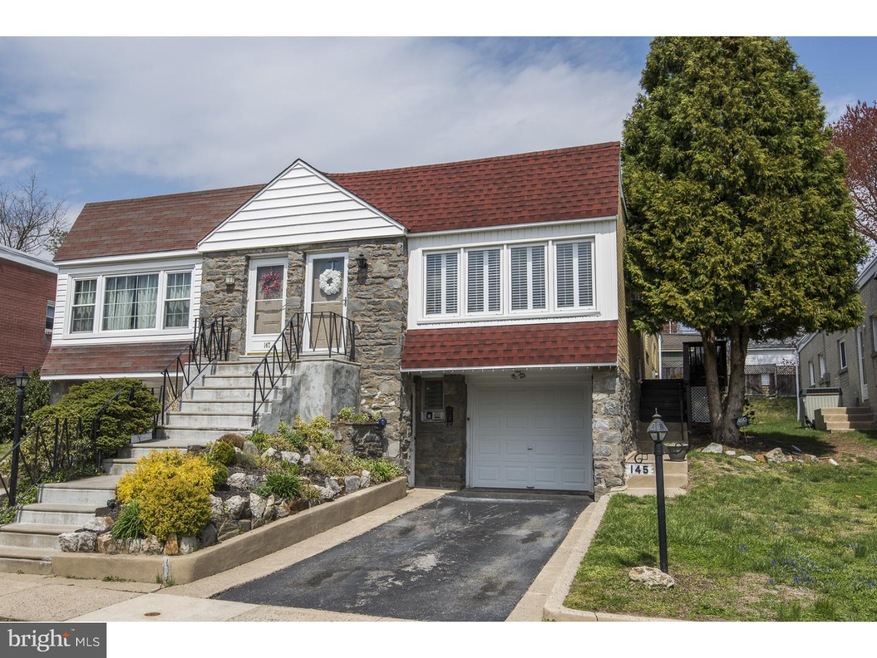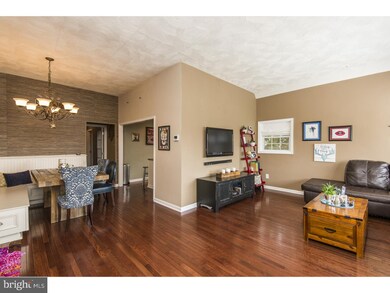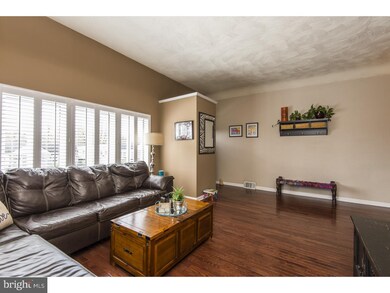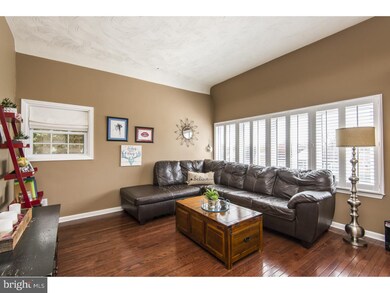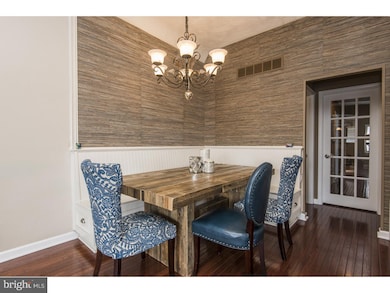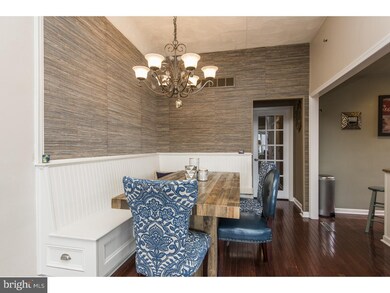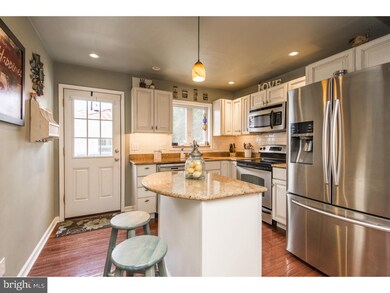
145 Juniper Rd Havertown, PA 19083
Estimated Value: $231,000 - $454,870
Highlights
- Colonial Architecture
- Deck
- No HOA
- Chatham Park Elementary School Rated A
- Wood Flooring
- 3-minute walk to Chatham Glen Park
About This Home
As of June 2016What an opportunity to own this lovely home in the desirable neighborhood of Chatham Park in Havertown. This home has everything you want and is in MINT CONDITION ready for you to move right in. As you enter this home, you immediately take note of the spacious open living/dining areas that look like a picture directly out of Pottery Barn magazine. The over 9ft tall ceilings help provide an ambiance and help to enhance the overall feel of this home. NATURAL SUNLIGHT beams through the updated energy efficient windows, dressed with newly installed wood shutters in the living area, and the fresh, beautiful, warm paint colors and gleaming HARDWOOD FLOORS are stunning. The RENOVATED kitchen has a center island, all stainless steel appliances, ample counter space topped with GRANITE, and opens to the dining area; making it easy to entertain family and friends. The main floor features a large master bedroom with a private bathroom and two large closets; two additional bedrooms, and a full bathroom. The finished "WALK OUT" basement has lots of space that can be used as an office, playroom, or workout room. The laundry area provides for additional storage for your use, and the large "FENCED-IN backyard is ideal for your furry friends to enjoy. For added convenience and comfort, there is also ZONED ENERGY EFFICIENT HEATING and CENTRAL AIR. Because this home has everything you could have ever want or need, look no further, it will not last long.
Last Agent to Sell the Property
Keller Williams Realty Devon-Wayne Listed on: 04/11/2016

Townhouse Details
Home Type
- Townhome
Est. Annual Taxes
- $5,466
Year Built
- Built in 1960
Lot Details
- 3,703 Sq Ft Lot
- Lot Dimensions are 29x125
- Back Yard
Parking
- 1 Car Attached Garage
- On-Street Parking
Home Design
- Semi-Detached or Twin Home
- Colonial Architecture
- Brick Exterior Construction
Interior Spaces
- 1,708 Sq Ft Home
- Property has 1 Level
- Ceiling height of 9 feet or more
- Family Room
- Living Room
- Dining Room
- Wood Flooring
- Laundry Room
Kitchen
- Eat-In Kitchen
- Kitchen Island
Bedrooms and Bathrooms
- 3 Bedrooms
- En-Suite Primary Bedroom
- 2.5 Bathrooms
Basement
- Basement Fills Entire Space Under The House
- Exterior Basement Entry
- Laundry in Basement
Schools
- Haverford Middle School
- Haverford Senior High School
Utilities
- Central Air
- Heating System Uses Gas
- Hot Water Heating System
- Natural Gas Water Heater
Additional Features
- Energy-Efficient Windows
- Deck
Community Details
- No Home Owners Association
- Chatham Park Subdivision
Listing and Financial Details
- Tax Lot 403-000
- Assessor Parcel Number 22-02-00523-00
Ownership History
Purchase Details
Home Financials for this Owner
Home Financials are based on the most recent Mortgage that was taken out on this home.Purchase Details
Home Financials for this Owner
Home Financials are based on the most recent Mortgage that was taken out on this home.Purchase Details
Home Financials for this Owner
Home Financials are based on the most recent Mortgage that was taken out on this home.Purchase Details
Similar Homes in the area
Home Values in the Area
Average Home Value in this Area
Purchase History
| Date | Buyer | Sale Price | Title Company |
|---|---|---|---|
| Barnes Michele C | $249,900 | Attorney | |
| Samuel Seth A | $239,000 | None Available | |
| Badolato Matthew | $201,000 | Multiple | |
| Raivetz Mark J | -- | -- |
Mortgage History
| Date | Status | Borrower | Loan Amount |
|---|---|---|---|
| Open | Barnes Michele C | $173,000 | |
| Closed | Samuel Seth A | $186,200 | |
| Closed | Samuel Seth A | $191,200 | |
| Previous Owner | Badolato Matthew | $160,800 |
Property History
| Date | Event | Price | Change | Sq Ft Price |
|---|---|---|---|---|
| 06/29/2016 06/29/16 | Sold | $249,900 | 0.0% | $146 / Sq Ft |
| 05/09/2016 05/09/16 | Pending | -- | -- | -- |
| 04/11/2016 04/11/16 | For Sale | $249,900 | -- | $146 / Sq Ft |
Tax History Compared to Growth
Tax History
| Year | Tax Paid | Tax Assessment Tax Assessment Total Assessment is a certain percentage of the fair market value that is determined by local assessors to be the total taxable value of land and additions on the property. | Land | Improvement |
|---|---|---|---|---|
| 2024 | $6,339 | $246,520 | $94,970 | $151,550 |
| 2023 | $6,159 | $246,520 | $94,970 | $151,550 |
| 2022 | $6,015 | $246,520 | $94,970 | $151,550 |
| 2021 | $9,799 | $246,520 | $94,970 | $151,550 |
| 2020 | $5,927 | $127,520 | $48,090 | $79,430 |
| 2019 | $5,818 | $127,520 | $48,090 | $79,430 |
| 2018 | $5,718 | $127,520 | $0 | $0 |
| 2017 | $5,597 | $127,520 | $0 | $0 |
| 2016 | $700 | $127,520 | $0 | $0 |
| 2015 | $700 | $127,520 | $0 | $0 |
| 2014 | $700 | $127,520 | $0 | $0 |
Agents Affiliated with this Home
-
Tashia Burton

Seller's Agent in 2016
Tashia Burton
Keller Williams Realty Devon-Wayne
(610) 570-9555
2 in this area
34 Total Sales
-
Adria Charles

Buyer's Agent in 2016
Adria Charles
BHHS Fox & Roach
(610) 566-3000
14 Total Sales
Map
Source: Bright MLS
MLS Number: 1003919113
APN: 22-02-00523-00
- 134 Cunningham Ave
- 223 E Park Rd
- 112 E Township Line Rd
- 123 Maplewood Ave
- 9138 W Chester Pike
- 0000 State Line Rd
- 515 Devon Rd
- 8525 Monroe Ave
- 305 Lansdowne Rd
- 22 S Linden Ave
- 33 S Brighton Ave
- 8 Cloverdale Ave
- 8329 Delaware Ave
- 406 Lenox Rd
- 0 Ardmore Ave
- 2240 S Harwood Ave
- 727 E Manoa Rd
- 241 Ardmore Ave
- 620 E Manoa Rd
- 16 W Langhorne Ave
- 145 Juniper Rd
- 143 Juniper Rd
- 147 Juniper Rd
- 149 Juniper Rd
- 141 Juniper Rd
- 151 Juniper Rd
- 139 Juniper Rd
- 153 Juniper Rd
- 137 Juniper Rd
- 116 Heatherwood Rd
- 114 Heatherwood Rd
- 118 Heatherwood Rd
- 135 Juniper Rd
- 155 Juniper Rd
- 112 Heatherwood Rd
- 157 Juniper Rd
- 133 Juniper Rd
- 144 Juniper Rd
- 142 Juniper Rd
- 120 Heatherwood Rd
