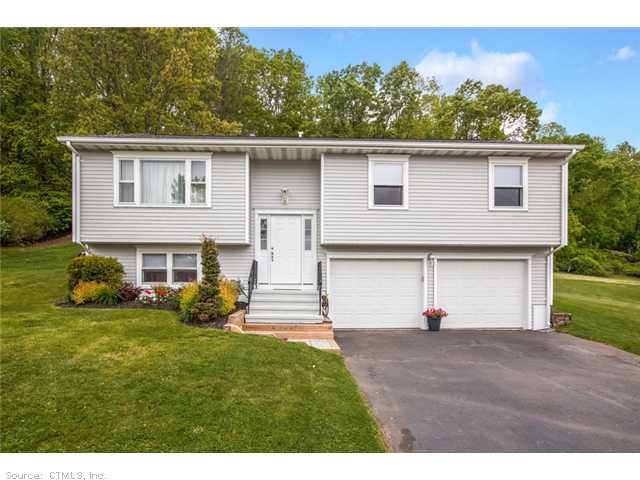
145 Knox Blvd Middletown, CT 06457
Westfield NeighborhoodHighlights
- Raised Ranch Architecture
- 1 Fireplace
- Patio
- Attic
- 2 Car Attached Garage
- Outdoor Storage
About This Home
As of February 2021Magnificent home completley remodled is a masterpiece! Stunning home boasts cul-de-sac,eat-in kitchen w/breakfast bar,new stainless appliances,new roof,new heating cooling system,new hw heater,lg back yard paver patio,finished ll,hardwood,crown molding.
See property feature sheet for all remodel of home. Totally redone and awesome!!!
Last Agent to Sell the Property
Berkshire Hathaway NE Prop. License #RES.0778957 Listed on: 05/22/2013

Home Details
Home Type
- Single Family
Est. Annual Taxes
- $4,611
Year Built
- Built in 1985
Lot Details
- 0.48 Acre Lot
- Open Lot
Home Design
- Raised Ranch Architecture
- Aluminum Siding
- Vinyl Siding
Interior Spaces
- 1,532 Sq Ft Home
- 1 Fireplace
- Finished Basement
- Basement Fills Entire Space Under The House
- Storage In Attic
Kitchen
- Oven or Range
- Range Hood
- Microwave
- Dishwasher
Bedrooms and Bathrooms
- 3 Bedrooms
Laundry
- Dryer
- Washer
Parking
- 2 Car Attached Garage
- Automatic Garage Door Opener
- Driveway
Outdoor Features
- Patio
- Outdoor Storage
Schools
- Moody Elementary School
- Kegwin / WWMS Middle School
- Middletown High School
Utilities
- Central Air
- Baseboard Heating
- Heating System Uses Propane
- Electric Water Heater
- Cable TV Available
Ownership History
Purchase Details
Home Financials for this Owner
Home Financials are based on the most recent Mortgage that was taken out on this home.Purchase Details
Home Financials for this Owner
Home Financials are based on the most recent Mortgage that was taken out on this home.Purchase Details
Home Financials for this Owner
Home Financials are based on the most recent Mortgage that was taken out on this home.Purchase Details
Purchase Details
Purchase Details
Similar Homes in Middletown, CT
Home Values in the Area
Average Home Value in this Area
Purchase History
| Date | Type | Sale Price | Title Company |
|---|---|---|---|
| Warranty Deed | $281,500 | None Available | |
| Warranty Deed | $245,000 | -- | |
| Quit Claim Deed | -- | -- | |
| Warranty Deed | $193,910 | -- | |
| Warranty Deed | $190,000 | -- | |
| Warranty Deed | $129,000 | -- |
Mortgage History
| Date | Status | Loan Amount | Loan Type |
|---|---|---|---|
| Open | $23,581 | FHA | |
| Open | $278,216 | FHA | |
| Closed | $276,400 | FHA | |
| Previous Owner | $196,000 | Stand Alone Refi Refinance Of Original Loan | |
| Previous Owner | $201,500 | No Value Available | |
| Previous Owner | $196,000 | No Value Available |
Property History
| Date | Event | Price | Change | Sq Ft Price |
|---|---|---|---|---|
| 02/16/2021 02/16/21 | Sold | $281,500 | +2.4% | $179 / Sq Ft |
| 01/15/2021 01/15/21 | Pending | -- | -- | -- |
| 11/08/2020 11/08/20 | For Sale | $274,900 | +12.2% | $175 / Sq Ft |
| 06/28/2013 06/28/13 | Sold | $245,000 | +2.5% | $160 / Sq Ft |
| 05/25/2013 05/25/13 | Pending | -- | -- | -- |
| 05/22/2013 05/22/13 | For Sale | $239,000 | -- | $156 / Sq Ft |
Tax History Compared to Growth
Tax History
| Year | Tax Paid | Tax Assessment Tax Assessment Total Assessment is a certain percentage of the fair market value that is determined by local assessors to be the total taxable value of land and additions on the property. | Land | Improvement |
|---|---|---|---|---|
| 2024 | $6,669 | $208,810 | $66,460 | $142,350 |
| 2023 | $6,273 | $208,810 | $66,460 | $142,350 |
| 2022 | $5,652 | $150,650 | $44,300 | $106,350 |
| 2021 | $5,638 | $150,650 | $44,300 | $106,350 |
| 2020 | $5,647 | $150,650 | $44,300 | $106,350 |
| 2019 | $5,677 | $150,650 | $44,300 | $106,350 |
| 2018 | $5,475 | $150,650 | $44,300 | $106,350 |
| 2017 | $5,433 | $153,270 | $48,440 | $104,830 |
| 2016 | $5,328 | $153,270 | $48,440 | $104,830 |
| 2015 | $5,214 | $153,270 | $48,440 | $104,830 |
| 2014 | $5,215 | $153,270 | $48,440 | $104,830 |
Agents Affiliated with this Home
-
Michelle Mazzotta

Seller's Agent in 2021
Michelle Mazzotta
eXp Realty
(860) 305-5908
45 in this area
217 Total Sales
-
Darrion Jones

Buyer's Agent in 2021
Darrion Jones
Start Smart Realty, LLC
(203) 581-2171
1 in this area
18 Total Sales
-
Lisa Ogren

Seller's Agent in 2013
Lisa Ogren
Berkshire Hathaway Home Services
(860) 416-2085
1 in this area
130 Total Sales
Map
Source: SmartMLS
MLS Number: G652033
APN: MTWN-000008-000000-000136
- 3 Sisk St
- 462 Higby Rd
- 602 Higby Rd
- 158 Higby Rd
- 153 Ballfall Rd
- 106 Lorraine Terrace
- 1231 Washington St Unit 10
- 1221 Washington St Unit 8
- 1066 Washington St
- 2 Crestview Dr Unit 2
- 106 Northview Dr
- 132 Webster Ln Unit 2-16
- 126 Webster Ln Unit 2-19
- 127 Webster Ln Unit 2-44
- 145 Webster Ln Unit 2-41
- 455 East St
- 20 Webster Ln Unit 20
- 84 George St
- 61 Navadon Pkwy
- 2 Oxford Dr
