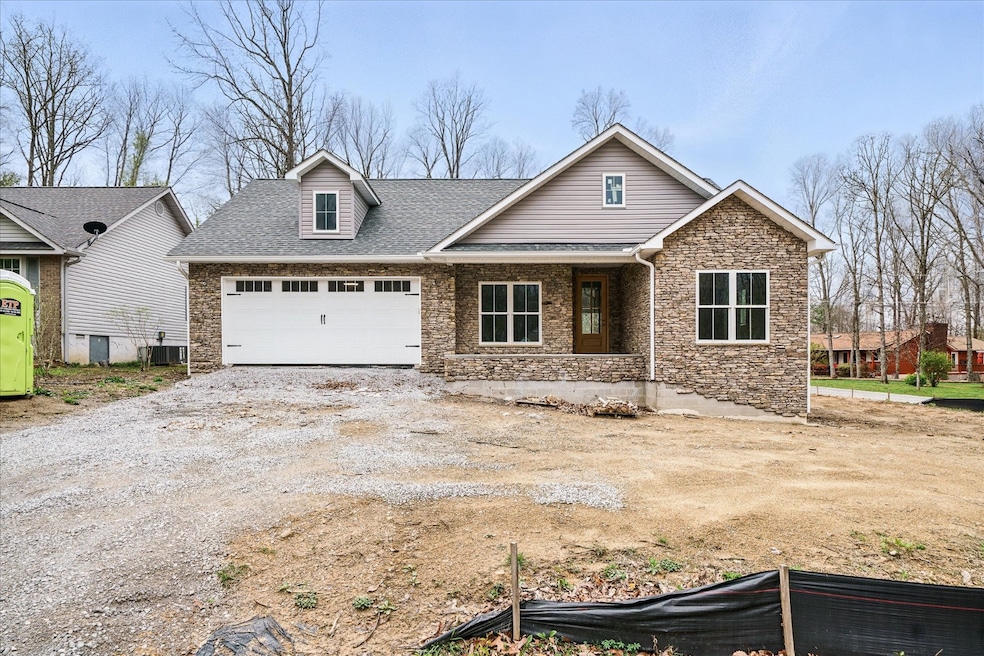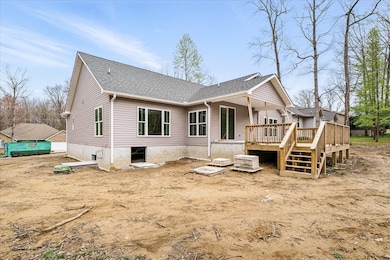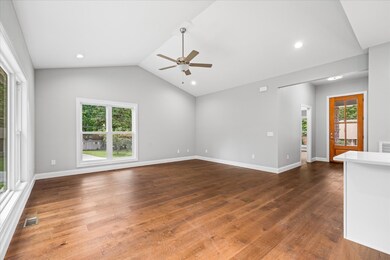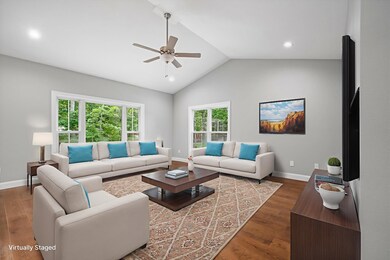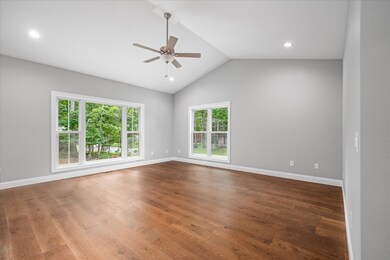
145 Lakeside Dr Crossville, TN 38558
Estimated payment $2,598/month
Highlights
- Golf Course Community
- New Construction
- Clubhouse
- Fitness Center
- Open Floorplan
- Deck
About This Home
New Construction Home in Fairfield Glade - Close to Completion! Features You'll Love: 3 Bedrooms | 2.5 Bathrooms | Oversized 2-Car Garage with an Insulated 18x8 Door & Keypad Entry 1690sf of heated living space + 505sf garage Corner lot in the desirable Fairfield Glade community- 2 miles to shopping, 6 miles to I-40 Virtually maintenance-free exterior with stacked stone front & vinyl siding Andersen windows + grand 8' wood front door and 8' vinyl slider to the patio Concrete screened-in patio + open deck - perfect for relaxing or entertaining Covered front porch with maintenance-free vinyl railing INTERIOR HIGHLIGHTS: • Open floor plan with vaulted ceilings in the living, dining, and kitchen areas Kitchen includes: • White shaker cabinets with soft-close doors & drawers • 42'' upper cabinets for extra storage • Nice island with counter seating • Quartz countertops • Stainless steel appliances: smoothtop range, OTR microwave, dishwasher Split bedroom layout for privacy Spacious master suite with: • Triple window for natural light • Walk-in closet • Barn door entry to luxurious bath • Huge walk-in tile shower with glass doors • Oversized double sink vanity with quartz top • Tile flooring & linen cabinet Guest bath features tile flooring, tub/shower with tile surround & glass doors, and quartz top vanity No carpet - Durable wide plank engineered hardwood throughout living areas & tile in all wet areas 9' ceilings, 7'' oversized baseboard trim, & encapsulated crawlspace Landscaped yard + concrete driveway Peace of Mind: • Includes all manufacturers warranties & 1-year builder's warranty Enjoy Fairfield Glade Amenities: 5 Championship Golf Courses 11 Lakes with 2 Marinas - Great for Boating & Fishing Miles of Scenic Hiking Trails Swimming Pools, Pickleball, Tennis, Fitness Center Restaurants, Banking, Medical Services & More! Learn more about the community: fairfieldglade Schedule your private tour today! Buyer to verify all information & measurements before making an informed offer.
Home Details
Home Type
- Single Family
Year Built
- Built in 2025 | New Construction
Lot Details
- 0.36 Acre Lot
- Corner Lot
Parking
- 2 Car Attached Garage
- Driveway
Home Design
- Traditional Architecture
- Frame Construction
- Asphalt Roof
- Stone Siding
- Vinyl Siding
Interior Spaces
- 1,690 Sq Ft Home
- 1-Story Property
- Open Floorplan
- Entrance Foyer
- Living Room
- Dining Room
- Screened Porch
- Laundry Room
Kitchen
- Oven
- Microwave
- Dishwasher
- Stainless Steel Appliances
Flooring
- Wood
- Tile
Bedrooms and Bathrooms
- 3 Bedrooms
- En-Suite Primary Bedroom
- Walk-In Closet
Additional Features
- Deck
- Forced Air Zoned Heating and Cooling System
Community Details
Overview
- Property has a Home Owners Association
- Fairfield Glade Association
- Fairfield Glade Community
- Canterbury Subdivision
Amenities
- Clubhouse
- Recreation Room
Recreation
- Golf Course Community
- Fitness Center
- Community Pool
Security
- Security Service
Map
Home Values in the Area
Average Home Value in this Area
Tax History
| Year | Tax Paid | Tax Assessment Tax Assessment Total Assessment is a certain percentage of the fair market value that is determined by local assessors to be the total taxable value of land and additions on the property. | Land | Improvement |
|---|---|---|---|---|
| 2024 | -- | $5,000 | $5,000 | -- |
| 2023 | $0 | $5,000 | $0 | $0 |
| 2022 | $57 | $5,000 | $5,000 | $0 |
| 2021 | $35 | $2,250 | $2,250 | $0 |
| 2020 | $35 | $2,250 | $2,250 | $0 |
| 2019 | $35 | $2,250 | $2,250 | $0 |
| 2018 | $35 | $2,250 | $2,250 | $0 |
| 2017 | $35 | $2,250 | $2,250 | $0 |
| 2016 | $34 | $2,250 | $2,250 | $0 |
| 2015 | $34 | $2,250 | $2,250 | $0 |
| 2014 | $34 | $2,250 | $0 | $0 |
Purchase History
| Date | Type | Sale Price | Title Company |
|---|---|---|---|
| Quit Claim Deed | -- | None Listed On Document | |
| Warranty Deed | $6,200 | None Listed On Document | |
| Warranty Deed | $4,000 | None Available | |
| Quit Claim Deed | -- | -- |
Mortgage History
| Date | Status | Loan Amount | Loan Type |
|---|---|---|---|
| Open | $50,000 | New Conventional | |
| Open | $348,800 | Construction |
Similar Homes in Crossville, TN
Source: My State MLS
MLS Number: 11477277
APN: 077H-D-001.00
- 28 Overlook Terrace
- 22 Overlook Terrace
- 134 Lakeside Dr
- 175 Lakeside Dr
- 110 Trafalgar Dr
- 112 Overlook Cove
- 55 Loxley Ln
- 123 Overlook Cove
- 207 Overlook Ln
- 182 Canterbury Dr
- 112 Lakeside Dr
- 179 Anglewood Dr
- 311 Lakeview Dr
- 312 Lakeview Dr
- 141 Shore Ln
- 104 Brockhaven Ln
- 146 Shore Ln
- 157 Overlook Cove
- 142 Shore Ln
- 247 Lakeview Dr
- 30 Woodland Terrace
- 43 Wilshire Heights Dr
- 11 Milnor Cir
- 40 Heather Ridge Cir
- 103 Narcissus St
- 28 Jacobs Crossing Dr
- 713 N Chamberlain Ave
- 220 Brown Dr W
- 1345 Midway Rd
- 630 Carlock Ave Unit C
- 425 Cumberland St
- 712 Old Roane St Unit 4
- 712 Old Roane St Unit 18
- 712 Old Roane St Unit 1
- 212 Morning Dr Unit 5
- 215 E Race St Unit 5
- 6016 Calfkiller Hwy Unit A
- 176 Market St
- 102 Lewis Dr Unit C
- 102 Lewis Dr Unit A
