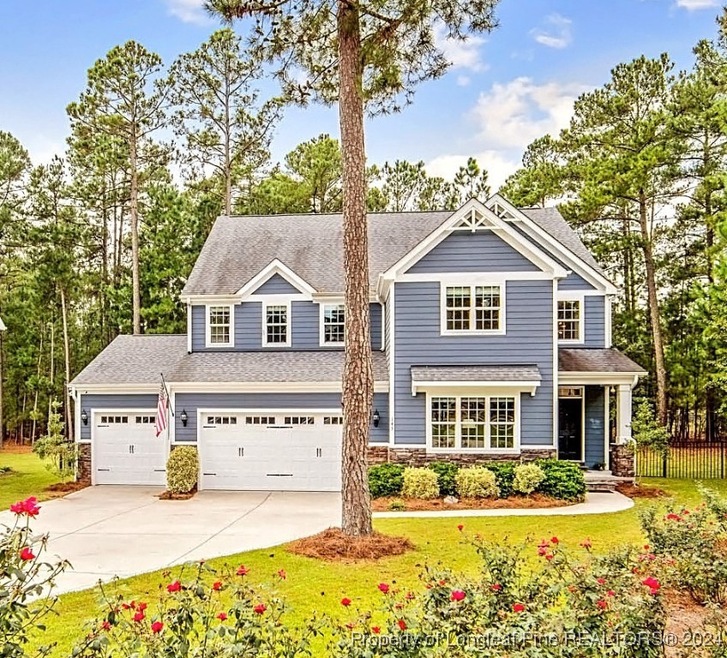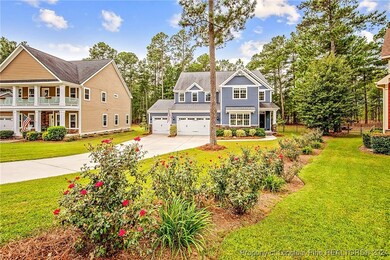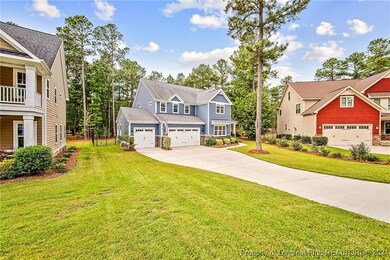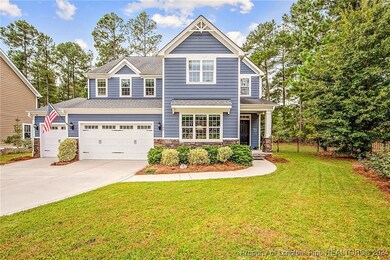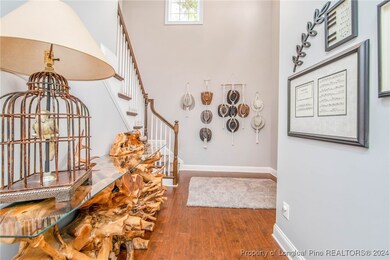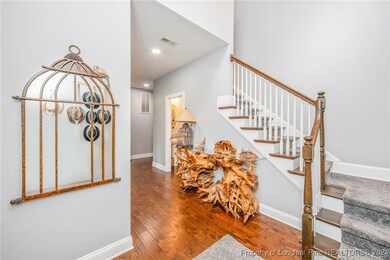145 Leesville Loop Aberdeen, NC 28315
Highlights
- Golf Course Community
- Clubhouse
- Community Pool
- Pinecrest High School Rated A-
- Wood Flooring
- Breakfast Area or Nook
About This Home
As of May 2025Discover this amazing home in Legacy Lakes situated on a spacious lot at the end of a quiet loop. Large living space and uniquely designed attached storage shed and incorporated storm shelter. With 5 bedrooms/4.5 bathrooms, 3 car garage - there is no lack of space or storage, and the upgrades are endless. The home boasts an exquisite kitchen equipped with a large island, bar seating, kitchen nook, high end appliances (convertible oven and convention microwave), soft close cabinetry and open concept living. There is a guest suite on the first floor and a master suite and laundry room on the second floor. Additional space includes a den/office, formal dining room/ pool table room, and loft. Uniquely upgraded and thought out in every way, dedicated generator plug, and breaker box, 80-gal hot water heater, sprinkler system, attic shelving for added storage. Legacy Lakes offers golfing, tennis, pool, clubhouse and fitness center. Easy commute to Fort Bragg and Camp Mackall.
Last Agent to Sell the Property
EVERYTHING PINES PARTNERS-FAYETTEVILLE License #281864
Home Details
Home Type
- Single Family
Est. Annual Taxes
- $4,045
Year Built
- Built in 2014
Lot Details
- 0.48 Acre Lot
- Lot Dimensions are 35x196x133x24x218
- Interior Lot
HOA Fees
- $125 Monthly HOA Fees
Parking
- 3 Car Attached Garage
Home Design
- Stone
Interior Spaces
- 4,071 Sq Ft Home
- 2-Story Property
- Ceiling Fan
- Formal Dining Room
- Crawl Space
- Fire and Smoke Detector
Kitchen
- Breakfast Area or Nook
- Range
- Microwave
- Dishwasher
- Kitchen Island
Flooring
- Wood
- Carpet
- Tile
Bedrooms and Bathrooms
- 5 Bedrooms
- Walk-In Closet
- Double Vanity
- Garden Bath
- Separate Shower
Laundry
- Laundry on upper level
- Washer and Dryer Hookup
Outdoor Features
- Front Porch
Schools
- Aberdeen Elementary School
- Moore County Schools Middle School
- Pinecrest High School
Utilities
- Central Air
- Heat Pump System
Listing and Financial Details
- Exclusions: wine fridge, built in cabinets mud room and bedroom upstairs, pool table light, office fan
- Tax Lot 23
- Assessor Parcel Number 20070797
Community Details
Overview
- Legacy Lakes Subdivision
Amenities
- Clubhouse
Recreation
- Golf Course Community
- Community Pool
Ownership History
Purchase Details
Home Financials for this Owner
Home Financials are based on the most recent Mortgage that was taken out on this home.Purchase Details
Home Financials for this Owner
Home Financials are based on the most recent Mortgage that was taken out on this home.Purchase Details
Home Financials for this Owner
Home Financials are based on the most recent Mortgage that was taken out on this home.Purchase Details
Home Financials for this Owner
Home Financials are based on the most recent Mortgage that was taken out on this home.Purchase Details
Home Financials for this Owner
Home Financials are based on the most recent Mortgage that was taken out on this home.Purchase Details
Home Financials for this Owner
Home Financials are based on the most recent Mortgage that was taken out on this home.Map
Home Values in the Area
Average Home Value in this Area
Purchase History
| Date | Type | Sale Price | Title Company |
|---|---|---|---|
| Warranty Deed | $715,000 | None Listed On Document | |
| Warranty Deed | $499,000 | None Available | |
| Warranty Deed | $375,000 | None Available | |
| Warranty Deed | $366,000 | None Available | |
| Warranty Deed | $50,000 | None Available | |
| Warranty Deed | $52,000 | None Available |
Mortgage History
| Date | Status | Loan Amount | Loan Type |
|---|---|---|---|
| Open | $572,000 | VA | |
| Previous Owner | $349,300 | New Conventional | |
| Previous Owner | $366,200 | New Conventional | |
| Previous Owner | $356,250 | New Conventional | |
| Previous Owner | $351,950 | VA | |
| Previous Owner | $248,122 | Future Advance Clause Open End Mortgage | |
| Previous Owner | $44,200 | Purchase Money Mortgage |
Property History
| Date | Event | Price | Change | Sq Ft Price |
|---|---|---|---|---|
| 05/13/2025 05/13/25 | Sold | $715,000 | -1.4% | $176 / Sq Ft |
| 03/17/2025 03/17/25 | Pending | -- | -- | -- |
| 10/13/2024 10/13/24 | For Sale | $725,000 | +45.3% | $178 / Sq Ft |
| 09/07/2021 09/07/21 | Sold | $499,000 | 0.0% | $123 / Sq Ft |
| 08/08/2021 08/08/21 | Pending | -- | -- | -- |
| 06/19/2021 06/19/21 | For Sale | $499,000 | +33.1% | $123 / Sq Ft |
| 08/09/2019 08/09/19 | Sold | $375,000 | 0.0% | $94 / Sq Ft |
| 07/31/2019 07/31/19 | Sold | $375,000 | -1.3% | $94 / Sq Ft |
| 06/06/2019 06/06/19 | Pending | -- | -- | -- |
| 04/03/2019 04/03/19 | For Sale | $379,900 | +659.8% | $95 / Sq Ft |
| 08/15/2014 08/15/14 | Sold | $50,000 | -86.3% | $12 / Sq Ft |
| 08/15/2014 08/15/14 | Sold | $365,568 | -- | $91 / Sq Ft |
Tax History
| Year | Tax Paid | Tax Assessment Tax Assessment Total Assessment is a certain percentage of the fair market value that is determined by local assessors to be the total taxable value of land and additions on the property. | Land | Improvement |
|---|---|---|---|---|
| 2024 | $4,045 | $527,050 | $55,000 | $472,050 |
| 2023 | $4,151 | $527,050 | $55,000 | $472,050 |
| 2022 | $3,853 | $379,570 | $40,000 | $339,570 |
| 2021 | $3,948 | $379,570 | $40,000 | $339,570 |
| 2020 | $3,985 | $379,570 | $40,000 | $339,570 |
| 2019 | $3,985 | $379,570 | $40,000 | $339,570 |
| 2018 | $3,567 | $365,860 | $50,000 | $315,860 |
| 2017 | $3,531 | $365,860 | $50,000 | $315,860 |
| 2015 | $3,348 | $365,860 | $50,000 | $315,860 |
| 2014 | $549 | $60,000 | $60,000 | $0 |
| 2013 | -- | $60,000 | $60,000 | $0 |
Source: Longleaf Pine REALTORS®
MLS Number: 733154
APN: 8479-00-33-3008
- 140 Leesville Loop
- 130 Leesville Loop
- 305 Legacy Lakes Way
- 257 Legacy Lakes Way
- 217 Tippecanoe Place
- 253 Legacy Lakes Way
- 209 Tippecanoe Place
- 105 Keowee Cir
- 239 Legacy Lakes Way
- 433 Kerr Lake Rd
- 467 Kerr Lake Rd
- 409 Kerr Lake Rd
- 479 Kerr Lake Rd
- 115 Norman Cir
- 495 Kerr Lake Rd
- 503 Kerr Lake Rd
- 155 Norman Cir
- 158 Moultrie Ln
- 641 Watauga Ln
- 1224 Pee Dee Rd
