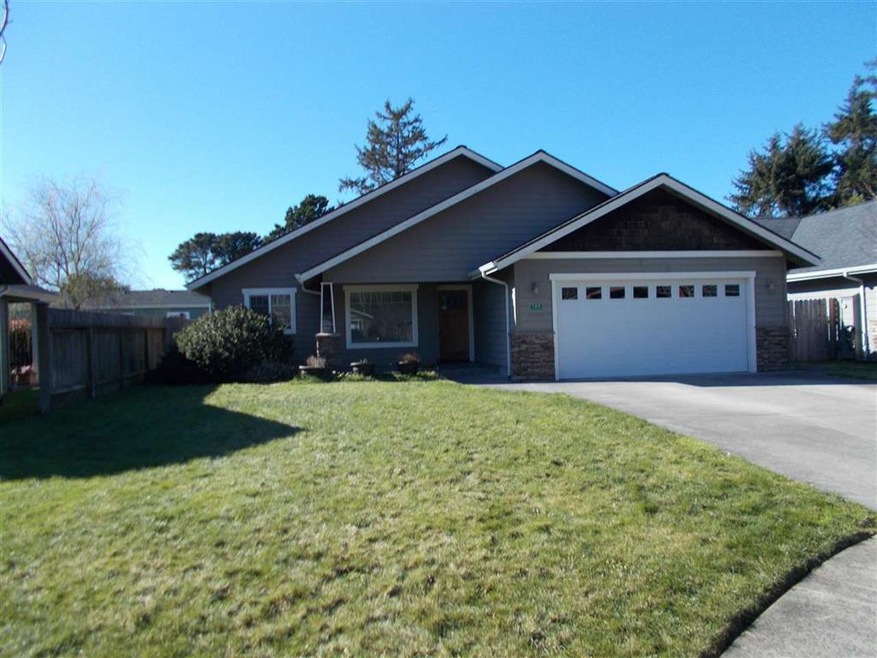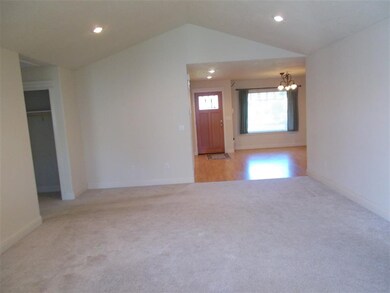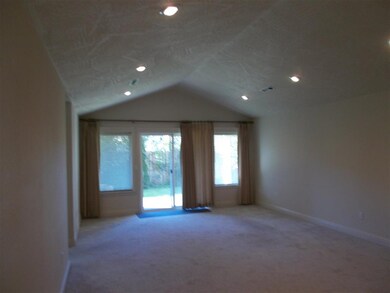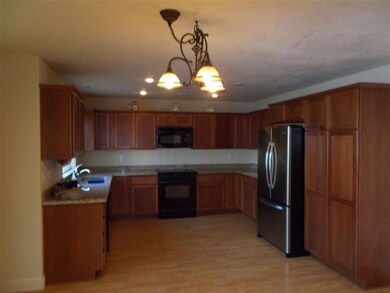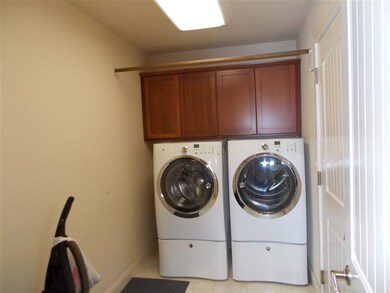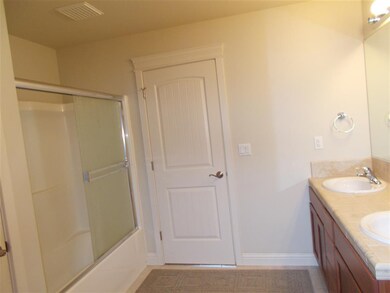
145 Maple Tree Ln Crescent City, CA 95531
Highlights
- Granite Countertops
- 2 Car Attached Garage
- Views
- Covered patio or porch
- Double Pane Windows
- Recessed Lighting
About This Home
As of April 2025Custom built Craftsman styled homes in the Maple Tree Subdivision, built by Richerick Construction. Features gourmet kitchen with granite counter tops, laminate flooring in kitchen and dining area, large vaulted livingroom with slider out to covered patio and fenced backyard. Spacious master bedroom with master bath and walkin closet. Tile floors and counter tops with double vanities in both bathrooms. Utilityroom includes washer and dryer. Two garage has built in storage.
Last Agent to Sell the Property
STREMBERG REALTY License #579625 Listed on: 02/19/2019
Home Details
Home Type
- Single Family
Est. Annual Taxes
- $4,935
Year Built
- Built in 2007
Lot Details
- 6,098 Sq Ft Lot
- Partially Fenced Property
- Landscaped
- Level Lot
- Property is in excellent condition
- Property is zoned R1-B6
Home Design
- Slab Foundation
- Composition Roof
- Cement Board or Planked
Interior Spaces
- 1,618 Sq Ft Home
- 1-Story Property
- Recessed Lighting
- Double Pane Windows
- Vinyl Clad Windows
- Combination Kitchen and Dining Room
- Utility Room
- Fire and Smoke Detector
- Property Views
Kitchen
- Oven or Range
- Stove
- Microwave
- Dishwasher
- Granite Countertops
- Disposal
Flooring
- Carpet
- Laminate
- Tile
Bedrooms and Bathrooms
- 3 Bedrooms
- 2 Bathrooms
Laundry
- Dryer
- Washer
Parking
- 2 Car Attached Garage
- Garage Door Opener
Outdoor Features
- Covered patio or porch
- Rain Gutters
Utilities
- Heat Pump System
- Cable TV Available
Listing and Financial Details
- Assessor Parcel Number 120-260-034-000
Ownership History
Purchase Details
Home Financials for this Owner
Home Financials are based on the most recent Mortgage that was taken out on this home.Purchase Details
Home Financials for this Owner
Home Financials are based on the most recent Mortgage that was taken out on this home.Purchase Details
Home Financials for this Owner
Home Financials are based on the most recent Mortgage that was taken out on this home.Purchase Details
Purchase Details
Home Financials for this Owner
Home Financials are based on the most recent Mortgage that was taken out on this home.Similar Homes in Crescent City, CA
Home Values in the Area
Average Home Value in this Area
Purchase History
| Date | Type | Sale Price | Title Company |
|---|---|---|---|
| Grant Deed | $440,000 | First American Title | |
| Grant Deed | $439,000 | First American Title Company | |
| Interfamily Deed Transfer | -- | None Available | |
| Grant Deed | $269,000 | Crescent Land Title | |
| Grant Deed | $275,000 | Crescent Land Title |
Mortgage History
| Date | Status | Loan Amount | Loan Type |
|---|---|---|---|
| Previous Owner | $250,000 | New Conventional | |
| Previous Owner | $199,700 | New Conventional | |
| Previous Owner | $220,000 | Unknown |
Property History
| Date | Event | Price | Change | Sq Ft Price |
|---|---|---|---|---|
| 04/04/2025 04/04/25 | Sold | $440,000 | -2.2% | $272 / Sq Ft |
| 02/27/2025 02/27/25 | Pending | -- | -- | -- |
| 01/09/2025 01/09/25 | For Sale | $450,000 | +2.5% | $278 / Sq Ft |
| 11/17/2021 11/17/21 | Sold | $439,000 | 0.0% | $271 / Sq Ft |
| 09/10/2021 09/10/21 | For Sale | $439,000 | +63.2% | $271 / Sq Ft |
| 04/17/2019 04/17/19 | Sold | $269,000 | 0.0% | $166 / Sq Ft |
| 03/18/2019 03/18/19 | Pending | -- | -- | -- |
| 02/19/2019 02/19/19 | For Sale | $269,000 | -- | $166 / Sq Ft |
Tax History Compared to Growth
Tax History
| Year | Tax Paid | Tax Assessment Tax Assessment Total Assessment is a certain percentage of the fair market value that is determined by local assessors to be the total taxable value of land and additions on the property. | Land | Improvement |
|---|---|---|---|---|
| 2024 | $4,935 | $456,735 | $72,828 | $383,907 |
| 2023 | $4,770 | $447,780 | $71,400 | $376,380 |
| 2022 | $4,671 | $439,000 | $70,000 | $369,000 |
| 2021 | $3,098 | $277,221 | $66,986 | $210,235 |
| 2020 | $3,022 | $274,380 | $66,300 | $208,080 |
| 2019 | $1,985 | $176,038 | $56,953 | $119,085 |
| 2018 | $1,983 | $176,038 | $56,953 | $119,085 |
| 2017 | $2,024 | $179,558 | $58,092 | $121,466 |
| 2016 | $2,027 | $176,038 | $56,953 | $119,085 |
| 2015 | $1,987 | $173,395 | $56,098 | $117,297 |
| 2014 | $1,966 | $165,748 | $60,272 | $105,476 |
Agents Affiliated with this Home
-
Angel Verdugo

Seller's Agent in 2025
Angel Verdugo
Alder Point Real Estate Inc
(530) 514-1863
62 Total Sales
-
Donna Zorn

Seller's Agent in 2021
Donna Zorn
MING TREE REAL ESTATE
(707) 951-0857
146 Total Sales
-
Sharon Tedsen

Buyer's Agent in 2021
Sharon Tedsen
INVESTMENT REALTY HOMES INC.
(707) 218-5465
39 Total Sales
-
Kurt Stremberg

Seller's Agent in 2019
Kurt Stremberg
STREMBERG REALTY
(707) 954-1732
80 Total Sales
-
Doris Stremberg

Seller Co-Listing Agent in 2019
Doris Stremberg
STREMBERG REALTY
(707) 218-1719
17 Total Sales
Map
Source: Del Norte Association of REALTORS®
MLS Number: 20190088
APN: 120-260-034-000
- 724 Butte St
- 225 Brevus St
- 240 Ruchong Ln
- 493 Reddy Ave
- 545 Reddy Ave
- 409 Meridian St
- 171 E Cooper Ave
- 332 Amador St
- 774 Murphy Ave
- 630 Glenn St
- 180 E Lauff Ave
- 145 Mason Ct
- 619 Lauff Ave
- 275 E MacKen Ave
- 407 Glenn St Unit Corner of Glenn and
- 644 Pacific Ave
- 1140 K St
- 1333 Oregon St
- 1340 Northcrest Dr
- 1246 Inyo St
