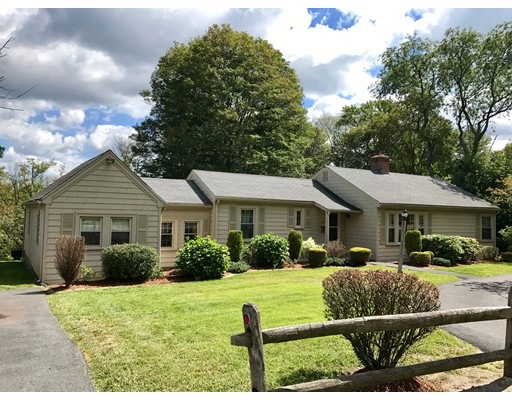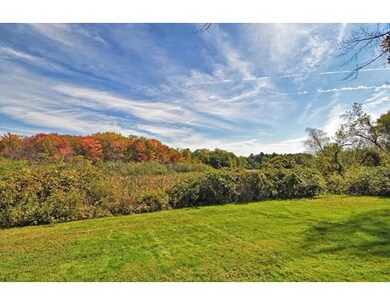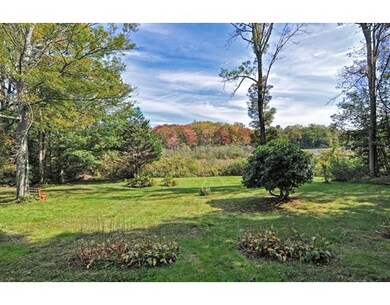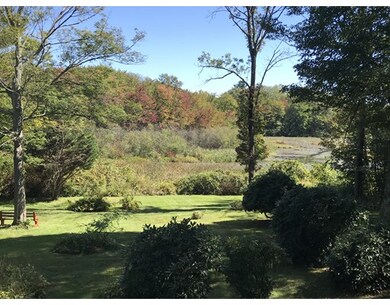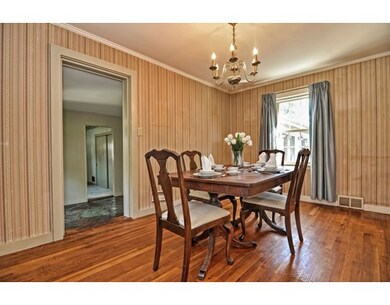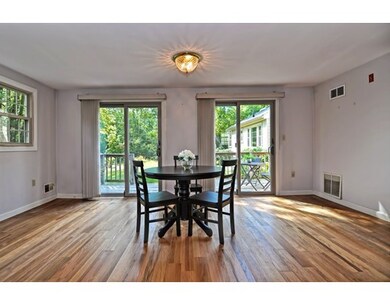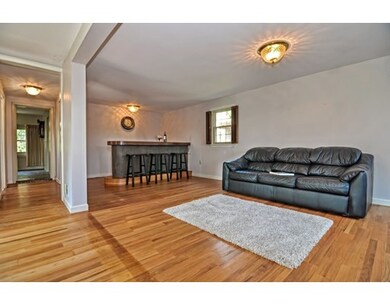
145 Purchase St Milford, MA 01757
About This Home
As of January 2025Sprawling three bedroom ranch with gorgeous rolling green backyard and water views. Newer vinyl siding and windows, young roof. Hardwood floors in much of the home lend character to the original beauty of the home. Some cosmetic updating is needed, but there is already a stainless steel refrigerator and stove to get you started. An addition was done to add wing to the back of the home adding a family room. It is complete with a bar and plenty of windows to look at the fabulous views of the pond. There is also a full basement with plenty of storage. You have to sit on one of the carefully placed benches in the yard to experience the view of the changing foliage and take in nature's beauty. The yard alone will make you want to call this your new home.
Last Agent to Sell the Property
Robyn and Sean Sold My House Team
Suburban Lifestyle Real Estate Listed on: 09/27/2017
Home Details
Home Type
Single Family
Est. Annual Taxes
$5,916
Year Built
1946
Lot Details
0
Listing Details
- Lot Description: Scenic View(s)
- Property Type: Single Family
- Single Family Type: Detached
- Style: Ranch
- Other Agent: 2.50
- Lead Paint: Unknown
- Year Built Description: Actual
- Special Features: None
- Property Sub Type: Detached
- Year Built: 1946
Interior Features
- Has Basement: Yes
- Fireplaces: 1
- Number of Rooms: 8
- Amenities: Public Transportation, Shopping, Park, Walk/Jog Trails, Medical Facility, Laundromat, Bike Path, Conservation Area, Highway Access, House of Worship, Public School
- Flooring: Vinyl, Wall to Wall Carpet, Hardwood, Wood Laminate
- Insulation: Full
- Interior Amenities: Cable Available, Wetbar
- Basement: Interior Access, Bulkhead, Concrete Floor, Unfinished Basement
- Bedroom 2: First Floor
- Bedroom 3: First Floor
- Bathroom #1: First Floor
- Bathroom #2: First Floor
- Kitchen: First Floor
- Laundry Room: Basement
- Living Room: First Floor
- Master Bedroom: First Floor
- Master Bedroom Description: Closet - Walk-in, Flooring - Wall to Wall Carpet
- Dining Room: First Floor
- Family Room: First Floor
- No Bedrooms: 3
- Full Bathrooms: 2
- Main Lo: AN2754
- Main So: BB5398
- Estimated Sq Ft: 1934.00
Exterior Features
- Waterfront Property: Yes
- Exterior: Vinyl
- Exterior Features: Deck - Wood, Gutters
- Foundation: Poured Concrete
- Waterfront: Pond
- Waterview Flag: Yes
Garage/Parking
- Parking: Off-Street
- Parking Spaces: 5
Utilities
- Heat Zones: 2
- Utility Connections: for Electric Range, for Electric Dryer, Washer Hookup
- Sewer: City/Town Sewer
- Water: City/Town Water
Schools
- High School: Milford
Lot Info
- Assessor Parcel Number: M:27 B:000 L:33
- Zoning: RB
- Acre: 0.49
- Lot Size: 21501.00
Multi Family
- Waterview: Pond
Ownership History
Purchase Details
Home Financials for this Owner
Home Financials are based on the most recent Mortgage that was taken out on this home.Purchase Details
Purchase Details
Purchase Details
Similar Home in the area
Home Values in the Area
Average Home Value in this Area
Purchase History
| Date | Type | Sale Price | Title Company |
|---|---|---|---|
| Not Resolvable | $300,000 | -- | |
| Deed | -- | -- | |
| Deed | -- | -- | |
| Deed | $65,000 | -- |
Mortgage History
| Date | Status | Loan Amount | Loan Type |
|---|---|---|---|
| Open | $356,328 | Purchase Money Mortgage | |
| Closed | $240,000 | Stand Alone Refi Refinance Of Original Loan |
Property History
| Date | Event | Price | Change | Sq Ft Price |
|---|---|---|---|---|
| 07/18/2025 07/18/25 | Pending | -- | -- | -- |
| 07/11/2025 07/11/25 | For Sale | $575,000 | +57.5% | $297 / Sq Ft |
| 01/24/2025 01/24/25 | Sold | $365,000 | -7.6% | $189 / Sq Ft |
| 10/05/2024 10/05/24 | Pending | -- | -- | -- |
| 09/24/2024 09/24/24 | For Sale | $395,000 | +31.7% | $204 / Sq Ft |
| 11/16/2017 11/16/17 | Sold | $300,000 | 0.0% | $155 / Sq Ft |
| 10/04/2017 10/04/17 | Pending | -- | -- | -- |
| 09/27/2017 09/27/17 | For Sale | $299,900 | -- | $155 / Sq Ft |
Tax History Compared to Growth
Tax History
| Year | Tax Paid | Tax Assessment Tax Assessment Total Assessment is a certain percentage of the fair market value that is determined by local assessors to be the total taxable value of land and additions on the property. | Land | Improvement |
|---|---|---|---|---|
| 2025 | $5,916 | $462,200 | $192,400 | $269,800 |
| 2024 | $5,687 | $427,900 | $184,700 | $243,200 |
| 2023 | $5,481 | $379,300 | $159,700 | $219,600 |
| 2022 | $5,219 | $339,100 | $146,200 | $192,900 |
| 2021 | $5,066 | $317,000 | $146,200 | $170,800 |
| 2020 | $4,748 | $297,500 | $146,200 | $151,300 |
| 2019 | $4,664 | $282,000 | $146,200 | $135,800 |
| 2018 | $4,215 | $254,500 | $142,400 | $112,100 |
| 2017 | $4,943 | $243,900 | $142,400 | $101,500 |
| 2016 | $9,468 | $239,700 | $142,400 | $97,300 |
| 2015 | $4,072 | $232,000 | $134,700 | $97,300 |
Agents Affiliated with this Home
-
keith shapiro

Seller's Agent in 2025
keith shapiro
Realty Executives
(508) 314-7880
5 in this area
58 Total Sales
-
John Gambone

Seller's Agent in 2025
John Gambone
Leverage Real Estate Group
(857) 258-9888
1 in this area
26 Total Sales
-
Robyn and Sean Sold My House Team

Seller's Agent in 2017
Robyn and Sean Sold My House Team
Suburban Lifestyle Real Estate
(774) 696-6402
11 in this area
183 Total Sales
-
Susan Annantuonio

Buyer's Agent in 2017
Susan Annantuonio
Afonso Real Estate
(617) 852-8555
6 in this area
17 Total Sales
Map
Source: MLS Property Information Network (MLS PIN)
MLS Number: 72234944
APN: MILF-000027-000000-000033
- 121 Purchase St
- 4 Kennedy Ln Unit 49
- 18 Penny Ln
- 32 Nancy Rd
- 5 Shadowbrook Ln Unit 32
- 8 Shadowbrook Ln Unit 65
- 6 Clearview Dr
- 18 Shadowbrook Ln Unit 19
- 18 Shadowbrook Ln Unit 40
- 26 Sunset Dr
- 20 Lucia Dr
- 14 Sunnyside Ln
- 17 Governors Way Unit B
- 51 Grant St
- 10 Manoogian Cir
- 33 Redwood Dr
- 255 Congress St
- 34 Salvia Dr
- 5 Fells Ave
- 7 Annie j Cir
