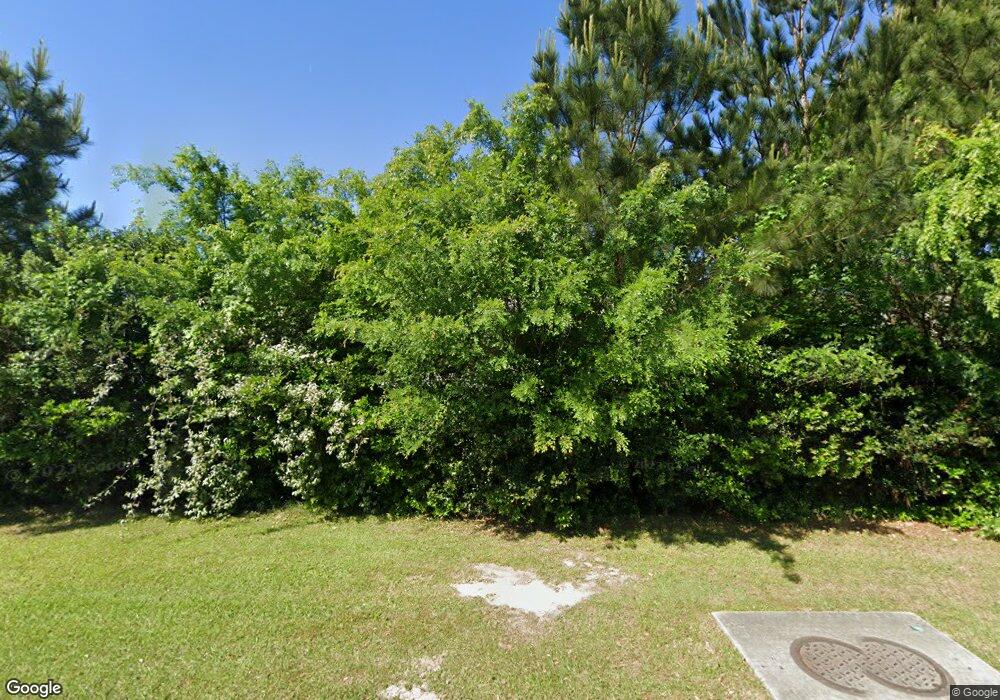145 Reese Way Savannah, GA 31419
Berwick NeighborhoodEstimated Value: $281,039 - $294,000
3
Beds
4
Baths
1,850
Sq Ft
$155/Sq Ft
Est. Value
About This Home
This home is located at 145 Reese Way, Savannah, GA 31419 and is currently estimated at $286,760, approximately $155 per square foot. 145 Reese Way is a home located in Chatham County with nearby schools including Gould Elementary School, West Chatham Middle School, and Coastal Empire Montessori Charter School.
Ownership History
Date
Name
Owned For
Owner Type
Purchase Details
Closed on
Aug 5, 2021
Sold by
Wilkerson Charles L
Bought by
Shelton Richard Calvin and Shelton Penny Lynn
Current Estimated Value
Purchase Details
Closed on
Oct 17, 2014
Sold by
Cavender Barbara L
Bought by
Wilkerson Charles L
Home Financials for this Owner
Home Financials are based on the most recent Mortgage that was taken out on this home.
Original Mortgage
$124,699
Interest Rate
4.4%
Mortgage Type
FHA
Purchase Details
Closed on
Oct 7, 2014
Sold by
Cavender Annmarie
Bought by
Cavender Barbara L
Home Financials for this Owner
Home Financials are based on the most recent Mortgage that was taken out on this home.
Original Mortgage
$124,699
Interest Rate
4.4%
Mortgage Type
FHA
Purchase Details
Closed on
Oct 9, 2007
Sold by
Not Provided
Bought by
Cavender Barbara L and Cavender Annmarie
Create a Home Valuation Report for This Property
The Home Valuation Report is an in-depth analysis detailing your home's value as well as a comparison with similar homes in the area
Home Values in the Area
Average Home Value in this Area
Purchase History
| Date | Buyer | Sale Price | Title Company |
|---|---|---|---|
| Shelton Richard Calvin | $250,000 | -- | |
| Wilkerson Charles L | $127,000 | -- | |
| Cavender Barbara L | -- | -- | |
| Cavender Barbara L | -- | -- |
Source: Public Records
Mortgage History
| Date | Status | Borrower | Loan Amount |
|---|---|---|---|
| Previous Owner | Wilkerson Charles L | $124,699 |
Source: Public Records
Tax History Compared to Growth
Tax History
| Year | Tax Paid | Tax Assessment Tax Assessment Total Assessment is a certain percentage of the fair market value that is determined by local assessors to be the total taxable value of land and additions on the property. | Land | Improvement |
|---|---|---|---|---|
| 2025 | $2,021 | $97,000 | $20,000 | $77,000 |
| 2024 | $2,021 | $96,560 | $20,000 | $76,560 |
| 2023 | $1,354 | $84,880 | $11,200 | $73,680 |
| 2022 | $2,239 | $75,360 | $11,200 | $64,160 |
| 2021 | $2,345 | $62,840 | $8,000 | $54,840 |
| 2020 | $1,997 | $55,680 | $8,000 | $47,680 |
| 2019 | $1,996 | $54,720 | $8,000 | $46,720 |
| 2018 | $1,750 | $52,920 | $8,000 | $44,920 |
| 2017 | $1,675 | $53,200 | $8,000 | $45,200 |
| 2016 | $1,675 | $50,280 | $6,000 | $44,280 |
| 2015 | $1,814 | $54,400 | $6,000 | $48,400 |
| 2014 | $2,676 | $54,400 | $0 | $0 |
Source: Public Records
Map
Nearby Homes
- 124 Slate Cir
- 13 Copper Ct
- 41 Quartz Way
- 5703 Ogeechee Rd
- 101 Travertine Cir
- 56 Travertine Cir
- 1 Great Oak Trail
- 7 Sandstone Ct
- 118 Cottonvale Rd Unit B
- 125 Cedarbrook Dr
- 4 N Boulder Cove
- 143 Carlisle Way
- 161 Carlisle Way
- 30 Escapade Ln
- 120 Carlisle Way
- 801 Granite Ln
- 203 Holiday Cir
- 109 Fontenot Dr
- 214 Holiday Dr
- 830 Granite Ln
