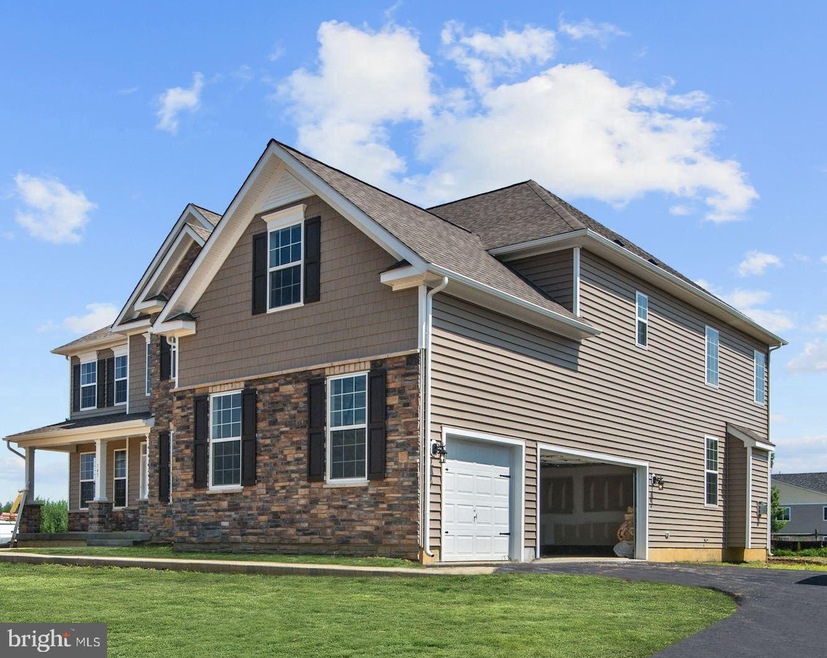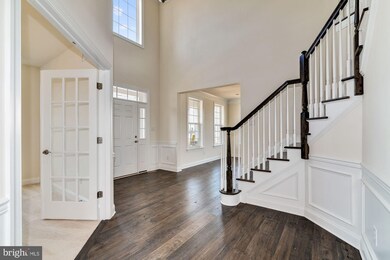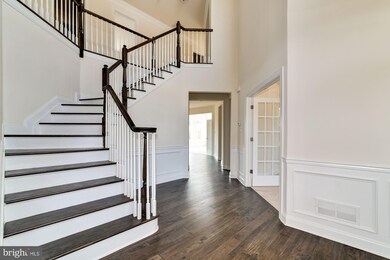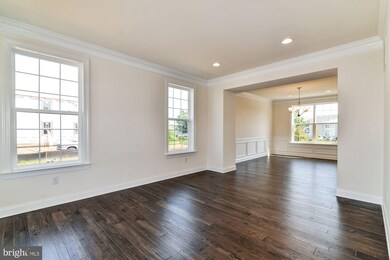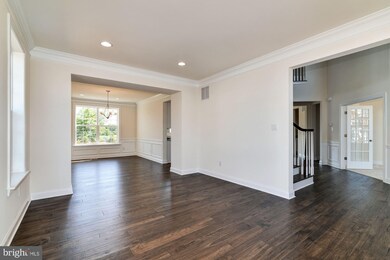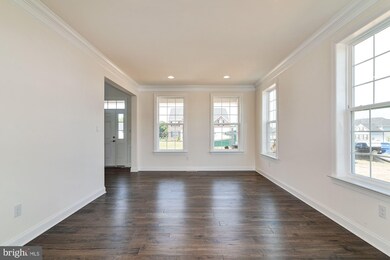
145 Roseum Way Mullica Hill, NJ 08062
Estimated Value: $855,729 - $927,000
Highlights
- New Construction
- Wood Flooring
- 1 Fireplace
- Traditional Architecture
- Attic
- Butlers Pantry
About This Home
As of October 2019Brand New Yorshire model in desirable Mullica Hill. This home has it all and more! Walk into a 2 story open foyer with a turned staircase. Formal Living room and Dining Room. Fabulous gourmet kitchen with granite countertops, 9 ft oversized island, stainless steel appliances, hardwood flooring, 42 inch upgraded cabinets, eat-in breakfast nook. The family room includes a 2 story stone fireplace and a rear staircase. Master Bedroom suite with a sitting room and 2 large walk-in closets. Master bath includes a 5 ft walk-in shower and 2 separate comfort height vanities. The 2nd level also includes 3 additional bedrooms and a full size hall bathroom and Princess bath in bedroom #4. This home also features a 3 car side entry garage. The Estates at Devonshire is within walking distance to the center of town. The community has Public water and sewer. All the home sites are at least 1/2 acre. The community is in the Clearview School District. AVAILABLE FOR IMMEDIATE DELIVERY. Better HURRY only 2 homes remain before the Estate at Devonshire is 100% sold out! *Photos shown are from an identical floor plan and not from this specific property.
Last Agent to Sell the Property
Keller Williams Main Line License #RS284363 Listed on: 07/08/2019

Last Buyer's Agent
Nancy Kowalik
Your Home Sold Guaranteed, Nancy Kowalik Group
Home Details
Home Type
- Single Family
Est. Annual Taxes
- $14,848
Year Built
- Built in 2019 | New Construction
Lot Details
- 0.51 Acre Lot
- Lot Dimensions are 155.49 x 140.22
- Back and Front Yard
- Property is in excellent condition
- Property is zoned R1
Parking
- 3 Car Attached Garage
- 2 Open Parking Spaces
- Garage Door Opener
Home Design
- Traditional Architecture
- Shingle Roof
- Vinyl Siding
- Concrete Perimeter Foundation
Interior Spaces
- 3,576 Sq Ft Home
- Property has 2 Levels
- Built-In Features
- Ceiling height of 9 feet or more
- 1 Fireplace
- Family Room
- Living Room
- Dining Room
- Unfinished Basement
- Basement Fills Entire Space Under The House
- Attic
Kitchen
- Butlers Pantry
- Built-In Range
- Kitchen Island
- Disposal
Flooring
- Wood
- Wall to Wall Carpet
- Tile or Brick
- Vinyl
Bedrooms and Bathrooms
- 4 Bedrooms
- En-Suite Primary Bedroom
Laundry
- Laundry Room
- Laundry on main level
Eco-Friendly Details
- Energy-Efficient Appliances
- Energy-Efficient Windows
Schools
- Clearview Regional Middle School
- Clearview Regional High School
Utilities
- Zoned Heating and Cooling System
- 200+ Amp Service
- Cable TV Available
Community Details
- Property has a Home Owners Association
- $750 Capital Contribution Fee
- Association fees include common area maintenance, snow removal
- Built by Deluca Homes LLC
- Devonshire Subdivision, Yorshire Floorplan
Listing and Financial Details
- Home warranty included in the sale of the property
- Tax Lot 00037
- Assessor Parcel Number 08-00052 02-00037
Ownership History
Purchase Details
Home Financials for this Owner
Home Financials are based on the most recent Mortgage that was taken out on this home.Purchase Details
Home Financials for this Owner
Home Financials are based on the most recent Mortgage that was taken out on this home.Similar Homes in the area
Home Values in the Area
Average Home Value in this Area
Purchase History
| Date | Buyer | Sale Price | Title Company |
|---|---|---|---|
| Disanzo Joseph L | $582,111 | None Available | |
| Harrison Devonshire Llc | $115,000 | Attorney |
Mortgage History
| Date | Status | Borrower | Loan Amount |
|---|---|---|---|
| Open | Disanzo Joseph L | $432,000 | |
| Previous Owner | Harrison Devonshire Llc | $2,500,000 |
Property History
| Date | Event | Price | Change | Sq Ft Price |
|---|---|---|---|---|
| 10/31/2019 10/31/19 | Sold | $563,204 | 0.0% | $157 / Sq Ft |
| 09/23/2019 09/23/19 | Pending | -- | -- | -- |
| 07/08/2019 07/08/19 | For Sale | $563,204 | -- | $157 / Sq Ft |
Tax History Compared to Growth
Tax History
| Year | Tax Paid | Tax Assessment Tax Assessment Total Assessment is a certain percentage of the fair market value that is determined by local assessors to be the total taxable value of land and additions on the property. | Land | Improvement |
|---|---|---|---|---|
| 2024 | $16,135 | $498,600 | $93,100 | $405,500 |
| 2023 | $16,135 | $498,600 | $93,100 | $405,500 |
| 2022 | $15,975 | $498,600 | $93,100 | $405,500 |
| 2021 | $15,606 | $498,600 | $93,100 | $405,500 |
| 2020 | $15,307 | $498,600 | $93,100 | $405,500 |
| 2019 | $1,385 | $46,500 | $46,500 | $0 |
| 2018 | $1,347 | $46,500 | $46,500 | $0 |
| 2017 | $1,314 | $46,500 | $46,500 | $0 |
| 2016 | $1,872 | $62,600 | $62,600 | $0 |
| 2015 | $1,819 | $62,600 | $62,600 | $0 |
| 2014 | $872 | $31,300 | $31,300 | $0 |
Agents Affiliated with this Home
-
Johnny McDonald

Seller's Agent in 2019
Johnny McDonald
Keller Williams Main Line
(215) 669-0469
134 Total Sales
-
Nicholas DeLuca

Seller Co-Listing Agent in 2019
Nicholas DeLuca
KW Empower
(215) 208-0228
319 Total Sales
-

Buyer's Agent in 2019
Nancy Kowalik
Your Home Sold Guaranteed, Nancy Kowalik Group
(856) 478-3122
63 in this area
558 Total Sales
Map
Source: Bright MLS
MLS Number: NJGL244306
APN: 08-00052-02-00037
- 69 Woodstown Rd
- 1427 Swan Ln
- 114 Commissioners Rd
- 321 Snowgoose Ln
- 2 Stretch Dr
- 15 Banff Dr
- 76 S Main St
- 135 Preakness Dr
- 131 Preakness Dr
- 130 Allens Ln Unit 16
- 217 Allens Ln Unit 75
- 138 High St
- 124 Harbelle Way
- 228 Harbelle Way
- 232 Harbelle Way
- 240 Harbelle Way
- 236 Harbelle Way
- 252 Harbelle Way
- 256 Harbelle Way
- 263 Harbelle Way
- 145 Roseum Way
- 407 Gardenia Dr
- 134 Roseum Way
- 307 Columnar Ct
- 119 Roseum Way
- 407 Gardenia Dr
- 308 Columnar Ct
- 155 Roseum Way
- 159 Roseum Way
- 129 Roseum Way
- 104 Roseum Way
- 93 Justin Ct
- 207 Brodie Ct
- 151 Roseum Way
- 156 Roseum Way
- 130 Roseum Way
- 404 Gardenia Dr
- 402 Gardenia Dr
- 201 Brodie Ct
- 123 Roseum Way
