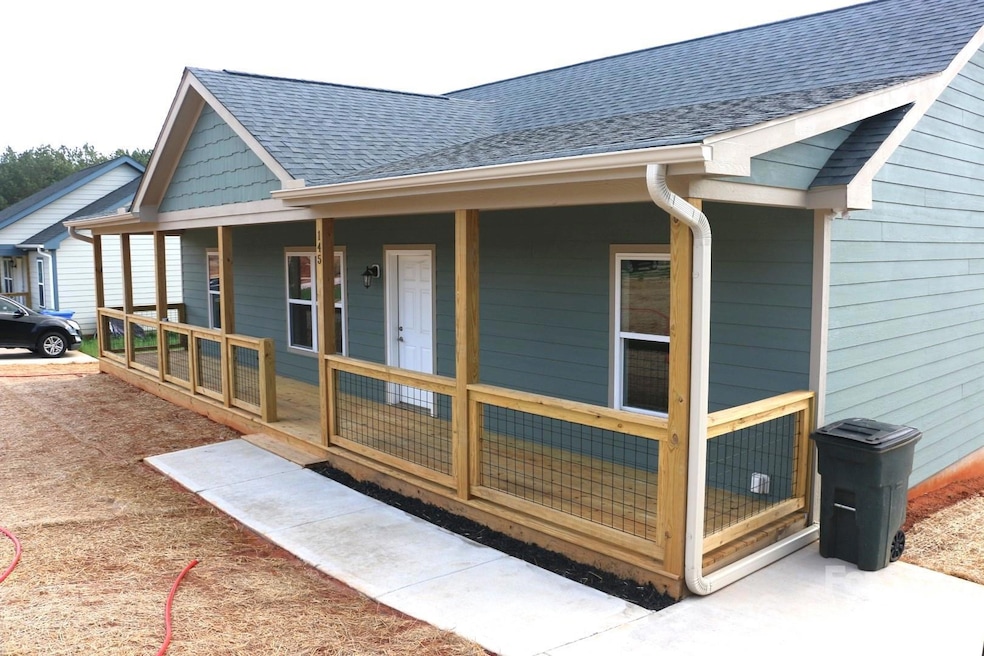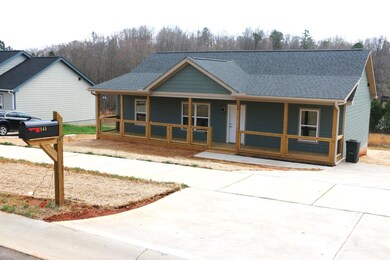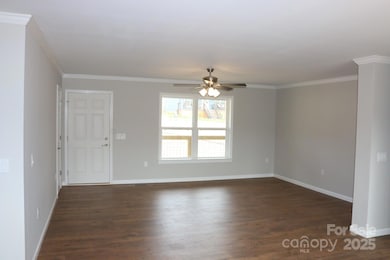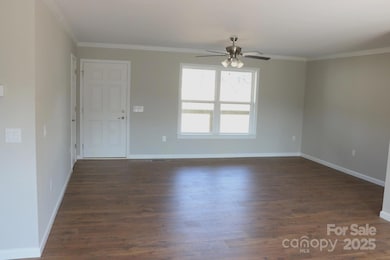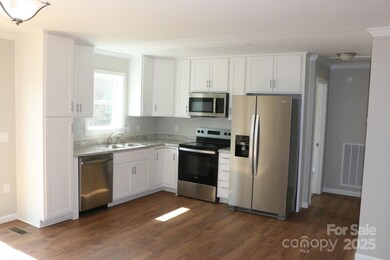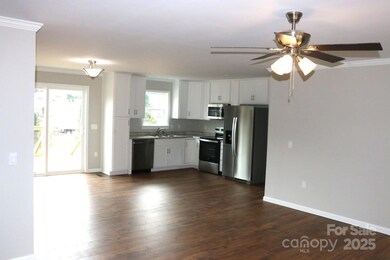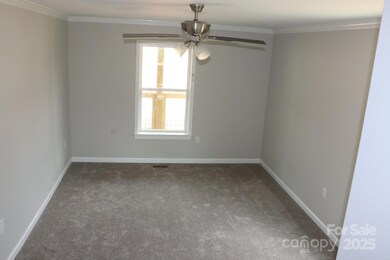
145 Upper Gateway Cir Rutherfordton, NC 28139
Highlights
- New Construction
- Ranch Style House
- Covered patio or porch
- Deck
- Corner Lot
- Laundry Room
About This Home
As of April 2025Just completed new family home in Creekwood Meadows is now looking for its new owner. Cozy family style with all the luxuries of a newly built home. A covered front porch welcomes you inside to a spacious open-plan kitchen, dining area and living room. The kitchen has plenty of storage for a growing family and all the appliances are stainless steel. The dining area opens out onto the back deck and is perfect for outdoor entertaining - summer is nearly here! Three well sized bedrooms are carpeted with the primary bedroom opening into a walk-in closet and its own ensuite bathroom. Grass seed has been planted and a large concrete driveway easily allows parking for four cars. You just have to come and take a look at this home!
Last Agent to Sell the Property
Lantern Realty & Development Brokerage Email: kathygrealty@gmail.com License #277672
Property Details
Home Type
- Modular Prefabricated Home
Year Built
- Built in 2024 | New Construction
Lot Details
- Corner Lot
- Cleared Lot
Parking
- Driveway
Home Design
- Ranch Style House
- Radon Mitigation System
Interior Spaces
- 1,288 Sq Ft Home
- Wired For Data
- Insulated Windows
- Vinyl Flooring
- Laundry Room
Kitchen
- Electric Range
- Microwave
- ENERGY STAR Qualified Refrigerator
- Dishwasher
Bedrooms and Bathrooms
- 3 Main Level Bedrooms
- 2 Full Bathrooms
Basement
- Crawl Space
- Basement Storage
Accessible Home Design
- More Than Two Accessible Exits
Outdoor Features
- Deck
- Covered patio or porch
Utilities
- Central Air
- Heat Pump System
- Underground Utilities
- Electric Water Heater
- Cable TV Available
Community Details
- Built by Gateway Housing LLC
- Avery
Listing and Financial Details
- Assessor Parcel Number 1656187
Map
Similar Homes in Rutherfordton, NC
Home Values in the Area
Average Home Value in this Area
Property History
| Date | Event | Price | Change | Sq Ft Price |
|---|---|---|---|---|
| 04/24/2025 04/24/25 | Sold | $267,000 | -1.1% | $207 / Sq Ft |
| 03/16/2025 03/16/25 | For Sale | $270,000 | -- | $210 / Sq Ft |
Source: Canopy MLS (Canopy Realtor® Association)
MLS Number: 4234470
- 134 Upper Gateway Cir
- Lot 54 Woodridge Dr
- Lot 59 Beechtree Cir
- Lot 38 Beechtree Cir
- 1002 S Main St Unit 10
- 0 General Griffith Cir Unit 35 & 37 CAR4232985
- 00 General Griffith Cir Unit 31
- 0 General Griffith Cir Unit 25
- 0 Gray Ct Unit 56 & 55
- 139 General Griffith Cir
- 0 Pleasant Place Unit CAR4024913
- 516 Bob Hardin Rd
- Lot 121 Pleasant Place
- 0000 Pleasant Place
- Lot 120 Pleasant Place
- 00 Pleasant Place
- 0 Rose Ln Unit CAR4020941
- Lot 132 Rose Commons Ln
- Lot 131 Rose Commons Ln
- 168 Honeysuckle Dr
