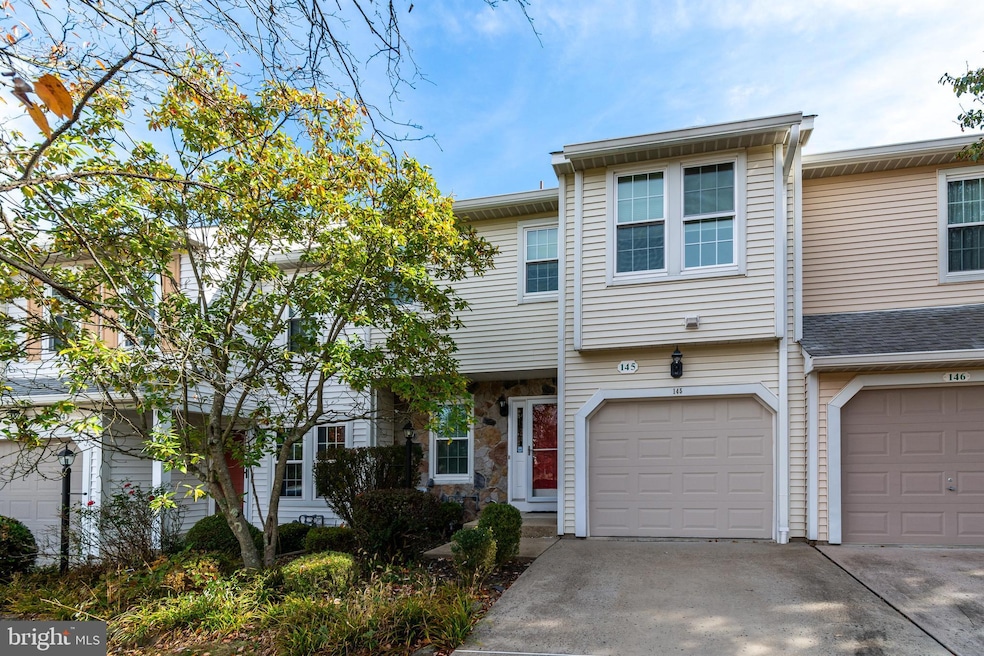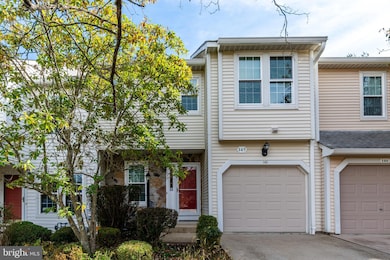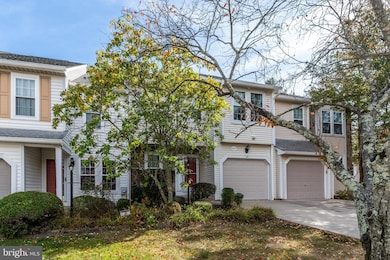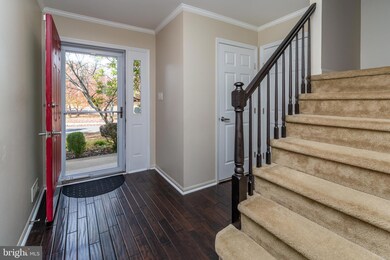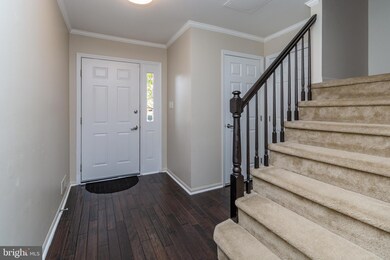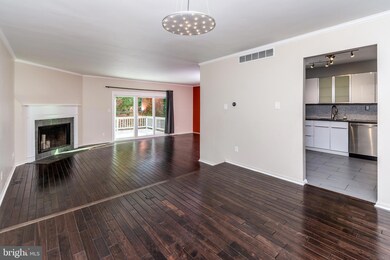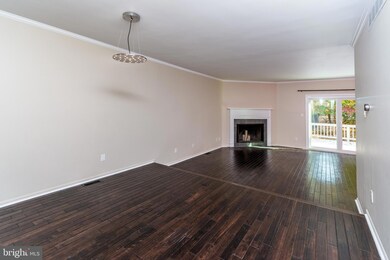145 Windham Ct Princeton, NJ 08540
Highlights
- Deck
- Traditional Architecture
- 1 Fireplace
- Montgomery Lower Mid School Rated A
- Wood Flooring
- 1 Car Direct Access Garage
About This Home
Luxury meets location in this stunningly upgraded Princeton Village townhome that is sure to make you the covetous destination when entertaining friends! Tucked away in arguably one of the nicest townhome communities in Montgomery, this home boasts a large driveway/parking court overlooking a picturesque cul de sac street with lush greenery, setting the tone for all that awaits inside. Prepare to be dazzled by designer style that’s in a league of its own. Wide plank wood flooring in public areas of the first level add a touch of rustic charm while the sleek European cabinetry of the kitchen adds refined elegance. The primary bath is a spa-like retreat with gorgeous floating cabinetry. All three bedrooms come with generous closets, fully equipped with systems to keep you effortlessly organized. The main suite features a huge walk-in closet that’s practically a room in itself, so you can say goodbye to wardrobe woes. For the rest of the household, the hall bathroom doesn’t disappoint with its sleek tile flooring opposite a convenient laundry station. Downstairs, the first floor offers a true dining room, perfect for hosting dinner parties, separate from the large living room where you can kick back and relax. New sliding doors open to a deck, creating a magical ambiance for al fresco dining under the stars. If you need a quiet space to unwind, the lower level has you covered with two separate areas tiled with travertine flooring for use as a home office or TV room/playroom that offers the perfect escape for movie nights or playtime. Residence accommodates 3 or more cars with garage, 2 car driveway and parking lot. Just 3.9 miles to The University, this home boasts a Princeton mailing address and access to top-rated Montgomery schools.
Listing Agent
Callaway Henderson Sotheby's Int'l-Princeton License #SP-9231148 Listed on: 07/10/2025

Townhouse Details
Home Type
- Townhome
Est. Annual Taxes
- $11,360
Year Built
- Built in 1988
Lot Details
- 2,178 Sq Ft Lot
- Cul-De-Sac
- Property is in excellent condition
Parking
- 1 Car Direct Access Garage
- Parking Storage or Cabinetry
- Garage Door Opener
- Driveway
- Parking Lot
Home Design
- Traditional Architecture
- Frame Construction
- Concrete Perimeter Foundation
Interior Spaces
- Property has 3 Levels
- 1 Fireplace
- Family Room
- Living Room
- Dining Room
Kitchen
- Eat-In Kitchen
- Range Hood
- <<microwave>>
- Dishwasher
Flooring
- Wood
- Wall to Wall Carpet
- Tile or Brick
Bedrooms and Bathrooms
- 3 Bedrooms
- En-Suite Primary Bedroom
Laundry
- Laundry on upper level
- Dryer
- Washer
Partially Finished Basement
- Basement Fills Entire Space Under The House
- Sump Pump
- Shelving
- Basement with some natural light
Outdoor Features
- Deck
- Porch
Utilities
- Forced Air Heating and Cooling System
- Natural Gas Water Heater
Listing and Financial Details
- Residential Lease
- Security Deposit $5,812
- Tenant pays for all utilities, cable TV, light bulbs/filters/fuses/alarm care, minor interior maintenance
- No Smoking Allowed
- 12-Month Min and 36-Month Max Lease Term
- Available 8/1/25
- Assessor Parcel Number 13-37003-00002 05
Community Details
Overview
- Property has a Home Owners Association
Pet Policy
- No Pets Allowed
Map
Source: Bright MLS
MLS Number: NJSO2004680
APN: 13-37003-0000-00002-05
- 13 Castleton Rd
- 14 Coolidge Way
- 82 Castleton Rd
- 40 Truman Ave
- 36 Truman Ave
- 33 Kennedy Ct
- 25 Kennedy Ct
- 70 River Birch Cir
- 37A Melrose Ct Unit A
- 37A Melrose Rd Unit A
- 36C Needham Way
- 15 River Birch Cir
- 36F Needham Way
- 17 Crescent Ave
- 3 River Birch Cir
- 12E Andover Cir
- 28B Chicopee Dr
- 142 Washington St
- 303 Knoll Way
- 20 Hillside Ave
- 11 Castleton Rd
- 93 Castleton Rd
- 31 Truman Ave
- 82 Castleton Rd
- 38 Castleton Rd
- 40 Kennedy Ct
- 101 Blue Spring Rd
- 15 -B Andover Cir Unit B
- 36D Needham Way
- 15B Andover Cir
- 36 Needham Way Unit D
- 20F Andover Cir
- 90 Washington St
- 900 Herrontown Rd
- 1377 Route 206
- 1377 Route 206 Unit 115
- 83 William Patterson Ct
- 21 Campbell Woods Way
- 2 Rider Terrace
- 211 Ross Stevenson Cir
