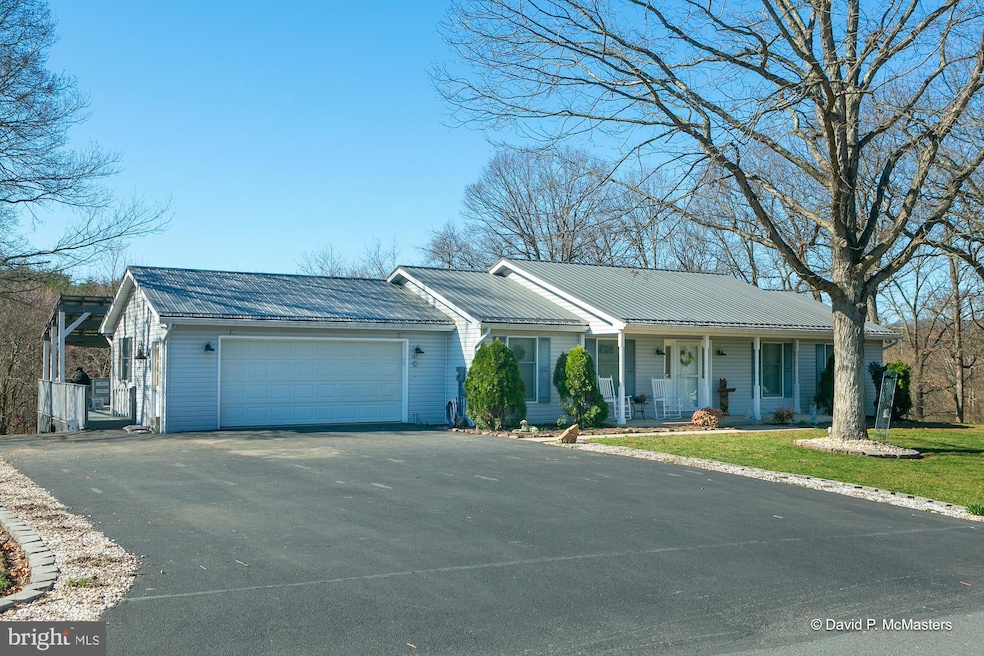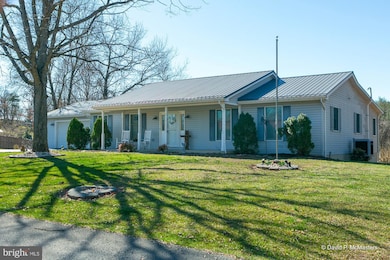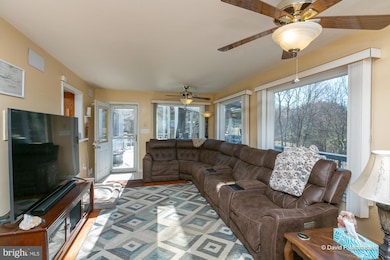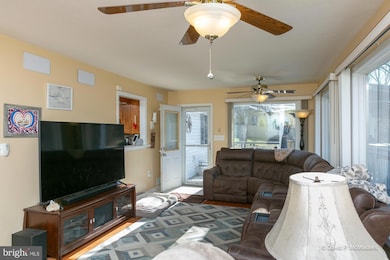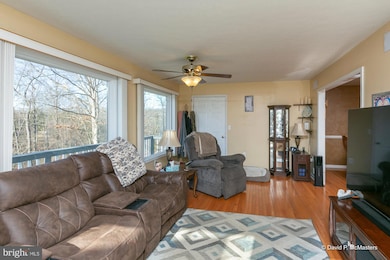145 Woodside Ln Berkeley Springs, WV 25411
Estimated payment $2,371/month
Highlights
- View of Trees or Woods
- Recreation Room
- Rambler Architecture
- Deck
- Traditional Floor Plan
- Backs to Trees or Woods
About This Home
MOTIVATED SELLER!!! Discover the perfect blend of space, comfort, and charm and enjoy one-level living in this impressive Rancher! Designed for both relaxation and entertaining, this home boasts an expansive layout and an abundance of desirable features. Step inside to find spacious rooms throughout, including a country style kitchen with elegant Corian countertops, a stylish tile backsplash, a breakfast bar, and two pantries for ample storage. A separate dining area and formal living room provide plenty of space for gatherings, and the oversized family/sun room with large picture windows create a warm and inviting atmosphere. The primary suite, added in 2012 to provide generous space, is a true retreat and includes a walk-in closet plus two additional closets. The lavish primary bathroom features ceramic tile floors, a walk-in tiled shower, partially tiled walls, and a granite-topped vanity. The mostly finished basement offers incredible versatility, including a full bathroom added in 2012, half bath rough-in, theater or recreation room, and potential for a fourth bedroom, while still providing ample unfinished workshop and storage areas. Additional amenities include a durable metal roof installed in 2012, hardwood and LVP flooring, ceiling fans in most rooms, a central vacuum system, an intercom system, and an active radon mitigation system. The extra wide driveway leads to a two car attached garage, ensuring plenty of parking space for you and your guests. This property offers views of the valley and woods below and features beautifully designed outdoor living spaces with its cozy front porch and expansive rear deck, complete with a roof added in 2022 and a stone bar, fully set up for cooking - featuring a sink, mini fridge, and four gallon water heater. Enjoy growing your own produce in the fenced garden area with raised vegetable beds. This exceptional property offers the best of country living with modern comforts and all the space you'll ever need! Located right near the new bypass (coming soon) and close to the hospital, this property is also in close proximity to historic Berkeley Springs, Cacapon Resort State Park, the Paw Paw tunnel, and just 60 miles to the C&O Canal. Enjoy the legendary warm mineral waters at one of the many area spas, drink and dine in award-winning restaurants and breweries, and go biking, hiking, horseback riding, or golfing nearby at some of the best spots in the state!!
Listing Agent
(301) 305-3554 coldwell_kim@cbimove.com Century 21 Modern Realty Results License #WV0029391 Listed on: 03/19/2025

Co-Listing Agent
jonihughes11@gmail.com Century 21 Modern Realty Results License #WS240303375
Home Details
Home Type
- Single Family
Est. Annual Taxes
- $1,336
Year Built
- Built in 1993 | Remodeled in 2012
Lot Details
- 1.14 Acre Lot
- Property has an invisible fence for dogs
- Landscaped
- Sloped Lot
- Backs to Trees or Woods
- Back, Front, and Side Yard
- Property is in excellent condition
- Property is zoned 101
HOA Fees
- $25 Monthly HOA Fees
Parking
- 2 Car Direct Access Garage
- 7 Driveway Spaces
- Front Facing Garage
- Garage Door Opener
- Off-Street Parking
Property Views
- Woods
- Valley
- Garden
Home Design
- Rambler Architecture
- Block Foundation
- Block Wall
- Metal Roof
- Vinyl Siding
- Active Radon Mitigation
- Concrete Perimeter Foundation
- Rough-In Plumbing
- Stick Built Home
Interior Spaces
- Property has 2 Levels
- Traditional Floor Plan
- Central Vacuum
- Chair Railings
- Wainscoting
- Ceiling Fan
- Recessed Lighting
- Vinyl Clad Windows
- Window Treatments
- Bay Window
- Window Screens
- Family Room Off Kitchen
- Living Room
- Dining Room
- Recreation Room
- Workshop
- Sun or Florida Room
Kitchen
- Electric Oven or Range
- Built-In Microwave
- Ice Maker
- Dishwasher
- Upgraded Countertops
- Disposal
Flooring
- Wood
- Carpet
- Concrete
- Ceramic Tile
- Luxury Vinyl Plank Tile
Bedrooms and Bathrooms
- 3 Main Level Bedrooms
- En-Suite Bathroom
- Walk-In Closet
- Bathtub with Shower
- Walk-in Shower
Laundry
- Laundry Room
- Laundry on main level
- Dryer
- Washer
Partially Finished Basement
- Heated Basement
- Walk-Out Basement
- Basement Fills Entire Space Under The House
- Connecting Stairway
- Interior and Exterior Basement Entry
- Shelving
- Workshop
- Rough-In Basement Bathroom
Home Security
- Home Security System
- Intercom
- Storm Doors
- Carbon Monoxide Detectors
- Fire and Smoke Detector
Outdoor Features
- Deck
- Exterior Lighting
- Gazebo
- Porch
Utilities
- Central Air
- Heat Pump System
- Vented Exhaust Fan
- Electric Water Heater
- Phone Available
- Cable TV Available
Community Details
- Association fees include road maintenance, snow removal
- Woodside Acres Subdivision
Listing and Financial Details
- Tax Lot 2A
- Assessor Parcel Number 02 3014800000000
Map
Home Values in the Area
Average Home Value in this Area
Tax History
| Year | Tax Paid | Tax Assessment Tax Assessment Total Assessment is a certain percentage of the fair market value that is determined by local assessors to be the total taxable value of land and additions on the property. | Land | Improvement |
|---|---|---|---|---|
| 2025 | $1,463 | $167,160 | $25,080 | $142,080 |
| 2024 | $1,463 | $153,540 | $23,040 | $130,500 |
| 2023 | $1,508 | $150,720 | $23,040 | $127,680 |
| 2022 | $1,571 | $157,020 | $23,040 | $133,980 |
| 2021 | $1,523 | $152,220 | $23,040 | $129,180 |
| 2020 | $1,426 | $142,560 | $23,040 | $119,520 |
| 2019 | $1,216 | $141,480 | $23,040 | $118,440 |
| 2018 | $1,178 | $137,760 | $23,040 | $114,720 |
| 2017 | $1,245 | $144,420 | $23,040 | $121,380 |
| 2016 | $1,245 | $144,420 | $23,040 | $121,380 |
| 2015 | $1,272 | $147,120 | $20,100 | $127,020 |
| 2014 | $1,190 | $138,960 | $21,540 | $117,420 |
Property History
| Date | Event | Price | List to Sale | Price per Sq Ft |
|---|---|---|---|---|
| 06/09/2025 06/09/25 | Price Changed | $424,900 | -3.4% | $137 / Sq Ft |
| 05/19/2025 05/19/25 | Price Changed | $439,900 | -2.2% | $142 / Sq Ft |
| 04/12/2025 04/12/25 | Price Changed | $449,900 | -5.3% | $145 / Sq Ft |
| 03/19/2025 03/19/25 | For Sale | $475,000 | -- | $153 / Sq Ft |
Source: Bright MLS
MLS Number: WVMO2005704
APN: 02-3-01480000
- 0 Young Ln Unit 9
- 0 Young Ln Unit 10
- 384 Fairview Dr
- 1048 Fairview Dr
- 49 Maggie's Ln
- 739 Harrison Ave
- 488 Harrison Ave
- 151 S Laurel Ave
- 1635 Fairview Dr
- 0 Route 9
- 72 Pioneer Ln
- 571 Martinsburg Rd
- 75 Key Ln
- 373 Whissen Ln
- 240 Ewing St
- 25 Nelson Ln
- 15 Hilltop St
- 223 Fairview Oaks Ln
- 0 Fairview Oaks Way Unit WVMO2006328
- 0 Fairview Dr Unit WVMO2006776
- 312 Wilkes St Unit 2
- 72 Pioneer Ln
- 44 Radio Station Rd Unit 3B
- 47 Bobbi Ct
- 2289 Potomac Rd
- 1 W High St Unit A
- 22 Silverhill Ln
- 388 Fragrance Ln
- 30 April Ln
- 34 Dugan Ct
- 53 Dugan Ct
- 65 Dugan Ct
- 13226 Back Creek Valley Rd
- 67 Tranquil Way
- 199 Rumbling Rock Rd
- 2504 Butlers Chapel Rd
- 28 Sebago Place
- 35 Mengel Rd
- 53 Compound Cir
- 63 Olga Dr
