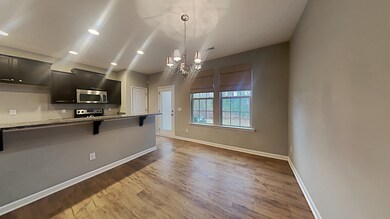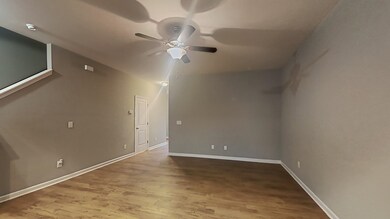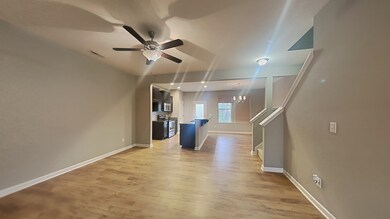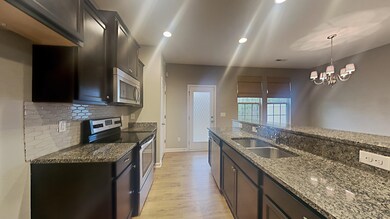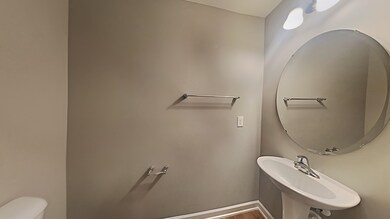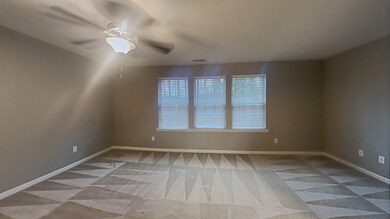
1450 Chatuga Way Wake Forest, NC 27587
Highlights
- Traditional Architecture
- Luxury Vinyl Tile Flooring
- Private Driveway
- 1 Car Attached Garage
- Forced Air Heating and Cooling System
About This Home
As of July 2024Welcome home to this wonderful 3 bedroom 2.5 bath townhome in desirable Wake Forest! This home boast Luxury Vinyl Plank flooring, open floor plan and great natural light! The kitchen has granite countertops, dark cabinets and Stainless steel appliances. This is must see, schedule your showing today!
Last Agent to Sell the Property
Derek Dickson
Offerpad Brokerage LLC License #308020 Listed on: 03/18/2022
Townhouse Details
Home Type
- Townhome
Est. Annual Taxes
- $2,288
Year Built
- Built in 2016
Lot Details
- 1,307 Sq Ft Lot
- Lot Dimensions are 20x70
HOA Fees
- $107 Monthly HOA Fees
Parking
- 1 Car Attached Garage
- Private Driveway
Home Design
- Traditional Architecture
- Slab Foundation
- Vinyl Siding
Interior Spaces
- 1,597 Sq Ft Home
- 2-Story Property
Flooring
- Carpet
- Luxury Vinyl Tile
Bedrooms and Bathrooms
- 3 Bedrooms
Schools
- Youngsville Elementary School
- Cedar Creek Middle School
- Franklinton High School
Utilities
- Forced Air Heating and Cooling System
- Electric Water Heater
Community Details
- Association fees include unknown
- Twin Creeks Subdivision
Ownership History
Purchase Details
Home Financials for this Owner
Home Financials are based on the most recent Mortgage that was taken out on this home.Purchase Details
Home Financials for this Owner
Home Financials are based on the most recent Mortgage that was taken out on this home.Purchase Details
Home Financials for this Owner
Home Financials are based on the most recent Mortgage that was taken out on this home.Similar Homes in Wake Forest, NC
Home Values in the Area
Average Home Value in this Area
Purchase History
| Date | Type | Sale Price | Title Company |
|---|---|---|---|
| Warranty Deed | $322,500 | None Listed On Document | |
| Warranty Deed | $307,500 | Hankin & Pack Pllc | |
| Special Warranty Deed | $168,500 | Attorney |
Mortgage History
| Date | Status | Loan Amount | Loan Type |
|---|---|---|---|
| Previous Owner | $224,700 | New Conventional | |
| Previous Owner | $170,350 | Adjustable Rate Mortgage/ARM |
Property History
| Date | Event | Price | Change | Sq Ft Price |
|---|---|---|---|---|
| 07/15/2024 07/15/24 | Sold | $322,500 | -0.8% | $195 / Sq Ft |
| 06/24/2024 06/24/24 | Pending | -- | -- | -- |
| 06/21/2024 06/21/24 | For Sale | $325,000 | +5.7% | $197 / Sq Ft |
| 12/14/2023 12/14/23 | Off Market | $307,500 | -- | -- |
| 04/22/2022 04/22/22 | Sold | $307,500 | +2.5% | $193 / Sq Ft |
| 03/20/2022 03/20/22 | Pending | -- | -- | -- |
| 03/18/2022 03/18/22 | For Sale | $299,900 | -- | $188 / Sq Ft |
Tax History Compared to Growth
Tax History
| Year | Tax Paid | Tax Assessment Tax Assessment Total Assessment is a certain percentage of the fair market value that is determined by local assessors to be the total taxable value of land and additions on the property. | Land | Improvement |
|---|---|---|---|---|
| 2024 | $3,035 | $311,450 | $68,250 | $243,200 |
| 2023 | $2,299 | $169,680 | $30,000 | $139,680 |
| 2022 | $2,272 | $169,680 | $30,000 | $139,680 |
| 2021 | $2,289 | $169,680 | $30,000 | $139,680 |
| 2020 | $2,295 | $169,680 | $30,000 | $139,680 |
| 2019 | $2,327 | $169,680 | $30,000 | $139,680 |
| 2018 | $2,322 | $169,680 | $30,000 | $139,680 |
| 2017 | $2,242 | $153,540 | $30,000 | $123,540 |
Agents Affiliated with this Home
-
Jessica Hunt

Seller's Agent in 2024
Jessica Hunt
Hunt For Homes Inc.
(919) 219-6215
18 in this area
171 Total Sales
-
John Streit

Buyer's Agent in 2024
John Streit
LPT Realty, LLC
(919) 523-9576
14 in this area
61 Total Sales
-
D
Seller's Agent in 2022
Derek Dickson
Offerpad Brokerage LLC
-
Alison Wojnarowski

Buyer's Agent in 2022
Alison Wojnarowski
LPT Realty, LLC
(919) 504-5265
13 in this area
285 Total Sales
Map
Source: Doorify MLS
MLS Number: 2437331
APN: 042703
- 1405 Merrilow Ct
- 821 Stackhurst Way
- 825 Fulworth Ave
- 1113 Crendall Way
- 1745 Ripley Woods St
- 121 Mason Oaks Dr
- 760 Stackhurst Way
- 1209 Partington St
- 820 Whistable Ave
- 1028 Gallivant Way
- 1101 Hazelmist Dr
- 900 Borage Dr
- 8317 Dolce Dr
- 1236 Shadow Shade Dr
- 425 Sunny Fields Dr
- 105 Sunset Dr
- 601 Richlands Cliff Dr
- 1027 Holden Rd
- 217 Steven Taylor Rd
- 524 Richlands Cliff Dr

