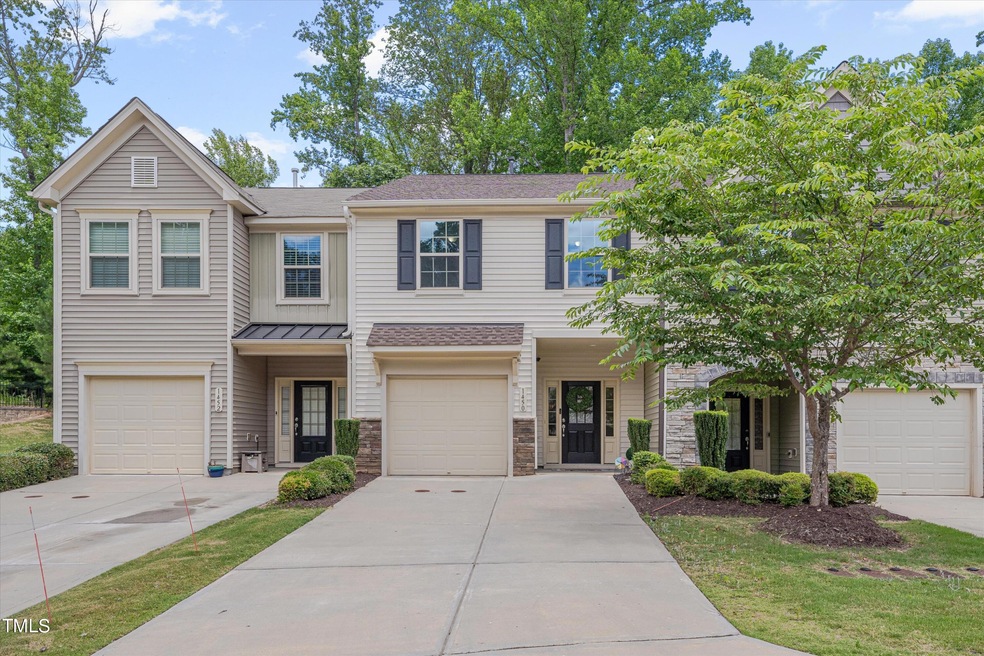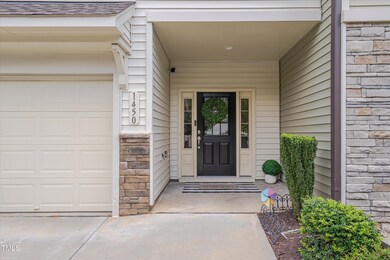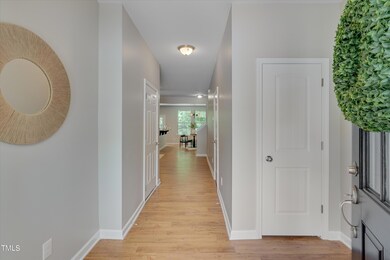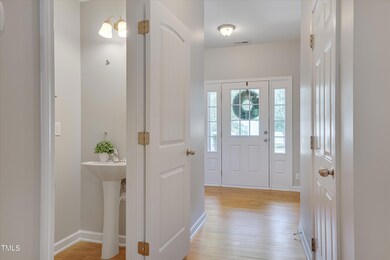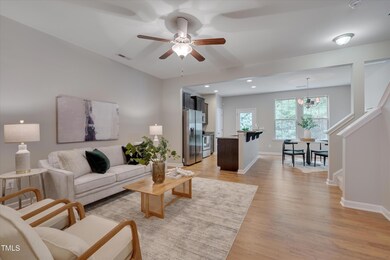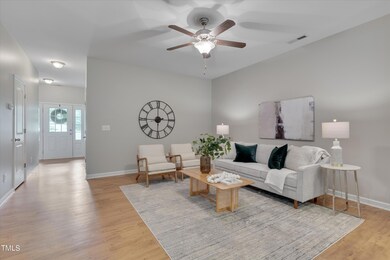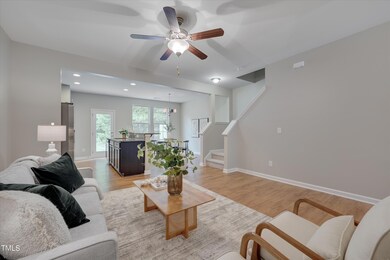
1450 Chatuga Way Wake Forest, NC 27587
Highlights
- Traditional Architecture
- 1 Car Attached Garage
- Heating Available
- Wood Flooring
- Central Air
About This Home
As of July 2024Beautiful 3 bedroom 2.5 bath townhome backing to wooded area, on the culdesac in perfect location! Tucked away but yet close to highways, shopping, dining and more! Gleaming wood floors on main level with NEW PAINT and NEW CARPET! Washer, dryer, refrigerator CONVEYS! Ample closet space in all the bedrooms! 1 car garage, patio out back with privacy! Granite countertops, breakfast bar, stainless appliances!
Last Agent to Sell the Property
Hunt For Homes Inc. License #230036 Listed on: 06/21/2024
Townhouse Details
Home Type
- Townhome
Est. Annual Taxes
- $2,300
Year Built
- Built in 2016
Lot Details
- 1,307 Sq Ft Lot
HOA Fees
- $129 Monthly HOA Fees
Parking
- 1 Car Attached Garage
- 1 Open Parking Space
Home Design
- Traditional Architecture
- Slab Foundation
- Shingle Roof
- Vinyl Siding
Interior Spaces
- 1,650 Sq Ft Home
- 2-Story Property
Flooring
- Wood
- Carpet
- Laminate
- Luxury Vinyl Tile
Bedrooms and Bathrooms
- 3 Bedrooms
Schools
- Youngsville Elementary School
- Cedar Creek Middle School
- Franklinton High School
Utilities
- Central Air
- Heating Available
Community Details
- Cams Association, Phone Number (888) 672-2267
- Richland Hills Subdivision
Listing and Financial Details
- Assessor Parcel Number 1842-54-0124
Ownership History
Purchase Details
Home Financials for this Owner
Home Financials are based on the most recent Mortgage that was taken out on this home.Purchase Details
Home Financials for this Owner
Home Financials are based on the most recent Mortgage that was taken out on this home.Purchase Details
Home Financials for this Owner
Home Financials are based on the most recent Mortgage that was taken out on this home.Similar Homes in Wake Forest, NC
Home Values in the Area
Average Home Value in this Area
Purchase History
| Date | Type | Sale Price | Title Company |
|---|---|---|---|
| Warranty Deed | $322,500 | None Listed On Document | |
| Warranty Deed | $307,500 | Hankin & Pack Pllc | |
| Special Warranty Deed | $168,500 | Attorney |
Mortgage History
| Date | Status | Loan Amount | Loan Type |
|---|---|---|---|
| Previous Owner | $224,700 | New Conventional | |
| Previous Owner | $170,350 | Adjustable Rate Mortgage/ARM |
Property History
| Date | Event | Price | Change | Sq Ft Price |
|---|---|---|---|---|
| 07/15/2024 07/15/24 | Sold | $322,500 | -0.8% | $195 / Sq Ft |
| 06/24/2024 06/24/24 | Pending | -- | -- | -- |
| 06/21/2024 06/21/24 | For Sale | $325,000 | +5.7% | $197 / Sq Ft |
| 12/14/2023 12/14/23 | Off Market | $307,500 | -- | -- |
| 04/22/2022 04/22/22 | Sold | $307,500 | +2.5% | $193 / Sq Ft |
| 03/20/2022 03/20/22 | Pending | -- | -- | -- |
| 03/18/2022 03/18/22 | For Sale | $299,900 | -- | $188 / Sq Ft |
Tax History Compared to Growth
Tax History
| Year | Tax Paid | Tax Assessment Tax Assessment Total Assessment is a certain percentage of the fair market value that is determined by local assessors to be the total taxable value of land and additions on the property. | Land | Improvement |
|---|---|---|---|---|
| 2024 | $3,035 | $311,450 | $68,250 | $243,200 |
| 2023 | $2,299 | $169,680 | $30,000 | $139,680 |
| 2022 | $2,272 | $169,680 | $30,000 | $139,680 |
| 2021 | $2,289 | $169,680 | $30,000 | $139,680 |
| 2020 | $2,295 | $169,680 | $30,000 | $139,680 |
| 2019 | $2,327 | $169,680 | $30,000 | $139,680 |
| 2018 | $2,322 | $169,680 | $30,000 | $139,680 |
| 2017 | $2,242 | $153,540 | $30,000 | $123,540 |
Agents Affiliated with this Home
-
Jessica Hunt

Seller's Agent in 2024
Jessica Hunt
Hunt For Homes Inc.
(919) 219-6215
18 in this area
171 Total Sales
-
John Streit

Buyer's Agent in 2024
John Streit
LPT Realty, LLC
(919) 523-9576
14 in this area
61 Total Sales
-
D
Seller's Agent in 2022
Derek Dickson
Offerpad Brokerage LLC
-
Alison Wojnarowski

Buyer's Agent in 2022
Alison Wojnarowski
LPT Realty, LLC
(919) 504-5265
13 in this area
285 Total Sales
Map
Source: Doorify MLS
MLS Number: 10037050
APN: 042703
- 1405 Merrilow Ct
- 821 Stackhurst Way
- 825 Fulworth Ave
- 1113 Crendall Way
- 1745 Ripley Woods St
- 121 Mason Oaks Dr
- 760 Stackhurst Way
- 1209 Partington St
- 820 Whistable Ave
- 1028 Gallivant Way
- 1101 Hazelmist Dr
- 900 Borage Dr
- 8317 Dolce Dr
- 1236 Shadow Shade Dr
- 425 Sunny Fields Dr
- 105 Sunset Dr
- 601 Richlands Cliff Dr
- 1027 Holden Rd
- 217 Steven Taylor Rd
- 524 Richlands Cliff Dr
