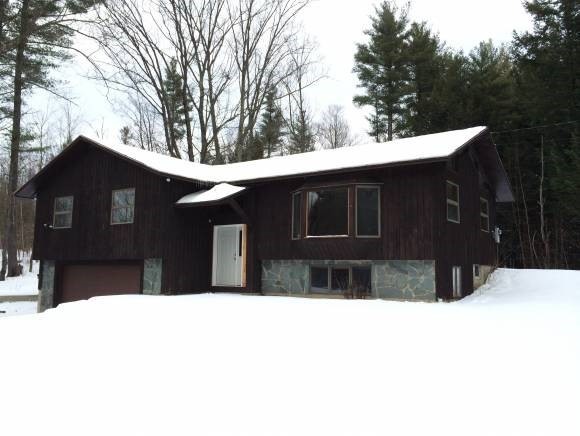
1450 E Clarendon Rd North Clarendon, VT 05759
Estimated Value: $374,000 - $448,000
Highlights
- Secluded Lot
- Cathedral Ceiling
- Horse Farm
- Wooded Lot
- Wood Flooring
- Ceiling Fan
About This Home
As of April 2014Looking for privacy yet close to city amenities . . we've found it for you!! Private setting . check, 2.8 acres. great Mill River School District . check check!! Beautiful three bedroom, three bath home. Upstairs features master suite with bath, one bedroom and full bath, updated kitchen with hickory cabinets, living room, formal dining and breakfast area and an extra added bonus of a large 20x24 sunroom with floor to ceiling windows looking to your private back yard!! Freshly painted, new carpet in upstairs bedrooms. Don't miss this one!!
Last Listed By
Alison McCullough Real Estate License #081.0064536 Listed on: 12/19/2013
Home Details
Home Type
- Single Family
Est. Annual Taxes
- $4,474
Year Built
- Built in 1993
Lot Details
- 2.8 Acre Lot
- Secluded Lot
- Level Lot
- Wooded Lot
Parking
- 2 Car Garage
- Gravel Driveway
Home Design
- Split Level Home
- Concrete Foundation
- Shingle Roof
- Wood Siding
Interior Spaces
- 1-Story Property
- Cathedral Ceiling
- Ceiling Fan
- Dining Area
- Fire and Smoke Detector
Kitchen
- Electric Cooktop
- Stove
- Dishwasher
Flooring
- Wood
- Carpet
- Vinyl
Bedrooms and Bathrooms
- 2 Bedrooms
- 3 Full Bathrooms
Finished Basement
- Basement Fills Entire Space Under The House
- Connecting Stairway
- Interior Basement Entry
- Natural lighting in basement
Farming
- Horse Farm
Utilities
- Baseboard Heating
- Hot Water Heating System
- Heating System Uses Oil
- Drilled Well
- Septic Tank
Similar Homes in North Clarendon, VT
Home Values in the Area
Average Home Value in this Area
Property History
| Date | Event | Price | Change | Sq Ft Price |
|---|---|---|---|---|
| 04/30/2014 04/30/14 | Sold | $184,000 | -15.2% | $71 / Sq Ft |
| 02/18/2014 02/18/14 | Pending | -- | -- | -- |
| 12/19/2013 12/19/13 | For Sale | $217,000 | -- | $84 / Sq Ft |
Tax History Compared to Growth
Tax History
| Year | Tax Paid | Tax Assessment Tax Assessment Total Assessment is a certain percentage of the fair market value that is determined by local assessors to be the total taxable value of land and additions on the property. | Land | Improvement |
|---|---|---|---|---|
| 2024 | -- | $228,300 | $47,400 | $180,900 |
| 2023 | -- | $228,300 | $47,400 | $180,900 |
| 2022 | $4,397 | $228,300 | $47,400 | $180,900 |
| 2021 | $4,744 | $228,300 | $47,400 | $180,900 |
| 2020 | $4,791 | $228,300 | $47,400 | $180,900 |
| 2019 | $4,672 | $228,300 | $47,400 | $180,900 |
| 2018 | $4,452 | $245,800 | $62,100 | $183,700 |
| 2017 | $4,309 | $331,700 | $95,800 | $235,900 |
| 2016 | $4,171 | $243,000 | $62,100 | $180,900 |
Agents Affiliated with this Home
-
Alison McCullough

Seller's Agent in 2014
Alison McCullough
Alison McCullough Real Estate
(802) 747-8822
7 in this area
147 Total Sales
Map
Source: PrimeMLS
MLS Number: 4329814
APN: 150-047-10100
- 2058 E Clarendon Rd
- Route Vermont 103
- 104 Northview Dr
- 68 Beacon Heights
- 164 Meadowcrest Dr
- 21 Squire Th 19 Rd
- 888 Middle Rd
- 812 Middle Rd
- 122 Pleasant Dr
- 2009 Creek Rd
- 65 Dyer Rd
- 641 Walker Mountain Rd
- 8856 Cold River Rd
- 1480 Route 103
- 2400 Upper Cold River Rd
- 996 Lincoln Hill Rd
- 882 Mitchell Rd
- 435 S Mendon Rd
- 26 Perkins Rd
- 495 S Mendon Rd
- 1450 E Clarendon Rd
- 1450 E Clarendon Rd
- 1402 E Clarendon Rd
- 1308 E Clarendon Rd
- 2784 E Clarendon Rd
- 135 Wintookit Ln
- 106 Wintookit Ln
- 163 Wintookit Ln
- 1173 E Clarendon Rd
- 1158 Wilderness Rd
- 1031 E Clarendon Rd
- 1052 Wilderness Rd
- 1059 Wilderness Rd
- 1059 Wilderness Rd
- 1908 E Clarendon Rd
- 1139 Wilderness Rd
- 905 Wilderness Rd
- 1450 Wilderness Rd
- 1480 Route 103
- 775 Wilderness Rd
